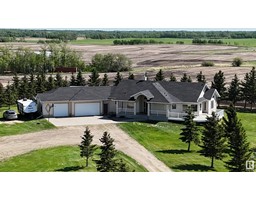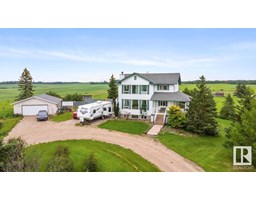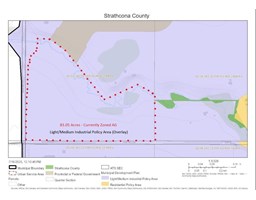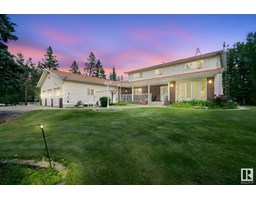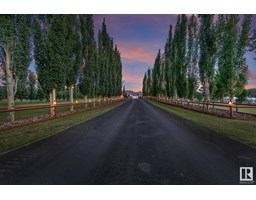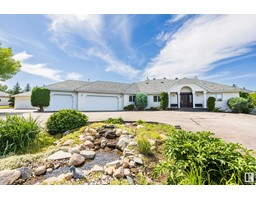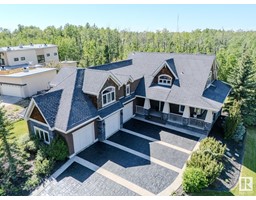53040 RGE ROAD 213 None, Rural Strathcona County, Alberta, CA
Address: 53040 RGE ROAD 213, Rural Strathcona County, Alberta
Summary Report Property
- MKT IDE4443037
- Building TypeHouse
- Property TypeSingle Family
- StatusBuy
- Added7 weeks ago
- Bedrooms3
- Bathrooms3
- Area2437 sq. ft.
- DirectionNo Data
- Added On19 Jun 2025
Property Overview
This SPECTACULAR 2023-built walkout home on 39.88 acres offers endless possibilities! Featuring 3 bedrooms, 2.5 baths, and an oversized heated garage, plus a 40x80 hayshed, two detached garages (30x36 & 24x20), and a chicken coop. The land is fully fenced and cross-fenced, ideal for horses, cattle, or a hobby farm. Step inside to magazine-worthy style: wide plank floors, cedar-accented ceilings, and a cozy fireplace. The showstopper kitchen boasts white cabinetry, S/S appliances, a butler’s pantry with beverage station, and a 7’ quartz island. The king-sized primary suite includes a massive walk-in closet and spa-like ensuite. Two additional bedrooms, a 5pc bath, guest bath, and laundry complete the main floor. The unspoiled walkout basement awaits your vision. Relax on the covered deck or by the outdoor lounge next to the pond. Original home on site is used as an accessory building but could be converted back into a second residence with county approval. A true MUST SEE! (id:51532)
Tags
| Property Summary |
|---|
| Building |
|---|
| Land |
|---|
| Level | Rooms | Dimensions |
|---|---|---|
| Main level | Living room | Measurements not available |
| Dining room | Measurements not available | |
| Kitchen | Measurements not available | |
| Primary Bedroom | Measurements not available | |
| Bedroom 2 | Measurements not available | |
| Bedroom 3 | Measurements not available | |
| Laundry room | Measurements not available |
| Features | |||||
|---|---|---|---|---|---|
| Private setting | See remarks | Detached Garage | |||
| Heated Garage | Oversize | Dishwasher | |||
| Dryer | Hood Fan | Refrigerator | |||
| Stove | Central Vacuum | Washer | |||
| Window Coverings | Central air conditioning | Ceiling - 9ft | |||
| Vinyl Windows | |||||

































































