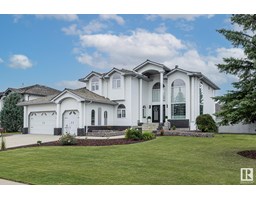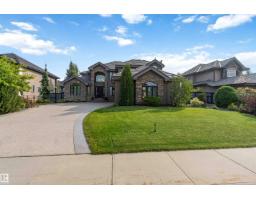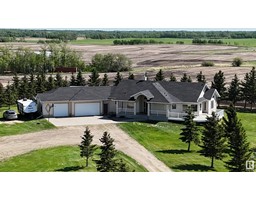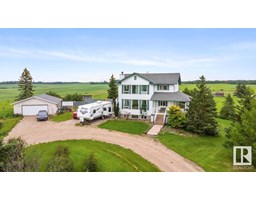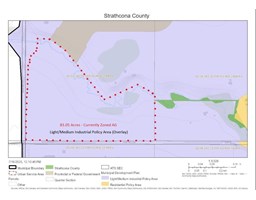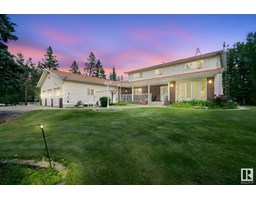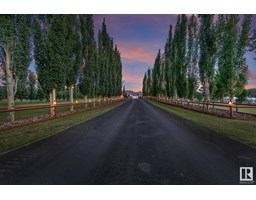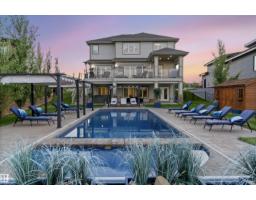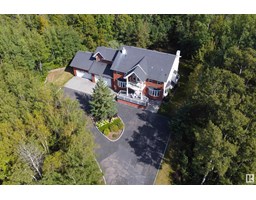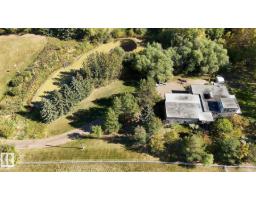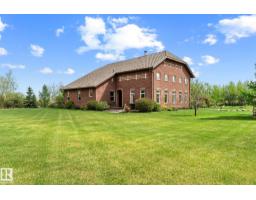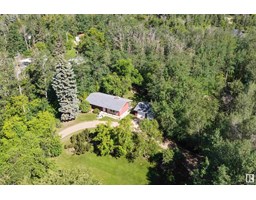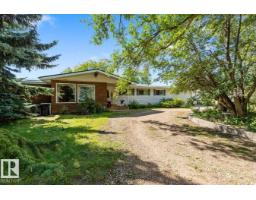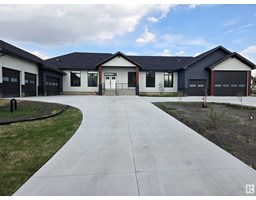64 51551 RGE RD 212A Collingwood Cove, Rural Strathcona County, Alberta, CA
Address: 64 51551 RGE RD 212A, Rural Strathcona County, Alberta
Summary Report Property
- MKT IDE4452324
- Building TypeHouse
- Property TypeSingle Family
- StatusBuy
- Added7 weeks ago
- Bedrooms3
- Bathrooms2
- Area1278 sq. ft.
- DirectionNo Data
- Added On11 Aug 2025
Property Overview
UPGRADED COLLINGWOOD COVE CHARM! First time on the market in many years! Beautifully landscaped 3 Bedroom, 2 Bath Offering in a quiet rural setting. Massive upgrades include a BRAND NEW KITCHEN, Quartz Tops, Custom Hood Vent, New Tile and Vinyl plank flooring, Upstairs Upgraded 4 pce Bathroom. Shingles replaced in 2022. The main floor is flooded with natural light on soothing neutral colours throughout. The Upper level has amazing hardwood with 3 spacious Bedrooms all with fresh paint, all sharing a centrally located 4 pce bathroom. The partially finished basement has ample space for additional bedrooms or flex space development. There is a 3 Pce bathroom with a roughed in shower waiting for your finishing touches. Additional storage space with the full length crawl space. Ample parking options with the attached garage and expansive pad. The secure fenced Backyard boasts landscaped rec space area with 3 unique storage sheds. Very well maintained and ready for new owners! WELL WORTH A LOOK! (id:51532)
Tags
| Property Summary |
|---|
| Building |
|---|
| Land |
|---|
| Level | Rooms | Dimensions |
|---|---|---|
| Main level | Living room | 17'3 x 19'5 |
| Dining room | 10'2 x 9'4 | |
| Kitchen | 15'8 x 9'8 | |
| Upper Level | Primary Bedroom | 12'3 x 11'5 |
| Bedroom 2 | 11'6 x 9'8 | |
| Bedroom 3 | 15'8 x 9'8 |
| Features | |||||
|---|---|---|---|---|---|
| Paved lane | No Animal Home | No Smoking Home | |||
| Heated Garage | Oversize | Attached Garage | |||
| Dryer | Refrigerator | Storage Shed | |||
| Stove | Washer | Window Coverings | |||






























































