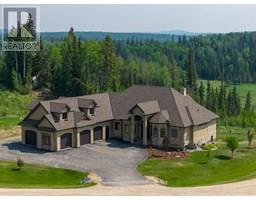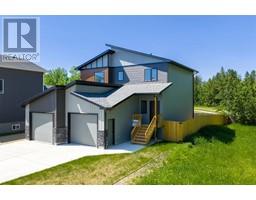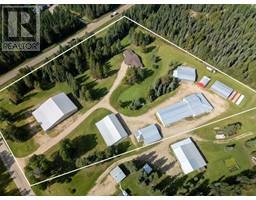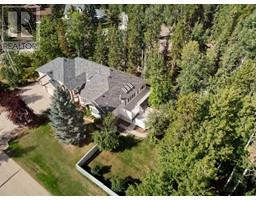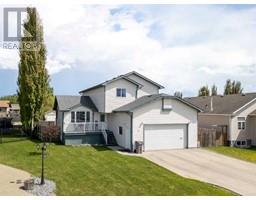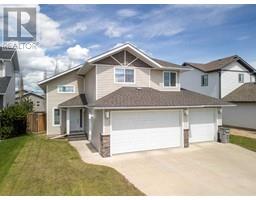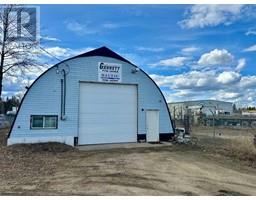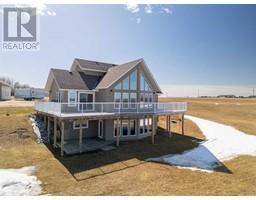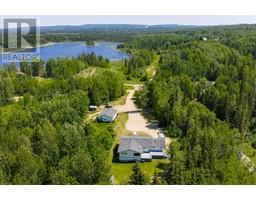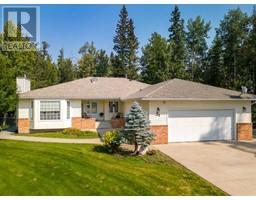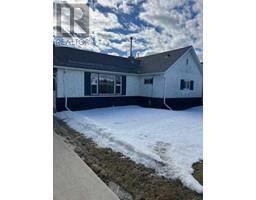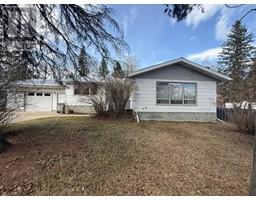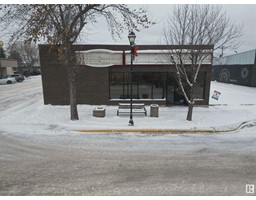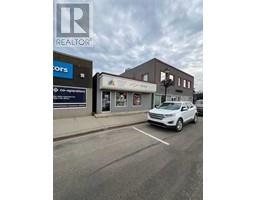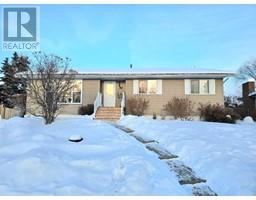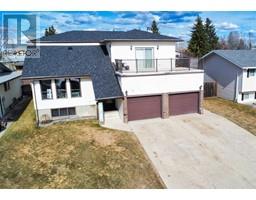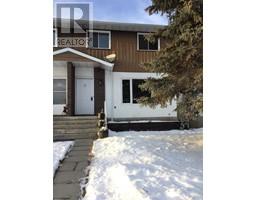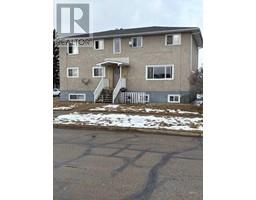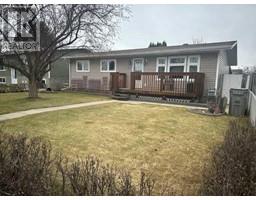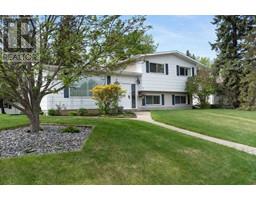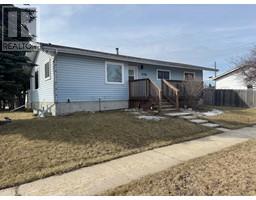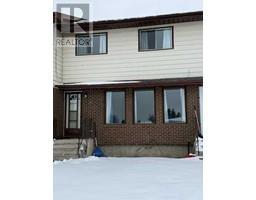9 Jackson Place, Whitecourt, Alberta, CA
Address: 9 Jackson Place, Whitecourt, Alberta
Summary Report Property
- MKT IDA2205240
- Building TypeManufactured Home
- Property TypeSingle Family
- StatusBuy
- Added8 hours ago
- Bedrooms3
- Bathrooms2
- Area1216 sq. ft.
- DirectionNo Data
- Added On13 May 2025
Property Overview
This beautifully updated 3-bedroom, 2-bathroom home offers 1,216 sq. ft. of living space on a spacious 5,856 sq. ft. lot—with no neighbors behind for added privacy! Recent upgrades include brand-new flooring, fresh paint, and all-new kitchen cabinets and countertops, giving the home a modern, refreshed feel. Shingles replaced in 2022The primary suite features plenty of closet space and a luxurious ensuite with a large soaker tub and a separate stand-alone shower. Vaulted ceilings enhance the open and airy feel, while the large deck provides a great outdoor space to relax. A storage shed adds extra convenience.Located close to schools, parks, and shopping centers, this home offers both comfort and convenience. Affordable and move-in ready! (id:51532)
Tags
| Property Summary |
|---|
| Building |
|---|
| Land |
|---|
| Level | Rooms | Dimensions |
|---|---|---|
| Main level | 4pc Bathroom | Measurements not available |
| 4pc Bathroom | Measurements not available | |
| Living room | 15.50 Ft x 14.00 Ft | |
| Primary Bedroom | 12.58 Ft x 12.17 Ft | |
| Laundry room | 7.17 Ft x 7.92 Ft | |
| Bedroom | 9.08 Ft x 9.42 Ft | |
| Other | 14.00 Ft x 15.00 Ft | |
| Bedroom | 9.42 Ft x 8.83 Ft | |
| Pantry | 4.33 Ft x 2.00 Ft | |
| Other | 5.00 Ft x 12.00 Ft |
| Features | |||||
|---|---|---|---|---|---|
| PVC window | No neighbours behind | Parking Pad | |||
| Refrigerator | Dishwasher | Stove | |||
| Window Coverings | Washer & Dryer | None | |||
























