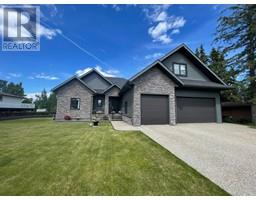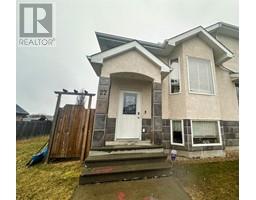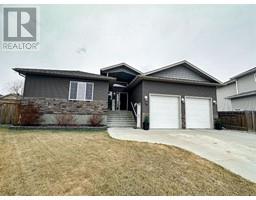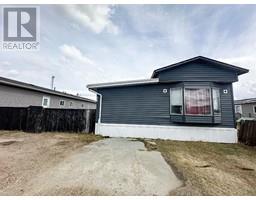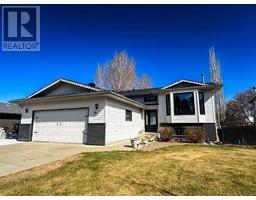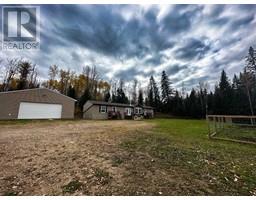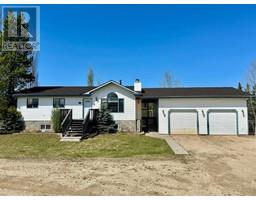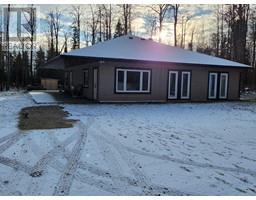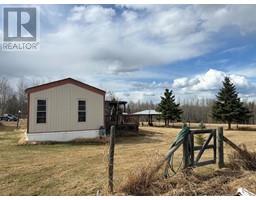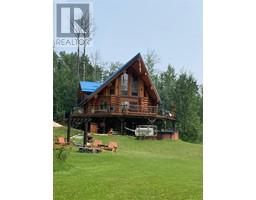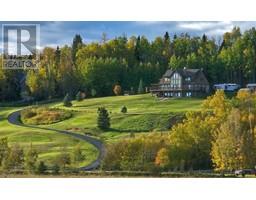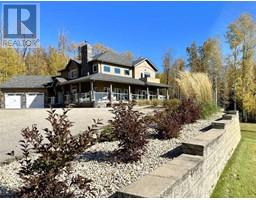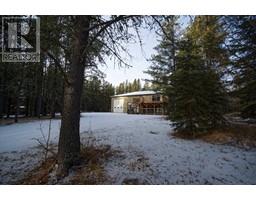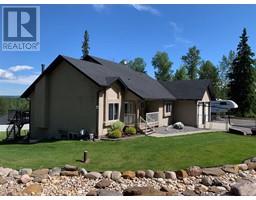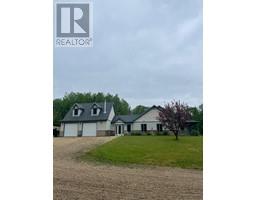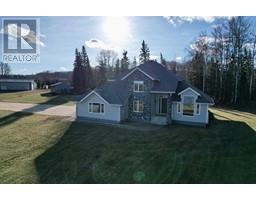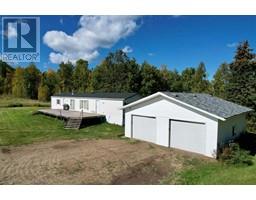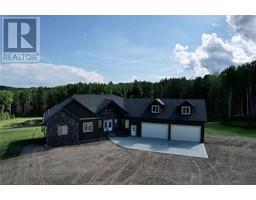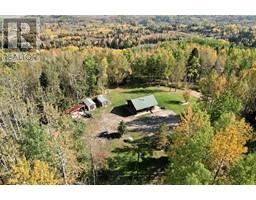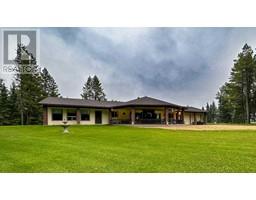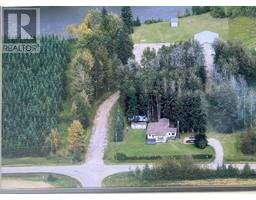Lot 26 590079 Range Road 113, Rural Woodlands County, Alberta, CA
Address: Lot 26 590079 Range Road 113, Rural Woodlands County, Alberta
Summary Report Property
- MKT IDA2128062
- Building TypeHouse
- Property TypeSingle Family
- StatusBuy
- Added2 weeks ago
- Bedrooms4
- Bathrooms3
- Area1910 sq. ft.
- DirectionNo Data
- Added On01 May 2024
Property Overview
Situated on 3.01 acres, about 5 minutes from Whitecourt, this charming two-storey home has so much to offer! The wrap around covered porch might be the first thing you see driving in, or maybe its the array of trees that surround the home for some lovely privacy. Introducing the main floor, you walk in with a beautiful view of the open concept, highlighting the newly renovated kitchen. The corner pantry had an overhaul and looks dreamy, perfectly designed to fit it all. There is plenty of cabinet space, new counter tops that splash up for seamless backsplash, appliances, flooring, and island cabinetry. There are so many windows on the main floor that bring in the natural light and make it easy to watch kids playing in the yard. You have garden doors that follow onto the covered grill space, a wicked outdoor kitchen space that was created for entertaining in mind! Step down onto the lower level deck for some relaxation. There is also an office, 2-pc bath and access to your heated garage on the main level. Upstairs you have two spare rooms, the primary bedroom which is large and has updated paint, the black looks sharp! Both the ensuite and the main bathroom have access into your laundry room, such a smart idea! The ensuite has great storage, jacuzzi tub, and separate shower! The basement is partially finished, with one bedroom and nice sized living space, future bathroom & storage/utility! A great, quaint acreage to call home! (id:51532)
Tags
| Property Summary |
|---|
| Building |
|---|
| Land |
|---|
| Level | Rooms | Dimensions |
|---|---|---|
| Second level | 4pc Bathroom | 10.08 Ft x 7.33 Ft |
| 4pc Bathroom | 13.00 Ft x 8.25 Ft | |
| Bedroom | 14.00 Ft x 9.92 Ft | |
| Bedroom | 12.42 Ft x 9.58 Ft | |
| Laundry room | 5.92 Ft x 6.17 Ft | |
| Primary Bedroom | 16.08 Ft x 15.83 Ft | |
| Basement | Bedroom | 11.00 Ft x 15.83 Ft |
| Main level | 2pc Bathroom | 5.33 Ft x 4.92 Ft |
| Dining room | 12.08 Ft x 10.17 Ft | |
| Kitchen | 18.08 Ft x 12.75 Ft | |
| Living room | 14.92 Ft x 15.75 Ft | |
| Office | 8.00 Ft x 9.92 Ft |
| Features | |||||
|---|---|---|---|---|---|
| Attached Garage(2) | Refrigerator | Dishwasher | |||
| Stove | Microwave Range Hood Combo | Window Coverings | |||
| Garage door opener | Washer & Dryer | None | |||













































