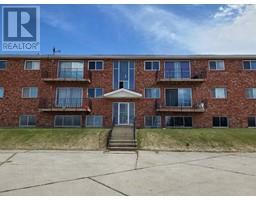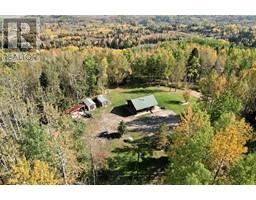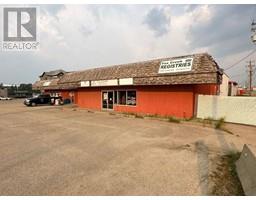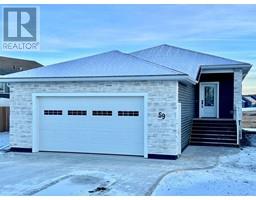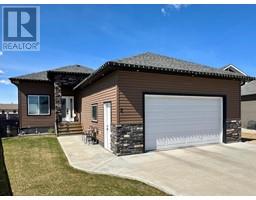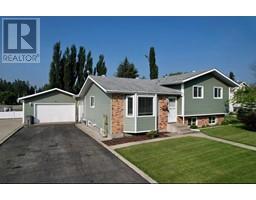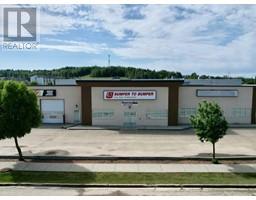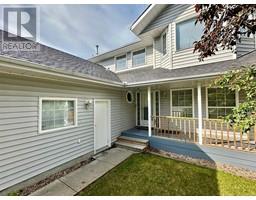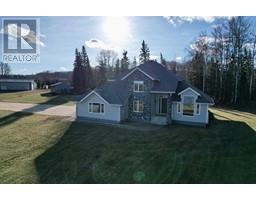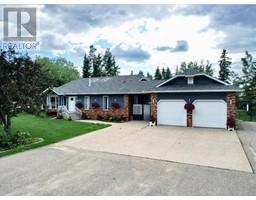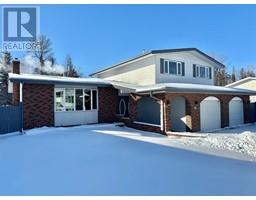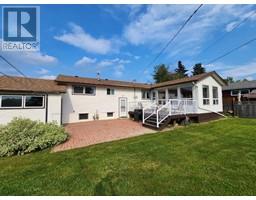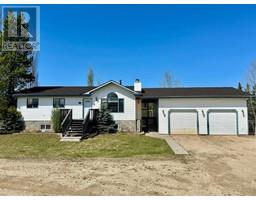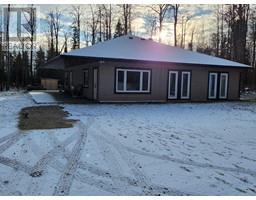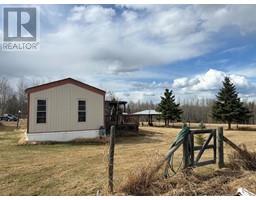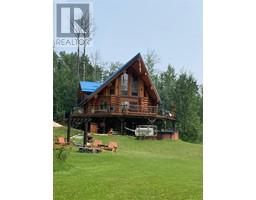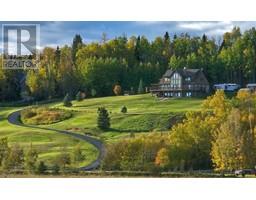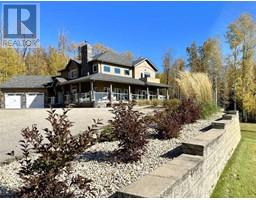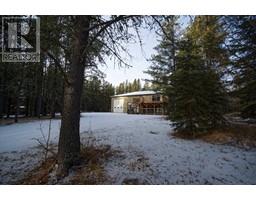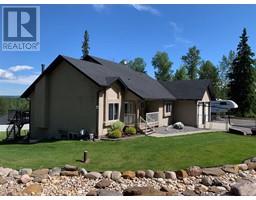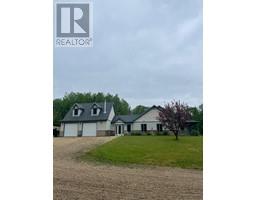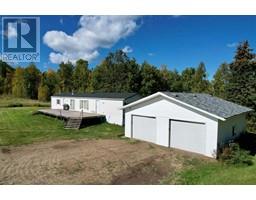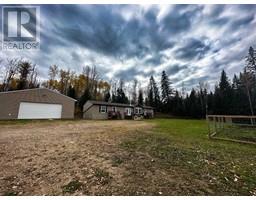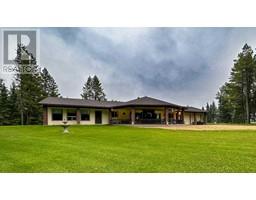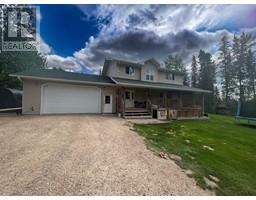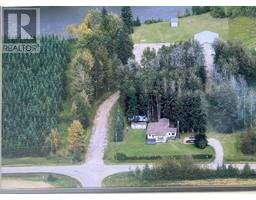584064 Range Road 121, Rural Woodlands County, Alberta, CA
Address: 584064 Range Road 121, Rural Woodlands County, Alberta
Summary Report Property
- MKT IDA2124676
- Building TypeHouse
- Property TypeSingle Family
- StatusBuy
- Added2 weeks ago
- Bedrooms6
- Bathrooms5
- Area2926 sq. ft.
- DirectionNo Data
- Added On01 May 2024
Property Overview
Spectacular 108 acres of your private property plus backing onto thousands of treed acres of crownland south of Whitecourt! This beautiful property offers private living and 2 homes. Travel up the driveway and you will find a two-bedroom home and a large covered pole shed, further up the hill is the grand residence. 6 large bedrooms and 5 baths. This bungalow has over 2900 sq' on the main level and a full walkout basement looking out to a private pond and wildlife. Construction began in 2010 and was completed a year later, custom-built for this family by a skilled craftsman. Great planning allowed for a walk-through kitchen pantry, open dining, 10' ceilings on the main floor and cathedral soaring ceilings in the great room, floor-to-ceiling fireplace, hardwood flooring, 2 laundry rooms, a flex room above the garage, a luxury ensuite, and much more. Two bedrooms upstairs, the front office could also be a bedroom, and 3 bedrooms down. An extra large family or games room with a never-been-used wood fireplace. The garage is a heated fully finished 28' x 40' with a 2 pcs bath. Outside you will find a fenced garden area, concrete parking pad, and an invisible dog fence. Unlimited opportunities! (id:51532)
Tags
| Property Summary |
|---|
| Building |
|---|
| Land |
|---|
| Level | Rooms | Dimensions |
|---|---|---|
| Second level | Exercise room | 32.00 Ft x 12.00 Ft |
| Bonus Room | 8.00 Ft x 12.00 Ft | |
| Basement | 4pc Bathroom | Measurements not available |
| 3pc Bathroom | Measurements not available | |
| Bedroom | 16.00 Ft x 12.00 Ft | |
| Bedroom | 14.00 Ft x 13.00 Ft | |
| Bedroom | 16.00 Ft x 12.00 Ft | |
| Laundry room | 12.00 Ft x 8.00 Ft | |
| Family room | 16.00 Ft x 22.00 Ft | |
| Recreational, Games room | 18.00 Ft x 18.00 Ft | |
| Furnace | 13.00 Ft x 17.00 Ft | |
| Main level | 6pc Bathroom | Measurements not available |
| 4pc Bathroom | Measurements not available | |
| 3pc Bathroom | Measurements not available | |
| Living room | 17.00 Ft x 25.00 Ft | |
| Kitchen | 15.00 Ft x 12.00 Ft | |
| Dining room | 12.00 Ft x 12.00 Ft | |
| Other | 8.50 Ft x 16.00 Ft | |
| Other | 6.00 Ft x 11.00 Ft | |
| Pantry | 4.00 Ft x 11.00 Ft | |
| Laundry room | 6.00 Ft x 8.00 Ft | |
| Primary Bedroom | 15.00 Ft x 18.00 Ft | |
| Bedroom | 12.00 Ft x 10.00 Ft | |
| Bedroom | 12.00 Ft x 10.00 Ft |
| Features | |||||
|---|---|---|---|---|---|
| Other | PVC window | Closet Organizers | |||
| No Smoking Home | Parking Pad | Garage | |||
| Attached Garage | Attached Garage(3) | Washer | |||
| Refrigerator | Cooktop - Electric | Dishwasher | |||
| Oven | Dryer | Microwave | |||
| Oven - Built-In | Hood Fan | Window Coverings | |||
| Garage door opener | Washer & Dryer | Water Heater - Tankless | |||
| Walk out | Central air conditioning | ||||










































