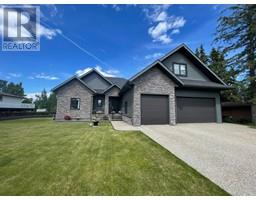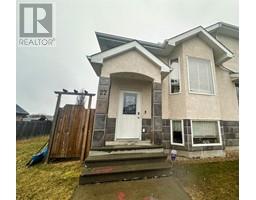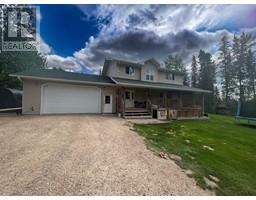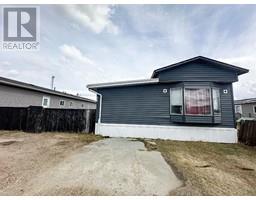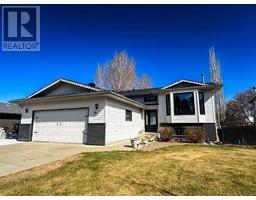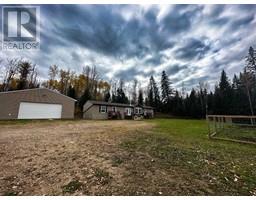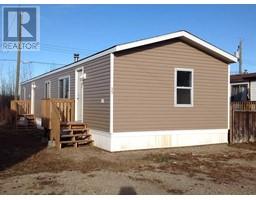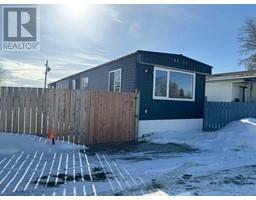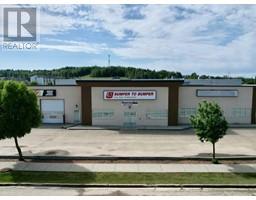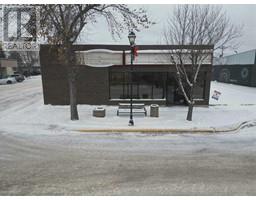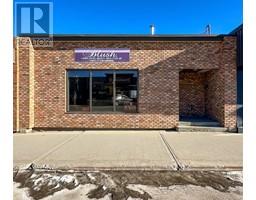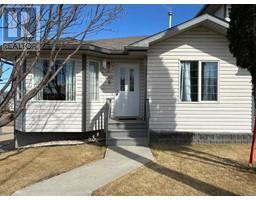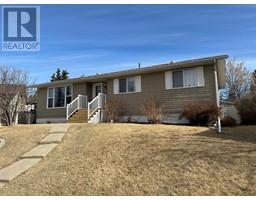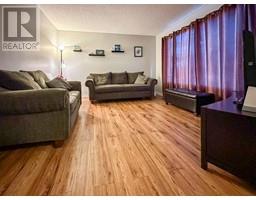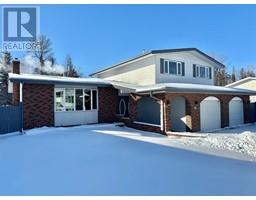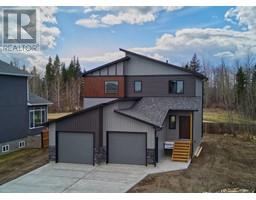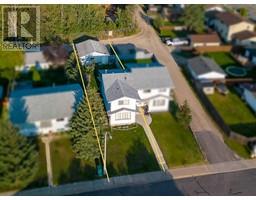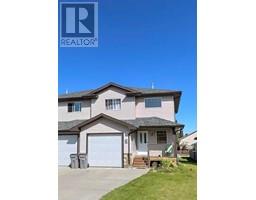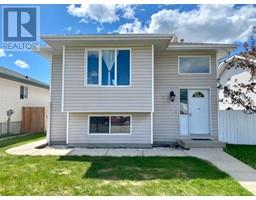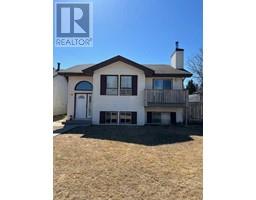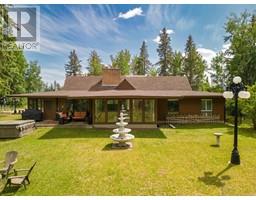18 Ridgeway Point, Whitecourt, Alberta, CA
Address: 18 Ridgeway Point, Whitecourt, Alberta
Summary Report Property
- MKT IDA2127305
- Building TypeHouse
- Property TypeSingle Family
- StatusBuy
- Added2 weeks ago
- Bedrooms6
- Bathrooms3
- Area1614 sq. ft.
- DirectionNo Data
- Added On01 May 2024
Property Overview
Stunning Executive Raised Bungalow situated in the cul de sac of Ridgeway Point! OVER 3000 total sq. ft of living space and a 8600 sq ft lot. The vaulted ceilings in the main entry way follow to a beautiful open palette of living room with gas fireplace, dining room and a stunning chocolate coloured kitchen with elegant white marbled granite countertops. Access your deck between the kitchen and dining to find a south facing deck with natural gas hook up, and enough yard space to throw a football! You have a pergola cemented into your exposed aggregate pad for a great entertainment space and a shed in the corner for more storage! Taking you back inside, the bedrooms set-up is fantastic, you have your main floor laundry and primary bedroom on one side, where the ensuite offers a separate shower and jetted tub plus beautiful walk in closet, and on the other end of the home, your 2 spare rooms with walk-in closets and their own 4-pc bath! The basement is fully completed with 9 ft ceilings, very open with a fantastic wet bar set-up with dining space and massive living space! Also, another 3 bedrooms and bathroom down here making that SIX TOTAL! BEDROOMS in the home. The garage 24X26 and basement are heated with in floor heat. This home is in immaculate shape, and priced to SELL! (id:51532)
Tags
| Property Summary |
|---|
| Building |
|---|
| Land |
|---|
| Level | Rooms | Dimensions |
|---|---|---|
| Basement | 4pc Bathroom | 5.00 Ft x 10.50 Ft |
| Recreational, Games room | 7.92 Ft x 11.33 Ft | |
| Bedroom | 9.92 Ft x 12.08 Ft | |
| Bedroom | 10.17 Ft x 17.83 Ft | |
| Bedroom | 10.33 Ft x 11.67 Ft | |
| Recreational, Games room | 21.50 Ft x 24.75 Ft | |
| Furnace | 11.75 Ft x 18.00 Ft | |
| Main level | 4pc Bathroom | 10.42 Ft x 6.58 Ft |
| 4pc Bathroom | 10.00 Ft x 9.25 Ft | |
| Bedroom | 11.17 Ft x 13.00 Ft | |
| Bedroom | 10.00 Ft x 11.25 Ft | |
| Dining room | 11.58 Ft x 11.58 Ft | |
| Foyer | 11.00 Ft x 5.92 Ft | |
| Kitchen | 13.00 Ft x 11.58 Ft | |
| Laundry room | 6.00 Ft x 9.50 Ft | |
| Living room | 19.58 Ft x 13.67 Ft | |
| Primary Bedroom | 15.75 Ft x 13.00 Ft |
| Features | |||||
|---|---|---|---|---|---|
| Cul-de-sac | Closet Organizers | Attached Garage(2) | |||
| Refrigerator | Dishwasher | Stove | |||
| Garage door opener | Washer & Dryer | Central air conditioning | |||












































