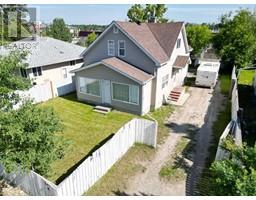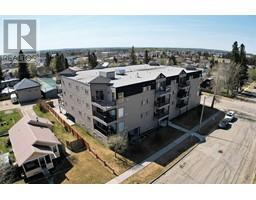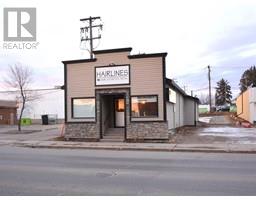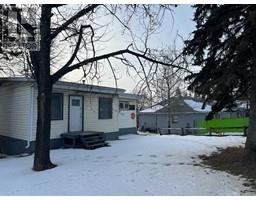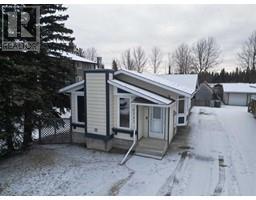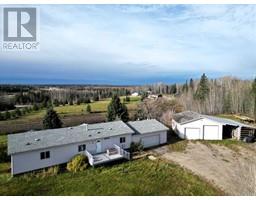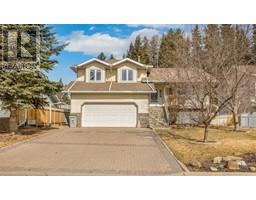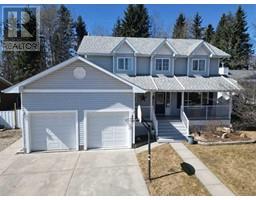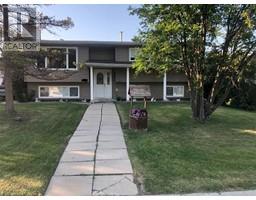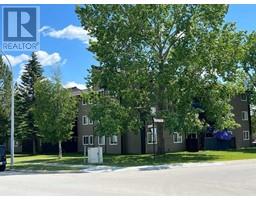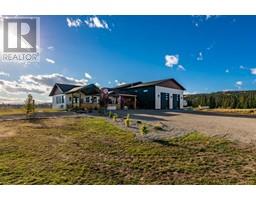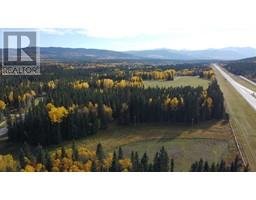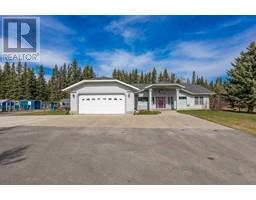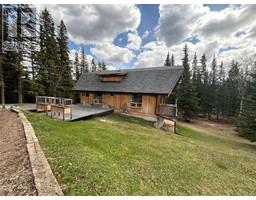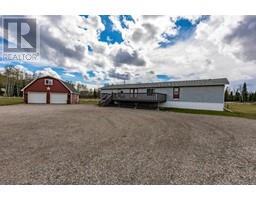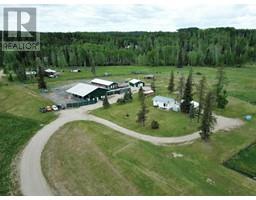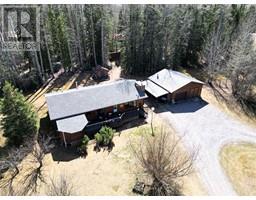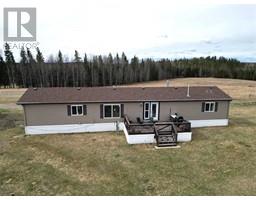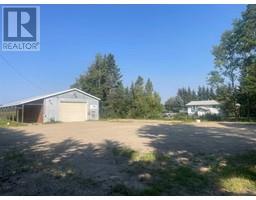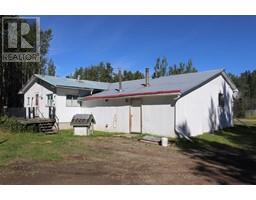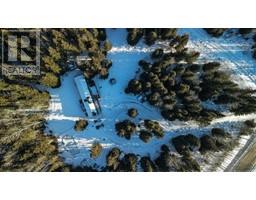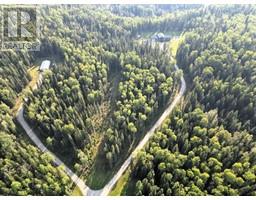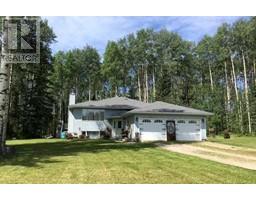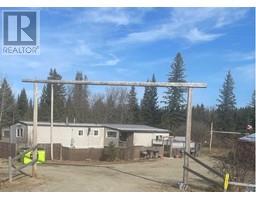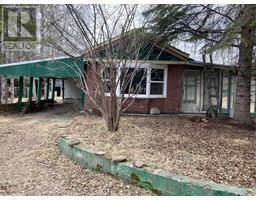15514 Township Road 544, Rural Yellowhead County, Alberta, CA
Address: 15514 Township Road 544, Rural Yellowhead County, Alberta
Summary Report Property
- MKT IDA2098820
- Building TypeHouse
- Property TypeSingle Family
- StatusBuy
- Added15 weeks ago
- Bedrooms4
- Bathrooms3
- Area1544 sq. ft.
- DirectionNo Data
- Added On26 Jan 2024
Property Overview
Country charm, this beautiful 4-bedroom bungalow with a walkout basement is ready for a new Family. Property has 5.46 acres and is privately located just 15 minutes NE of Edson on a No Exit Road and just a short walk to the McLeod River. Main Floor features an open concept design, spacious kitchen with dark cabinetry, centre eat-up island, corner pantry, stainless steel appliances, dining area, cozy living room with wood fireplace, main floor laundry with additional pantry storage, large master bedroom with walk-in closet and huge 5pc ensuite, 2nd bedroom and 4pc bathroom complete the main level. Basement is complete with a huge family room, games area, two generous bedrooms, 3pc bathroom with an amazing walk-in shower and tons of storage. You will certainly enjoy the central airconditioning on those hot summer days. Large deck on the back and side of the house plus a private deck off the master bedroom. Newer 32 x 26 heated garage with 10 ft walls and shed for additional storage. (id:51532)
Tags
| Property Summary |
|---|
| Building |
|---|
| Land |
|---|
| Level | Rooms | Dimensions |
|---|---|---|
| Basement | Bedroom | 13.58 Ft x 14.08 Ft |
| Bedroom | 11.75 Ft x 14.08 Ft | |
| Family room | 29.42 Ft x 30.42 Ft | |
| 3pc Bathroom | .00 Ft x .00 Ft | |
| Furnace | 23.00 Ft x 12.33 Ft | |
| Main level | Living room | 17.50 Ft x 15.00 Ft |
| Dining room | 8.58 Ft x 19.41 Ft | |
| Kitchen | 13.92 Ft x 15.75 Ft | |
| Primary Bedroom | 13.50 Ft x 13.67 Ft | |
| 5pc Bathroom | Measurements not available | |
| Bedroom | 10.08 Ft x 11.42 Ft | |
| 4pc Bathroom | Measurements not available | |
| Other | 6.33 Ft x 7.42 Ft | |
| Laundry room | 9.50 Ft x 7.08 Ft |
| Features | |||||
|---|---|---|---|---|---|
| Garage | Heated Garage | RV | |||
| Washer | Refrigerator | Dishwasher | |||
| Stove | Dryer | Microwave Range Hood Combo | |||
| Garage door opener | None | ||||













































