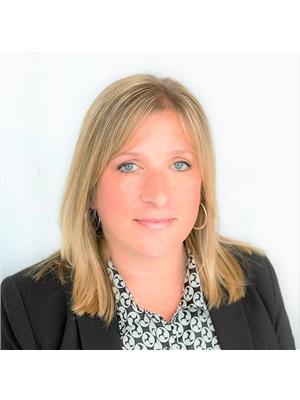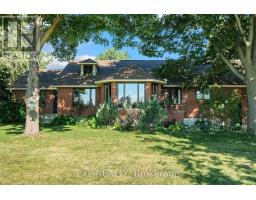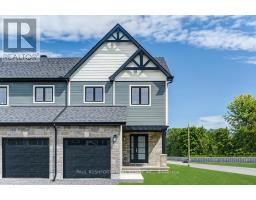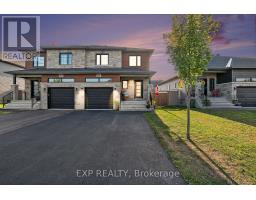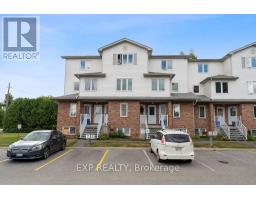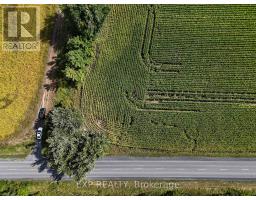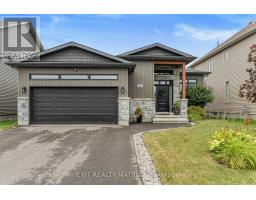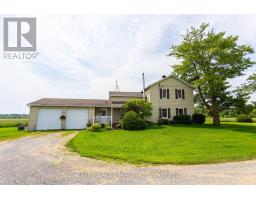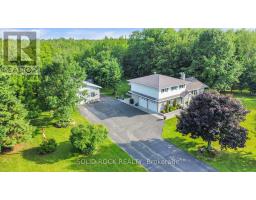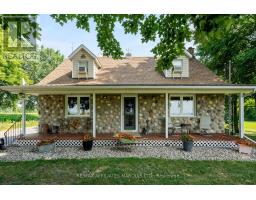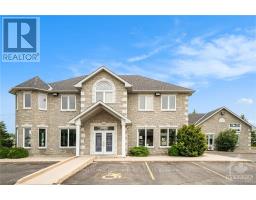1083 EADIE ROAD, Russell, Ontario, CA
Address: 1083 EADIE ROAD, Russell, Ontario
Summary Report Property
- MKT IDX12457925
- Building TypeHouse
- Property TypeSingle Family
- StatusBuy
- Added5 days ago
- Bedrooms4
- Bathrooms3
- Area1100 sq. ft.
- DirectionNo Data
- Added On11 Oct 2025
Property Overview
Classic Bungalow in PRIME Location! Welcome to 1083 Eadie Road, a charming 3+1 bedroom, 3 bathroom bungalow nestled on a half-acre lot within village limits. Set in a prime location adjacent to the scenic nature trail, this home offers the best of both worlds convenience and privacy. Inside, the bright and functional layout features three bedrooms on the main floor, plus a versatile den/office and an additional bedroom in the finished lower level perfect for guests, a teen retreat, or working from home. The spacious design provides plenty of room for the whole family. Step outside to relax and watch the birds in your private backyard oasis, or entertain guests with ease. Recently renovated throughout, this home is move-in ready just bring your belongings and settle in. A rare opportunity to own a beautifully updated bungalow in one of the villages most desirable settings. 1083 Eadie is waiting for its new family! Large Steel Shed. Attached Garage with inside entry. Park the car and enjoy walking to all of Russell's amenities. Great investment. Generac included. (id:51532)
Tags
| Property Summary |
|---|
| Building |
|---|
| Land |
|---|
| Level | Rooms | Dimensions |
|---|---|---|
| Lower level | Family room | 4.19 m x 3.93 m |
| Bedroom 4 | 5.96 m x 3.86 m | |
| Office | 5.37 m x 3.93 m | |
| Utility room | 4.41 m x 3.86 m | |
| Main level | Kitchen | 4.73 m x 4.65 m |
| Living room | 8.12 m x 4.3 m | |
| Dining room | 3.96 m x 3.37 m | |
| Primary Bedroom | 5.94 m x 4.33 m | |
| Bedroom 2 | 5.12 m x 4.14 m | |
| Bedroom 3 | 4.44 m x 4.13 m |
| Features | |||||
|---|---|---|---|---|---|
| Wooded area | Flat site | Dry | |||
| Attached Garage | Garage | Garage door opener remote(s) | |||
| Dryer | Garage door opener | Stove | |||
| Washer | Refrigerator | Central air conditioning | |||
| Fireplace(s) | |||||





































