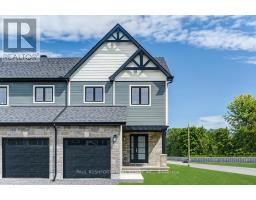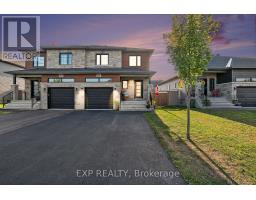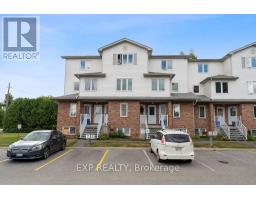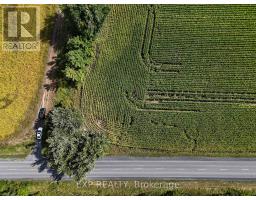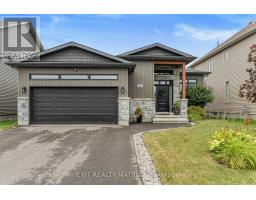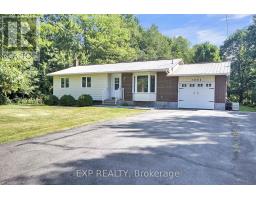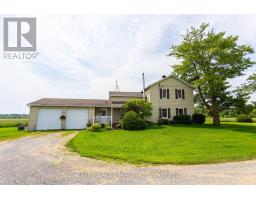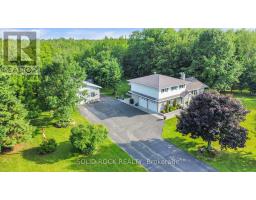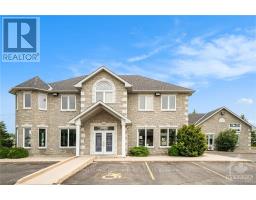273 ST PIERRE ROAD, Russell, Ontario, CA
Address: 273 ST PIERRE ROAD, Russell, Ontario
Summary Report Property
- MKT IDX12327811
- Building TypeHouse
- Property TypeSingle Family
- StatusBuy
- Added23 hours ago
- Bedrooms4
- Bathrooms2
- Area1500 sq. ft.
- DirectionNo Data
- Added On14 Oct 2025
Property Overview
Nestled on a private 13-acre homestead backing onto 68 acres of pristine Crown Land, this country home retreat is every hunter and outdoorsman's dream. Located minutes from Hwy 417 and only 17 minutes from downtown Ottawa, with the communities of Vars, Limoges, and Embrun all within 5-10 minutes. This property offers the perfect blend of rural tranquility and city convenience. This Canadian Style 1 1/2 story home features a field stone exterior, 3 spacious bedrooms and 1.5 bathrooms, Rec room in basement and a soft hot tub room with a shower. The cozy and welcoming interior opens to a full-length covered porch perfect for enjoying peaceful mornings surrounded by nature. The exterior is as functional as it is charming, with a detached 1-car garage and a massive 25' x 100' greenhouse ideal for gardening, homesteading, or small-scale farming, a 14'x50' outdoor garden with a self watering system (cold water, monitor, nutrients), a 5'x8' Garden shed, another 8'x10' green house and many more storage containers . Outdoors, you'll find a sprawling 3-acre landscaped yard under mature trees, perfect for the kids to enjoy and play soccer, an added bonus to this property is the 11-person hunting cabin (TLC needed) tucked deeper into the property perfect for getaways, group hunts, camping or rustic lodging. Whether you're seeking a serene country lifestyle, hobby farm potential, or a secluded base for outdoor adventures, this unique property offers endless possibilities. (id:51532)
Tags
| Property Summary |
|---|
| Building |
|---|
| Land |
|---|
| Level | Rooms | Dimensions |
|---|---|---|
| Second level | Bedroom 2 | 4.04 m x 4.57 m |
| Bedroom 3 | 4.04 m x 4.57 m | |
| Bathroom | 1.91 m x 1.91 m | |
| Basement | Other | 3.96 m x 3.96 m |
| Other | 3.66 m x 5 m | |
| Family room | 6.05 m x 4.37 m | |
| Bedroom 4 | 3.15 m x 4.24 m | |
| Main level | Kitchen | 4.42 m x 5.1 m |
| Living room | 3.97 m x 3.78 m | |
| Bathroom | 1.83 m x 2.74 m | |
| Laundry room | 3.76 m x 2.24 m | |
| Bedroom | 4.01 m x 3.18 m |
| Features | |||||
|---|---|---|---|---|---|
| Wooded area | Open space | Conservation/green belt | |||
| Detached Garage | Garage | Water Treatment | |||
| Blinds | Stove | Refrigerator | |||
| Window air conditioner | |||||























































