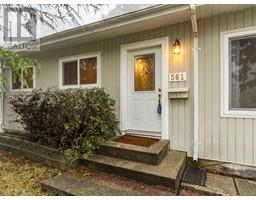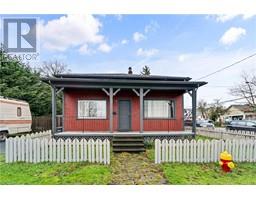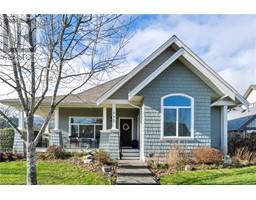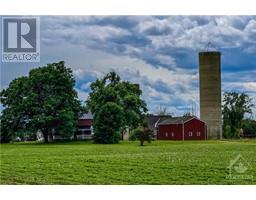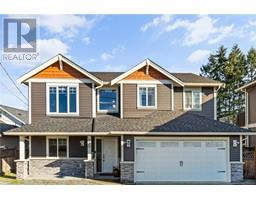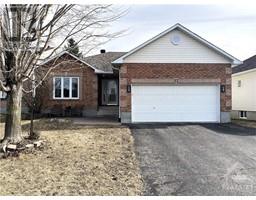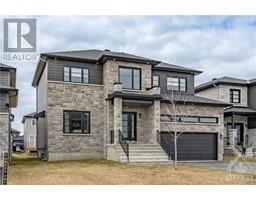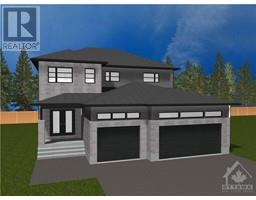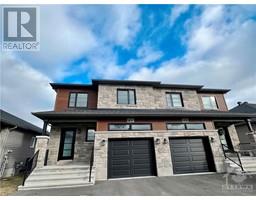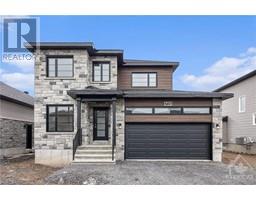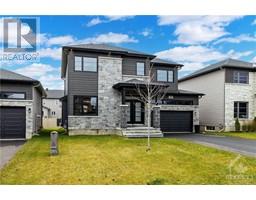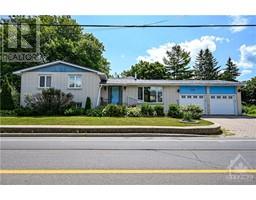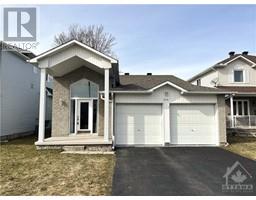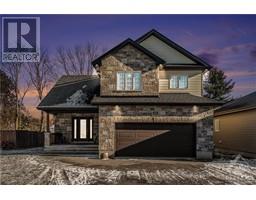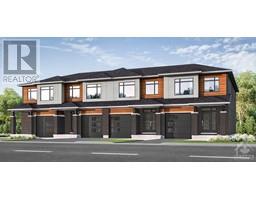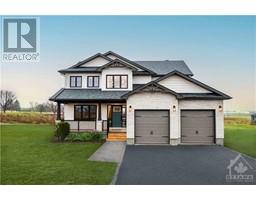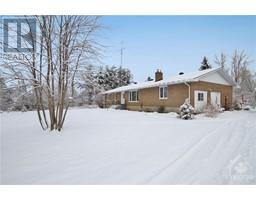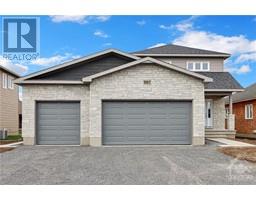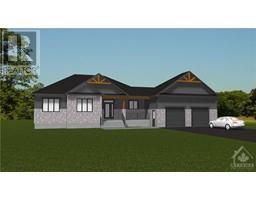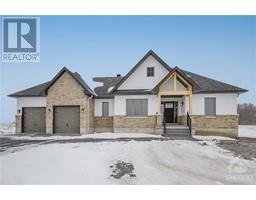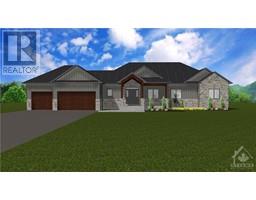74 CRAIG STREET Town of Russell, Russell, Ontario, CA
Address: 74 CRAIG STREET, Russell, Ontario
Summary Report Property
- MKT ID1377806
- Building TypeHouse
- Property TypeSingle Family
- StatusBuy
- Added10 weeks ago
- Bedrooms3
- Bathrooms2
- Area0 sq. ft.
- DirectionNo Data
- Added On17 Feb 2024
Property Overview
Occassionally a "Heritage" home comes up "FOR SALE" "This Old House" is historical proof without compromise! 1880- built by R.Helmer and retaining it's character today!From it's striking exterior architecture(Brick/gingerbread trim) to the classic interior complete with two staircases(Actually 2.5 stories with attic.)Some interior improvements years ago but mostly original "Bones"All this on an unusually large lot set back from the street.-Detached double garage-Rear yard sugar shack. Inside: 3 bedrooms,open kitchen,office spaces and original living room/parlour.plus huge attic which could be bedroom?? Rear covered porch added a few years ago with trap door to cellar and access to rear of home. Front porch/sunroom 1970 approx. Absolutely "One of a kind". Interior contains numerous personal effects so please be careful /respectful while exploring this historical GEM! 24 hrs advance notice for all appointments--(showings 9 am-6 pm) Description/survey copies in home. (id:51532)
Tags
| Property Summary |
|---|
| Building |
|---|
| Land |
|---|
| Level | Rooms | Dimensions |
|---|---|---|
| Second level | Primary Bedroom | 13'7" x 9'6" |
| Bedroom | 13'2" x 9'6" | |
| Bedroom | 12'0" x 8'9" | |
| 4pc Bathroom | 12'0" x 7'0" | |
| Loft | 14'0" x 22'4" | |
| Main level | Kitchen | 21'8" x 11'11" |
| Living room | 21'10" x 12'3" | |
| Computer Room | 10'6" x 10'2" | |
| Office | 13'9" x 12'0" | |
| 2pc Bathroom | 4'0" x 4'5" | |
| Sunroom | 7'0" x 10'0" | |
| Porch | 10'0" x 25'0" |
| Features | |||||
|---|---|---|---|---|---|
| Park setting | Private setting | Treed | |||
| Automatic Garage Door Opener | Detached Garage | Refrigerator | |||
| Dryer | Microwave | Stove | |||
| Washer | Alarm System | Central air conditioning | |||



