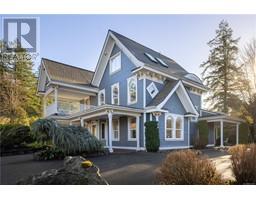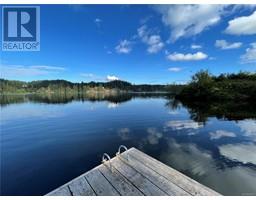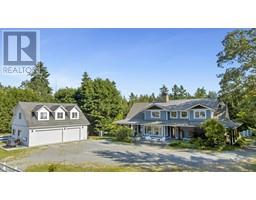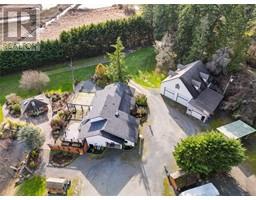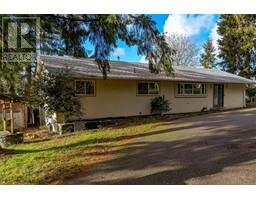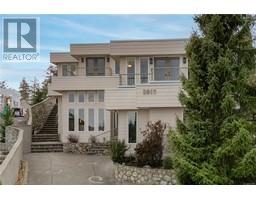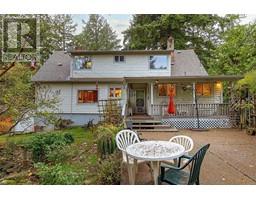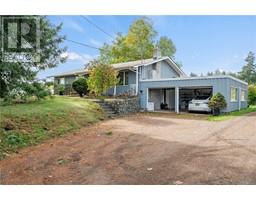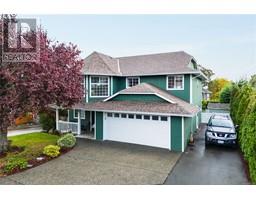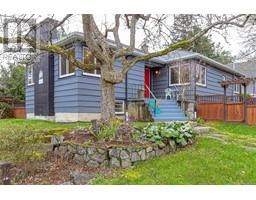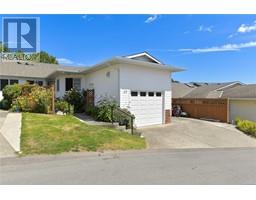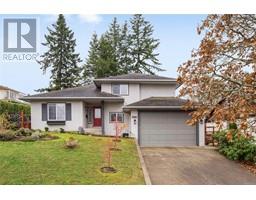11 4619 Elk Lake Dr Royal Oak, Saanich, British Columbia, CA
Address: 11 4619 Elk Lake Dr, Saanich, British Columbia
Summary Report Property
- MKT ID953739
- Building TypeRow / Townhouse
- Property TypeSingle Family
- StatusBuy
- Added10 weeks ago
- Bedrooms4
- Bathrooms3
- Area2345 sq. ft.
- DirectionNo Data
- Added On17 Feb 2024
Property Overview
Fantastic family home in the heart of Saanich West. Nearly the entire 4 bedrooms, 3 bathrooms has been beautifully renovated in a well run townhome complex. This home offers a main floor with kitchen and adjoining family room, 2 piece powder room and spacious dining and living room with a cozy gas fireplace. Upstairs you will find 3 generous sized bedrooms with a primary ensuite and 4 piece main bath. The bonus is a 4th bedroom and family room along with laundry room in the developed basement. Drive in garage and extra parking. Updates include new flooring and paint throughout, new countertops, backsplash, fireplace surround, mostly new appliances, and so much more. This is a must see, pride in ownership is evident! Beautifully landscaped gardens give this home a well loved feel. Walking distance to Broadmead shopping center, Commonwealth pool and Royal Oak shopping. (id:51532)
Tags
| Property Summary |
|---|
| Building |
|---|
| Level | Rooms | Dimensions |
|---|---|---|
| Second level | Ensuite | 4-Piece |
| Bedroom | 16' x 9' | |
| Bedroom | 15' x 9' | |
| Bathroom | 4-Piece | |
| Primary Bedroom | 14' x 11' | |
| Lower level | Recreation room | 13' x 10' |
| Laundry room | 14' x 7' | |
| Bedroom | 12' x 9' | |
| Main level | Family room | 13' x 11' |
| Bathroom | 2-Piece | |
| Kitchen | 15' x 7' | |
| Dining room | 14' x 12' | |
| Patio | 18' x 12' | |
| Living room | 15' x 12' | |
| Entrance | 4' x 7' |
| Features | |||||
|---|---|---|---|---|---|
| Level lot | Irregular lot size | Refrigerator | |||
| Stove | Washer | Dryer | |||
| None | |||||











































