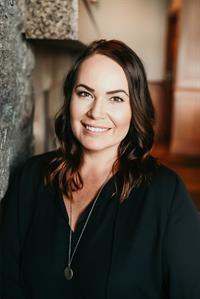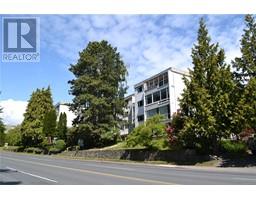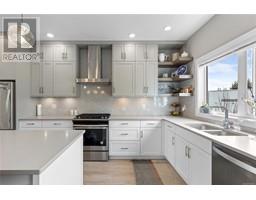1151 Reynolds Rd Maplewood, Saanich, British Columbia, CA
Address: 1151 Reynolds Rd, Saanich, British Columbia
Summary Report Property
- MKT ID994204
- Building TypeHouse
- Property TypeSingle Family
- StatusBuy
- Added1 days ago
- Bedrooms5
- Bathrooms4
- Area3268 sq. ft.
- DirectionNo Data
- Added On29 May 2025
Property Overview
Beautifully maintained and timeless, this charming 1939 character home is nestled in the highly sought-after Maplewood neighbourhood. The main level welcomes you with an entry foyer leading to a bright, open living room with oak floors and a cozy fireplace. The kitchen offers a sit-up island, stainless steel appliances, a pantry, and a separate dining space overlooking the gardens. Enjoy the southwest-facing patio, the perfect spot to relax, BBQ, or entertain. The grand primary bedroom features double closets and a spacious 4 piece ensuite complete with a clawfoot tub. The lower level offers ideal space for an in-law suite or two extra kids' bedrooms. Bonus: an attached garden suite, perfect for a student or visiting family. This 10,800 sqft property boasts beautiful garry oak trees and natural flower gardens throughout, ideal for the gardening enthusiast. A short walk to Saanich Centre, grocery stores, and bus routes, this home truly has it all! (id:51532)
Tags
| Property Summary |
|---|
| Building |
|---|
| Level | Rooms | Dimensions |
|---|---|---|
| Lower level | Bedroom | 9 ft x 16 ft |
| Living room | 21 ft x 12 ft | |
| Bedroom | 11 ft x 12 ft | |
| Kitchen | 18 ft x 12 ft | |
| Bathroom | 4-Piece | |
| Laundry room | 12 ft x 6 ft | |
| Unfinished Room | 8 ft x 9 ft | |
| Entrance | 5 ft x 10 ft | |
| Patio | 10 ft x 13 ft | |
| Main level | Kitchen | 13 ft x 11 ft |
| Bathroom | 3-Piece | |
| Bedroom | 10 ft x 10 ft | |
| Living room | 13 ft x 8 ft | |
| Living room | 15 ft x 22 ft | |
| Dining room | 12 ft x 11 ft | |
| Laundry room | 5 ft x 8 ft | |
| Kitchen | 12 ft x 14 ft | |
| Bathroom | 4-Piece | |
| Entrance | 9 ft x 10 ft | |
| Primary Bedroom | 23 ft x 14 ft | |
| Bathroom | 4-Piece | |
| Bedroom | 11 ft x 12 ft |
| Features | |||||
|---|---|---|---|---|---|
| Southern exposure | Rocky | Other | |||
| None | |||||






































































