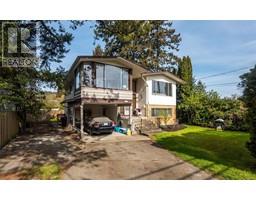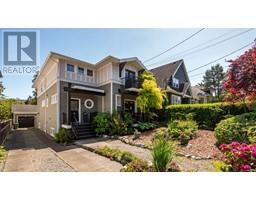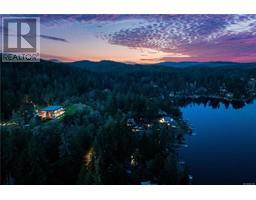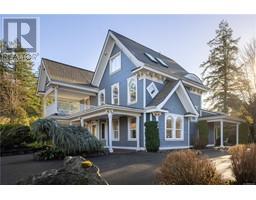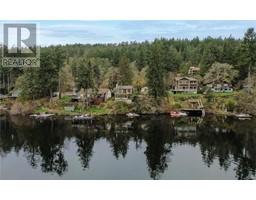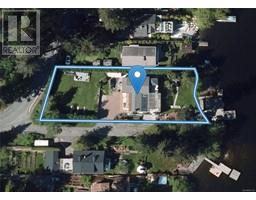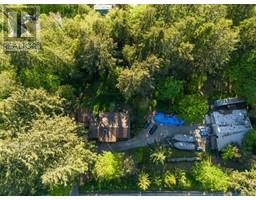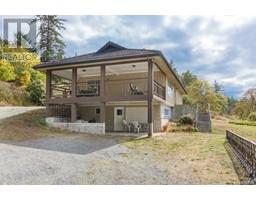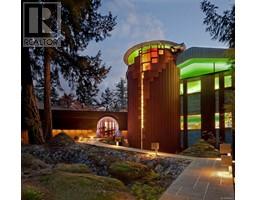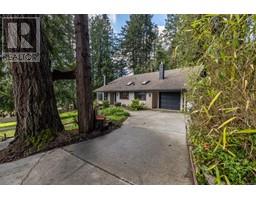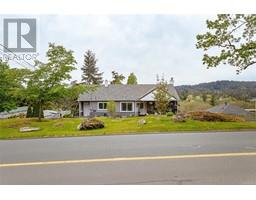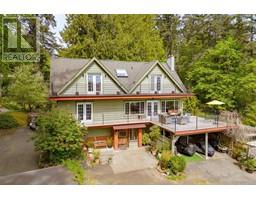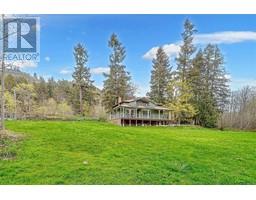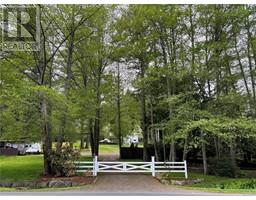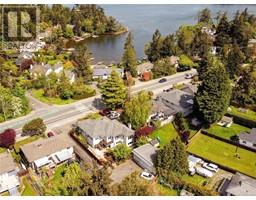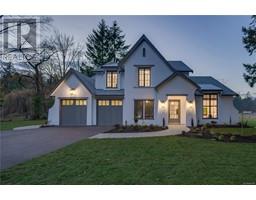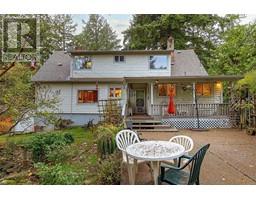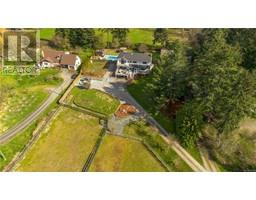21 1030 Hulford St Swan Lake Estates, Saanich, British Columbia, CA
Address: 21 1030 Hulford St, Saanich, British Columbia
Summary Report Property
- MKT ID962362
- Building TypeRow / Townhouse
- Property TypeSingle Family
- StatusBuy
- Added2 weeks ago
- Bedrooms2
- Bathrooms3
- Area2085 sq. ft.
- DirectionNo Data
- Added On01 May 2024
Property Overview
Welcome to Beautiful Swan Lake Estates! This stunning 2 bed & den (or easy 3rd bedroom) home offers a serene oasis in the city. Nestled close to Swan Lake & the Galloping Goose Trail, this large townhouse boasts convenience in a peaceful setting. You'll be greeted by the warmth of natural light streaming through your bay window into your Updated Kitchen, & high ceilings with a perfect layout. The main floor features the Primary bedroom w/walk-in closet & ensuite, providing effortless accessibility. Enjoy the luxury of 4 outdoor spaces, including a sunny welcome patio perfect for sun-seekers and 2 huge decks, perfect for relaxing or entertaining! Some features include an attached garage, storage crawl space, & laundry room. Swan Lake Estates is a well-run strata ensuring peace of mind for residents of all ages & their pets. With so many amenities within walking distance & nature at your doorstep, this home offers the perfect balance. Welcome Home to your own piece of paradise! (id:51532)
Tags
| Property Summary |
|---|
| Building |
|---|
| Land |
|---|
| Level | Rooms | Dimensions |
|---|---|---|
| Second level | Den | 12 ft x 15 ft |
| Lower level | Patio | 10 ft x 10 ft |
| Bathroom | Measurements not available | |
| Bedroom | 13 ft x 13 ft | |
| Family room | 15 ft x 23 ft | |
| Laundry room | 13 ft x 7 ft | |
| Main level | Bathroom | Measurements not available |
| Ensuite | Measurements not available | |
| Primary Bedroom | 13 ft x 13 ft | |
| Living room | 15 ft x 14 ft | |
| Dining room | 12 ft x 12 ft | |
| Kitchen | 11 ft x 16 ft | |
| Entrance | 4 ft x 6 ft |
| Features | |||||
|---|---|---|---|---|---|
| None | |||||







































