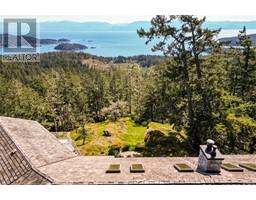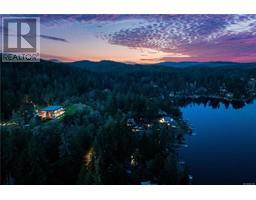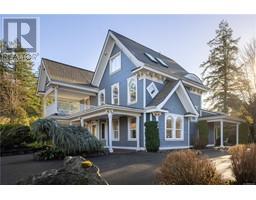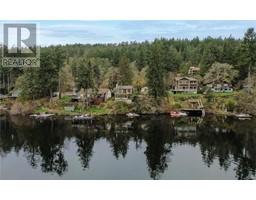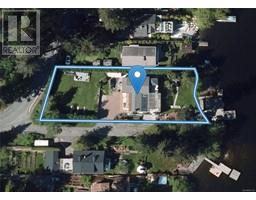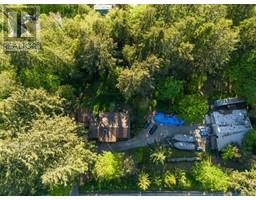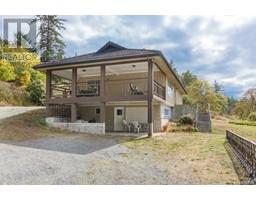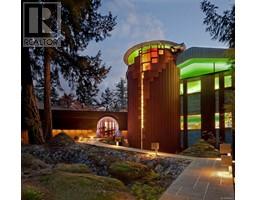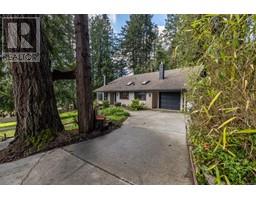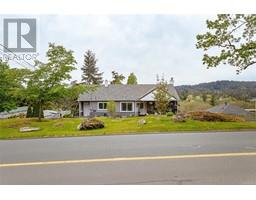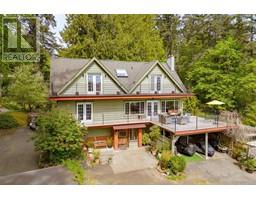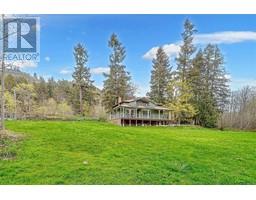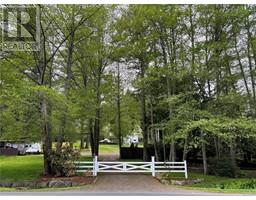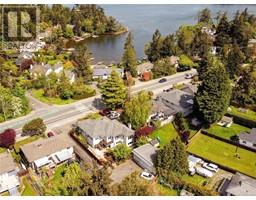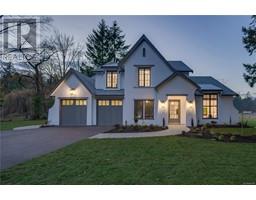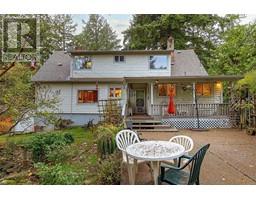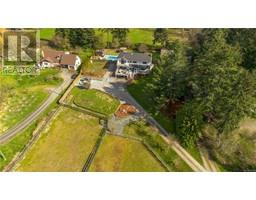216 1642 McKenzie Ave Dimore, Saanich, British Columbia, CA
Address: 216 1642 McKenzie Ave, Saanich, British Columbia
Summary Report Property
- MKT ID962445
- Building TypeApartment
- Property TypeSingle Family
- StatusBuy
- Added2 weeks ago
- Bedrooms2
- Bathrooms2
- Area1109 sq. ft.
- DirectionNo Data
- Added On02 May 2024
Property Overview
Welcome to this spacious 2 bedroom, 2 bathroom condo with the largest balcony in the sought-after Tuscany Village. The Dimore is a separate strata and is much more desirable than the others because it’s far from any traffic noise. Unit 216 is also on the quiet side of the building with a massive patio overlooking the trees and houses along Teakwood Rd. This 1,109 sq. ft. condo features laminate wood flooring, granite countertops, stainless appliances, an electric fireplace in the living room, in-suite laundry, and 2 full bathrooms. The large, partially covered patio, extends the living space and overlooks a tree-lined residential street. Tuscany Village features a Thrifty’s grocery store, multiple restaurants and easy access to UVIC. Small pets are welcome and rentals are permitted. One underground secure parking stall and a separate storage locker are also included. Walk, bike or bus to UVIC in minutes. FIRST OPEN HOUSE SAT MAY 4th, 1-3 pm. Priced $63,000 under BC Assessment value! (id:51532)
Tags
| Property Summary |
|---|
| Building |
|---|
| Level | Rooms | Dimensions |
|---|---|---|
| Main level | Ensuite | 3-Piece |
| Primary Bedroom | 11'5 x 11'1 | |
| Bathroom | 4-Piece | |
| Bedroom | 10'5 x 11'0 | |
| Laundry room | 5'7 x 5'8 | |
| Storage | 3'7 x 4'5 | |
| Kitchen | 8'6 x 9'3 | |
| Dining room | 8'6 x 15'5 | |
| Living room | 12'4 x 15'5 | |
| Entrance | 8'8 x 5'10 |
| Features | |||||
|---|---|---|---|---|---|
| Refrigerator | Stove | Washer | |||
| Dryer | None | ||||






































