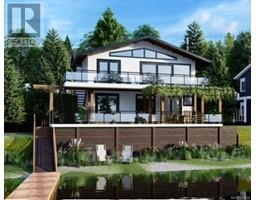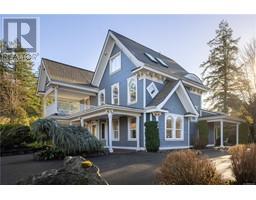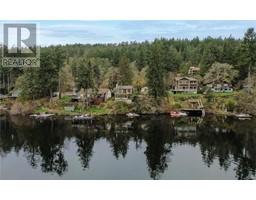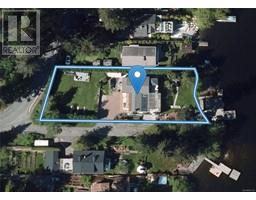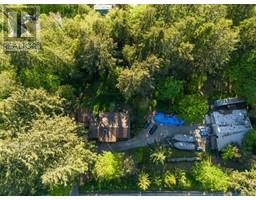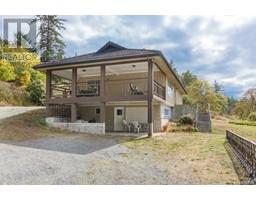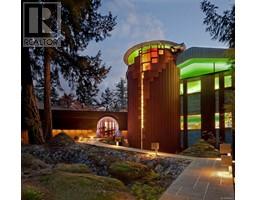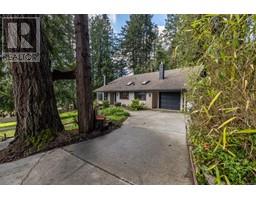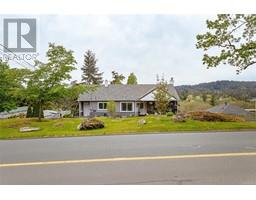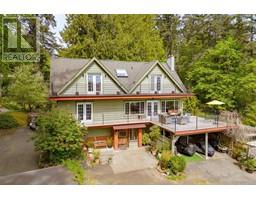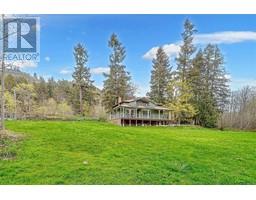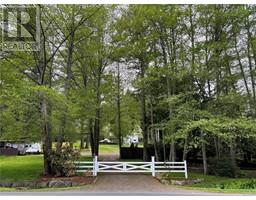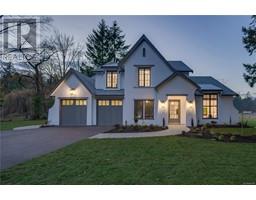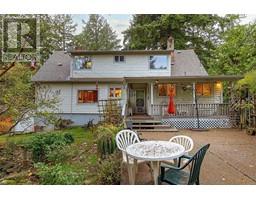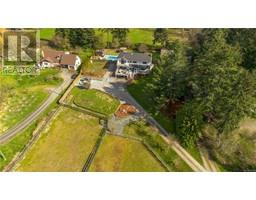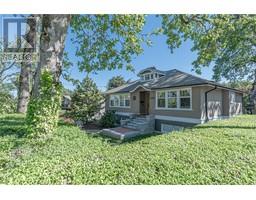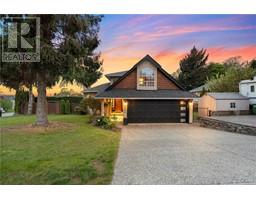218 Crease Ave Gateway, Saanich, British Columbia, CA
Address: 218 Crease Ave, Saanich, British Columbia
Summary Report Property
- MKT ID952768
- Building TypeHouse
- Property TypeSingle Family
- StatusBuy
- Added15 weeks ago
- Bedrooms6
- Bathrooms5
- Area3856 sq. ft.
- DirectionNo Data
- Added On16 Feb 2024
Property Overview
Welcome to the heart of town where luxury meets convenience! Built in 2022, this 3-level Modern West Coast style home offers breathtaking views of the Olympic mountains. The main dwelling features 4 beds, 3 baths, plus an office, with an open concept living/kitchen equipped with a 36” gas cooktop and built-in wall oven. 3 Zone Heat Pump for ultimate comfort on each level and extra exterior insulation makes this home super energy efficient. Step outside to the covered outdoor patio complete with its own kitchen, perfect for entertaining. Downstairs, indulge in the theatre room (roughed in for a full bathroom) and a self-contained 1-bedroom suite. Additionally, a detached 560 sqft garden suite adds versatility to this property. Don't miss out on this must-see home that combines modern elegance with practicality! (id:51532)
Tags
| Property Summary |
|---|
| Building |
|---|
| Level | Rooms | Dimensions |
|---|---|---|
| Second level | Bathroom | 4-Piece |
| Bathroom | 4-Piece | |
| Bedroom | 14'7 x 11'1 | |
| Primary Bedroom | 15'8 x 11'6 | |
| Office | 7'4 x 12'4 | |
| Bedroom | 11'5 x 11'9 | |
| Balcony | 15'3 x 9'8 | |
| Lower level | Living room | 9 ft x 19 ft |
| Bedroom | 13'5 x 9'9 | |
| Kitchen | 19'2 x 15'6 | |
| Porch | 3'5 x 14'0 | |
| Storage | 7'11 x 4'8 | |
| Bathroom | 4-Piece | |
| Family room | 9'5 x 19'4 | |
| Storage | 6'9 x 7'5 | |
| Main level | Bathroom | 3-Piece |
| Bedroom | 10'0 x 11'8 | |
| Porch | 5'3 x 10'9 | |
| Laundry room | 7'4 x 8'2 | |
| Kitchen | 17'2 x 11'2 | |
| Dining room | 12'0 x 12'9 | |
| Patio | 20'3 x 20'2 | |
| Living room | 17'3 x 16'1 | |
| Other | Bedroom | 12 ft x 10 ft |
| Patio | 7'4 x 6'9 | |
| Bathroom | 4-Piece | |
| Auxiliary Building | Kitchen | 19 ft x 16 ft |
| Features | |||||
|---|---|---|---|---|---|
| Sloping | Rectangular | Air Conditioned | |||
| Fully air conditioned | |||||


































































