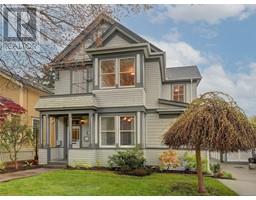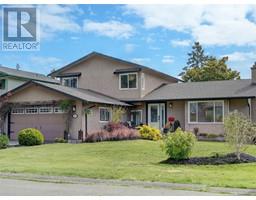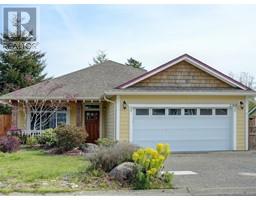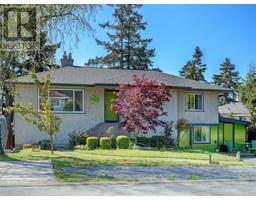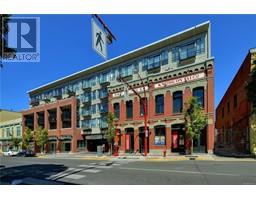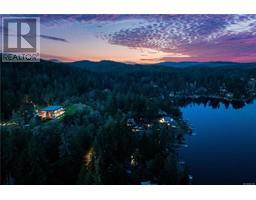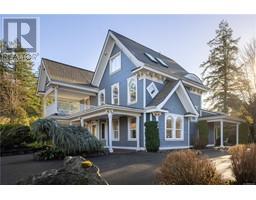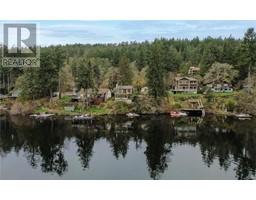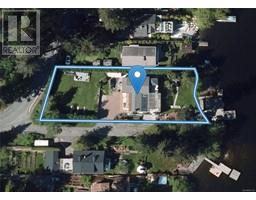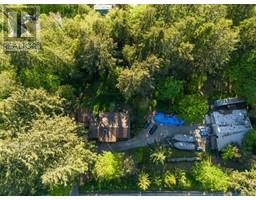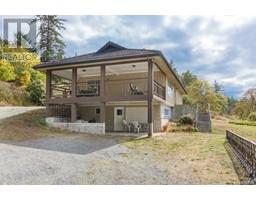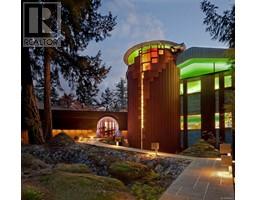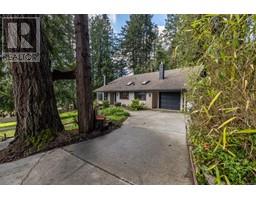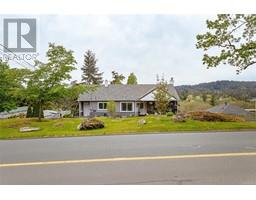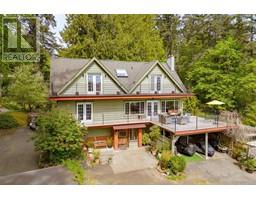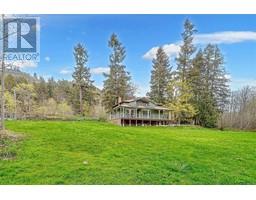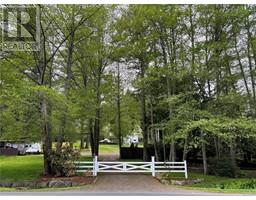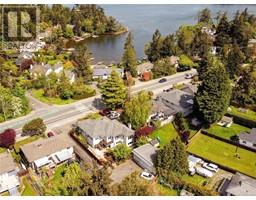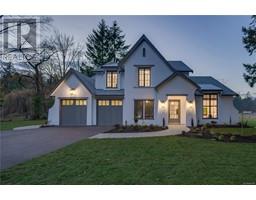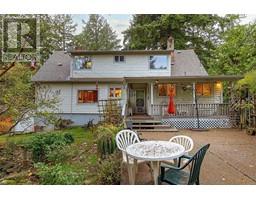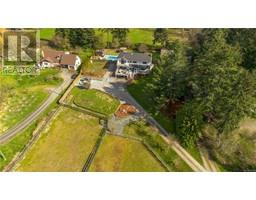2487 Cadboro Heights Lane Cadboro Bay, Saanich, British Columbia, CA
Address: 2487 Cadboro Heights Lane, Saanich, British Columbia
Summary Report Property
- MKT ID959937
- Building TypeHouse
- Property TypeSingle Family
- StatusBuy
- Added1 weeks ago
- Bedrooms5
- Bathrooms4
- Area3161 sq. ft.
- DirectionNo Data
- Added On09 May 2024
Property Overview
OH Sat 1-3. Welcome to Cadboro Heights Lane! Stunning ocean views & tranquil sunrises await you. This bright, 5 bed/4 bath West Coast Style home is located just steps from Cadboro Bay, Gyro Park & the best beach in Victoria. Main level offers an open-concept with living rm, dining rm & kitchen opening to a bright, private patio - perfect for entertaining. The kitchen boasts a huge island, SS appliances, gas stove & wine fridge. The backyard has a built-in fire pit, is fully fenced & offers easy-care landscaping with irrigation. The Primary bdrm on the main has a beautiful spa-like ensuite with a large walk-in closet for one level living. 2 more spacious bdrms, full bath & laundry complete the main floor. Downstairs offers a versatile Media room or office, as well as a self-contained 2-bed suite. A large double garage is perfect for all your toys. Located on a quiet cul de sac, this is an ideal spot to enjoy the many amenities & outdoor activities Cadboro Bay has to offer. (id:51532)
Tags
| Property Summary |
|---|
| Building |
|---|
| Level | Rooms | Dimensions |
|---|---|---|
| Lower level | Bathroom | 4-Piece |
| Kitchen | 15 ft x 10 ft | |
| Utility room | 9' x 3' | |
| Media | 15' x 13' | |
| Living room | 14' x 14' | |
| Bedroom | 12' x 11' | |
| Bedroom | 15' x 13' | |
| Bathroom | 4-Piece | |
| Patio | 28' x 9' | |
| Main level | Patio | 38 ft x 10 ft |
| Laundry room | 11' x 7' | |
| Ensuite | 4-Piece | |
| Bedroom | 12' x 10' | |
| Bedroom | 12' x 10' | |
| Bathroom | 4-Piece | |
| Primary Bedroom | 15' x 13' | |
| Kitchen | 16' x 9' | |
| Dining room | 15' x 12' | |
| Living room | 16' x 15' | |
| Patio | 38' x 10' | |
| Entrance | 14' x 9' |
| Features | |||||
|---|---|---|---|---|---|
| Irregular lot size | Air Conditioned | ||||










































