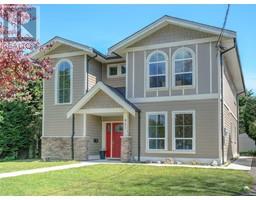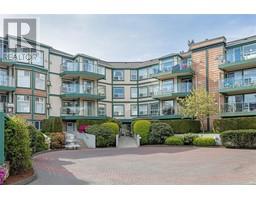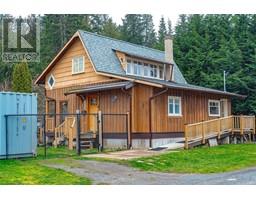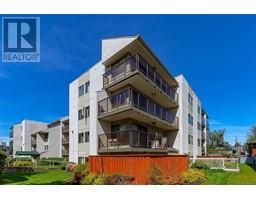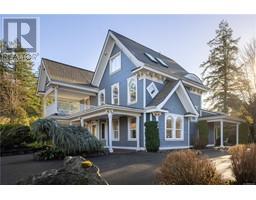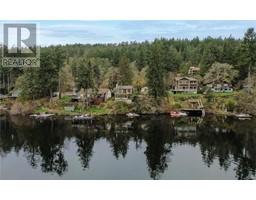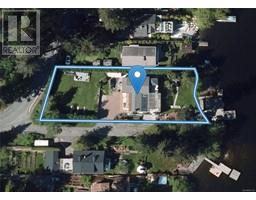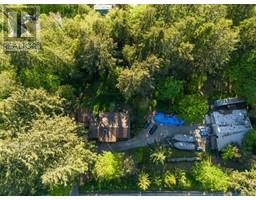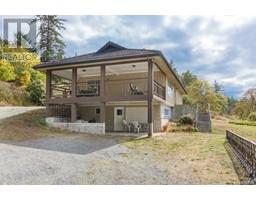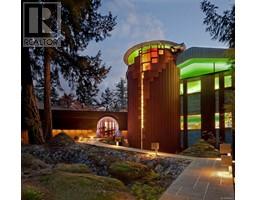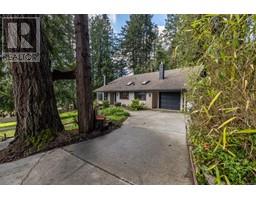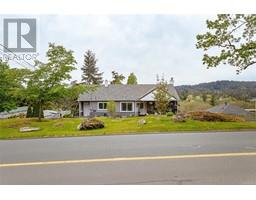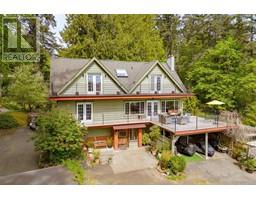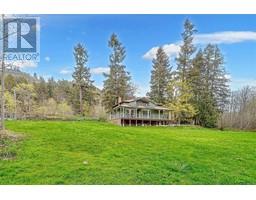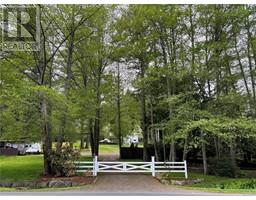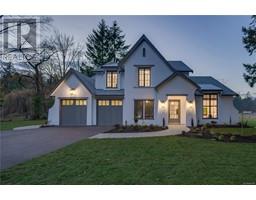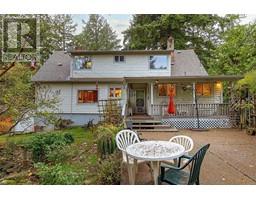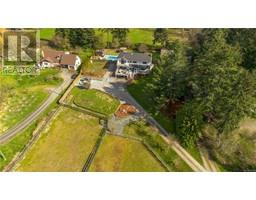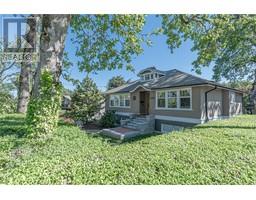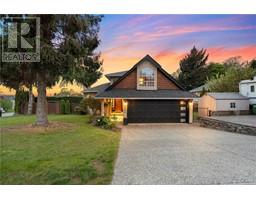410 5118 Cordova Bay Rd Haro, Saanich, British Columbia, CA
Address: 410 5118 Cordova Bay Rd, Saanich, British Columbia
Summary Report Property
- MKT ID961004
- Building TypeApartment
- Property TypeSingle Family
- StatusBuy
- Added3 weeks ago
- Bedrooms2
- Bathrooms3
- Area2553 sq. ft.
- DirectionNo Data
- Added On10 May 2024
Property Overview
Indulge in luxury at the prestigious Haro building complex. Prepare to be mesmerized by sensational views and contemporary elegance. From designer interior finishing to the epicurean kitchen and luxurious bathrooms, every detail exudes sophistication and comfort. The heart of the home features bright accents, warm light wood, natural veined tiles, generous proportions and much more. The chef-inspired kitchen offers smart features and exceptional performance. Step onto the expansive 1200sf terrace, showcasing 270-degree vistas from Cordova Bay's white sandy beaches to the snow-capped peaks of Baker and beyond. Nearby amenities include elite golf, all shopping, Mattick's Farm, hiking, biking trails, paddling, marina's and more. With 2 parking spaces, 2 storage lockers, and pet-friendly policies, this is a rare find. Seize the opportunity today. (id:51532)
Tags
| Property Summary |
|---|
| Building |
|---|
| Level | Rooms | Dimensions |
|---|---|---|
| Main level | Kitchen | 9 ft x 13 ft |
| Laundry room | 11 ft x 7 ft | |
| Patio | 18 ft x 12 ft | |
| Patio | 17 ft x 31 ft | |
| Patio | 18 ft x 12 ft | |
| Patio | 17 ft x 31 ft | |
| Balcony | 14 ft x 6 ft | |
| Bathroom | 8 ft x 4 ft | |
| Bathroom | 10 ft x 6 ft | |
| Bathroom | 11 ft x 14 ft | |
| Den | 8 ft x 10 ft | |
| Bedroom | 11 ft x 15 ft | |
| Family room | 25 ft x 16 ft | |
| Primary Bedroom | 25 ft x 15 ft | |
| Dining room | 12 ft x 13 ft | |
| Living room | 23 ft x 19 ft |
| Features | |||||
|---|---|---|---|---|---|
| Other | Air Conditioned | ||||
































