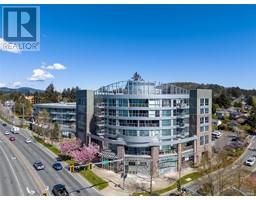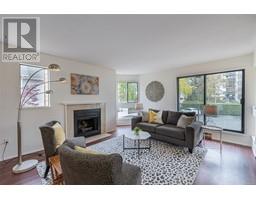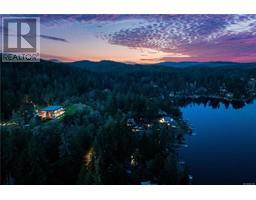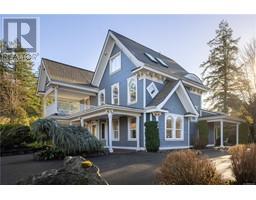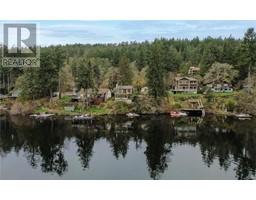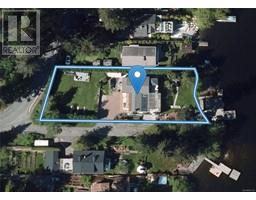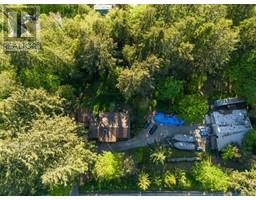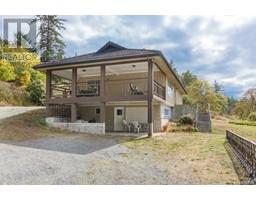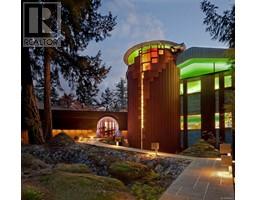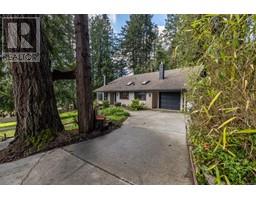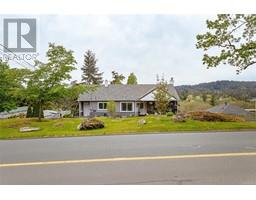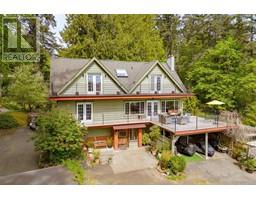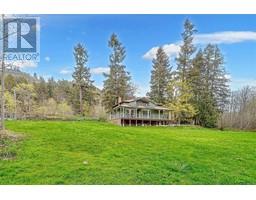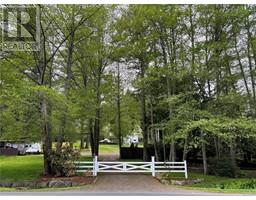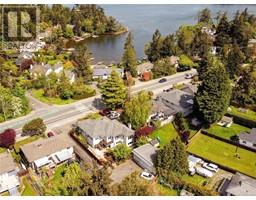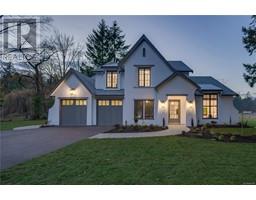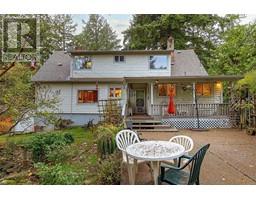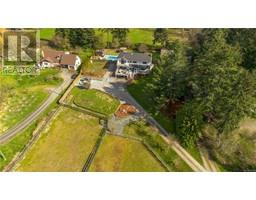4267 Westervelt Pl Lake Hill, Saanich, British Columbia, CA
Address: 4267 Westervelt Pl, Saanich, British Columbia
Summary Report Property
- MKT ID962181
- Building TypeHouse
- Property TypeSingle Family
- StatusBuy
- Added2 weeks ago
- Bedrooms5
- Bathrooms3
- Area4019 sq. ft.
- DirectionNo Data
- Added On02 May 2024
Property Overview
Picture perfect family home in the heart of Saanich East Lake Hill. From the moment you enter the house you’ll appreciate the attention to detail and craftsmanship including beautiful hardwood floors, vaulted ceilings, a graceful winding staircase, hot water radiant heat, generous room sizes and a spacious modern kitchen. You’ll love hosting your friends for dinner parties! Relax with a morning coffee or evening glass of wine as you take in the pastoral views of Mount Doug and the Blenkinsop Valley on both decks. The backyard is so private! The front yard is meticulously landscaped and is irrigated. The floorplan is versatile with a kitchenette in the lower level allowing for flexibility in use. It’s fantastic for teenagers or in-laws! Upstairs you'll find a perfectly sized master suite with a spa inspired ensuite bathroom with a walk in closet, along with 3 other bedrooms and an additional bathroom. The house has ample storage including a double garage. Excellent schools are just moments away. Surrounded by parks and trails, including Beckwith Park and pond, you’ll enjoy taking a walk around the neighborhood to unwind after work. Create lifelong memories in this remarkable family home, where warmth, functionality, and an active lifestyle merge seamlessly. (id:51532)
Tags
| Property Summary |
|---|
| Building |
|---|
| Land |
|---|
| Level | Rooms | Dimensions |
|---|---|---|
| Lower level | Storage | 13 ft x 14 ft |
| Entrance | 10 ft x 16 ft | |
| Other | 7 ft x 17 ft | |
| Storage | 6 ft x 7 ft | |
| Other | 14 ft x 15 ft | |
| Other | 9 ft x 12 ft | |
| Main level | Laundry room | 9 ft x 11 ft |
| Bathroom | 5 ft x 9 ft | |
| Bedroom | 11 ft x 14 ft | |
| Bedroom | 11 ft x 11 ft | |
| Ensuite | 9 ft x 13 ft | |
| Primary Bedroom | 13 ft x 19 ft | |
| Eating area | 9 ft x 9 ft | |
| Kitchen | 10 ft x 19 ft | |
| Family room | 13 ft x 18 ft | |
| Dining room | 13 ft x 14 ft | |
| Living room | 13 ft x 15 ft | |
| Entrance | 16 ft x 11 ft | |
| Additional Accommodation | Bathroom | 7 ft x 9 ft |
| Bedroom | 11 ft x 13 ft | |
| Bedroom | 11 ft x 13 ft | |
| Kitchen | 3 ft x 6 ft | |
| Living room | 13 ft x 28 ft |
| Features | |||||
|---|---|---|---|---|---|
| Irregular lot size | Sloping | None | |||




































































