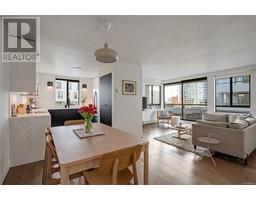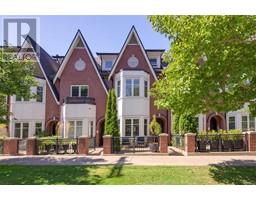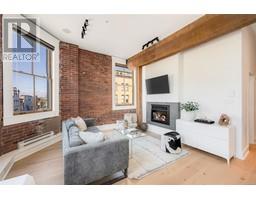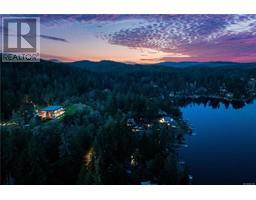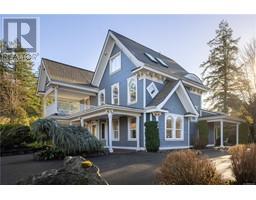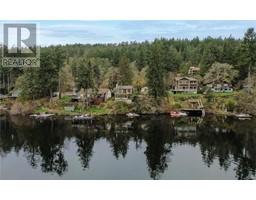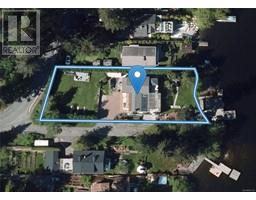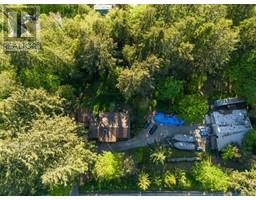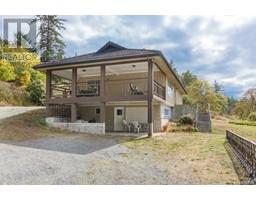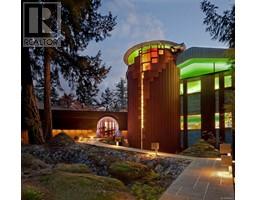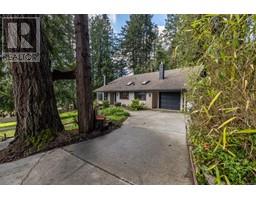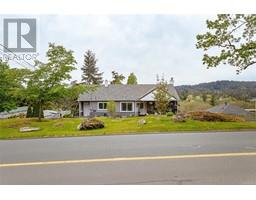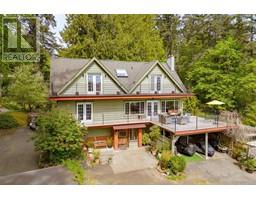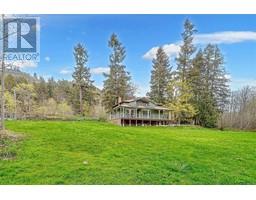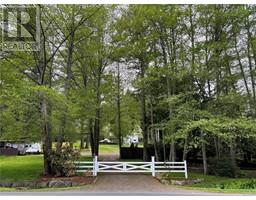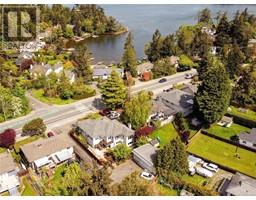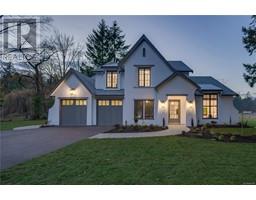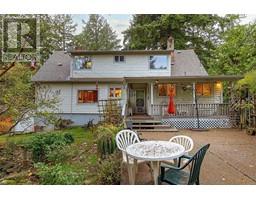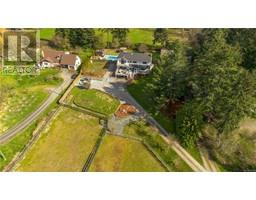960 Arundel Dr Portage Inlet, Saanich, British Columbia, CA
Address: 960 Arundel Dr, Saanich, British Columbia
Summary Report Property
- MKT ID957282
- Building TypeHouse
- Property TypeSingle Family
- StatusBuy
- Added1 weeks ago
- Bedrooms4
- Bathrooms4
- Area3441 sq. ft.
- DirectionNo Data
- Added On04 May 2024
Property Overview
Open House Saturday May 4th 2:00-4:00pm. Welcome home to 960 Arundel Drive, an exceptional opportunity to own a property on a stunning half-acre lot with direct access to Portage Inlet. This remarkable home boasts a spacious west-facing dock and offers abundant privacy with minimal street frontage and 150 feet of unobstructed ocean frontage. The home has been meticulously updated over the years, including a complete overhaul in the late 1990s. The main floor is designed for entertaining, featuring a grand entry, a waterview living room with a propane fireplace, and an open kitchen/dining area leading to a large balcony. With three bedrooms and a 4-piece bathroom on the main floor, plus an incredible games room and primary suite upstairs, there's plenty of space for family and guests. The lower level offers additional amenities, including a workshop, laundry facilities, and a storage room. Relax and enjoy stunning sunsets from your private dock, complete with a 340 sq ft storage room or boathouse for summer entertaining. (id:51532)
Tags
| Property Summary |
|---|
| Building |
|---|
| Level | Rooms | Dimensions |
|---|---|---|
| Second level | Balcony | 16' x 7' |
| Bathroom | 2-Piece | |
| Other | 13' x 6' | |
| Family room | 16' x 12' | |
| Ensuite | 4-Piece | |
| Games room | 26' x 15' | |
| Primary Bedroom | 17' x 19' | |
| Lower level | Laundry room | 3' x 6' |
| Unfinished Room | 26' x 10' | |
| Workshop | 11' x 17' | |
| Workshop | 13' x 11' | |
| Storage | 11' x 11' | |
| Bathroom | 3-Piece | |
| Main level | Mud room | 5' x 5' |
| Bathroom | 4-Piece | |
| Bedroom | 10' x 11' | |
| Bedroom | 10' x 13' | |
| Bedroom | 12' x 12' | |
| Dining room | 16' x 20' | |
| Kitchen | 11' x 15' | |
| Living room | 18' x 14' | |
| Entrance | 9' x 10' | |
| Other | Storage | 10' x 9' |
| Storage | 10' x 5' | |
| Storage | 15' x 21' |
| Features | |||||
|---|---|---|---|---|---|
| Central location | Private setting | Other | |||
| Pie | Moorage | Air Conditioned | |||
| Fully air conditioned | |||||






















































































