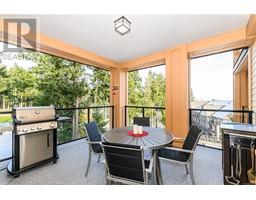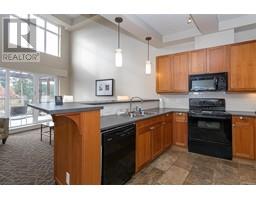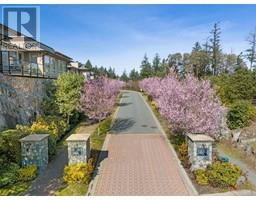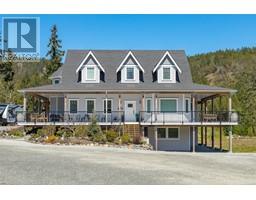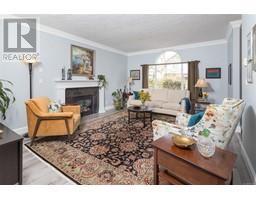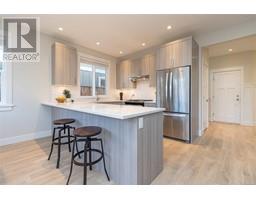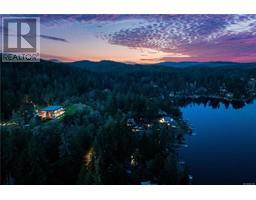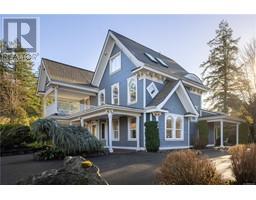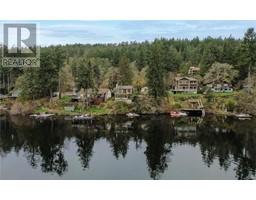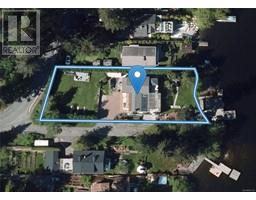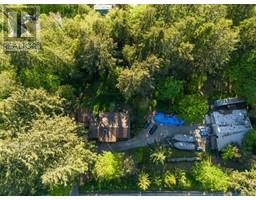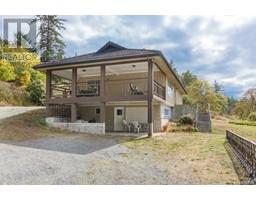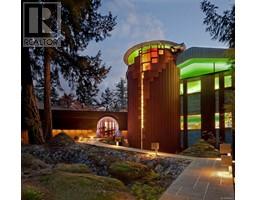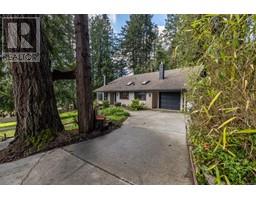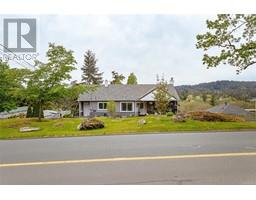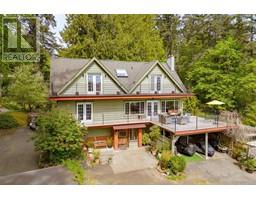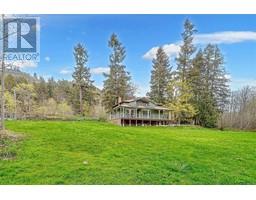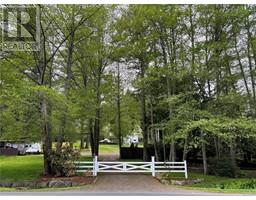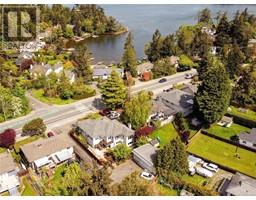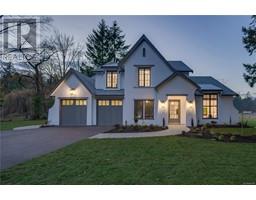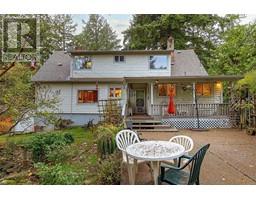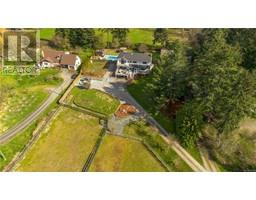59 901 Kentwood Lane Broadmead, Saanich, British Columbia, CA
Address: 59 901 Kentwood Lane, Saanich, British Columbia
Summary Report Property
- MKT ID957425
- Building TypeRow / Townhouse
- Property TypeSingle Family
- StatusBuy
- Added2 weeks ago
- Bedrooms2
- Bathrooms2
- Area1290 sq. ft.
- DirectionNo Data
- Added On02 May 2024
Property Overview
Welcome to Kentwood Lane, a lovely quiet 55+ adult community of Broadmead. Nicely updated, move in ready main level townhome, w/2 Bedrooms, 2 bathrooms + dining, living room, living room off kitchen or can be used as an eating area. Nice layout with 1260 sq ft of easy care living with a single car garage and room for 2 cars in front and a 4 ft crawlspace with access from garage. Nice west facing private courtyard entry, great spot for afternoon sun sitting area, plus a private east facing patio in the back. Open floor plan with large primary suite includes a full 4 piece ensuite bath & walk in closet. The formal living, dining room + the family room off the kitchen all have vaulted ceilings, plus cozy double sided fireplace, skylight in the kitchen + a laundry room. Notable features include spotless engineered walnut wood floors throughout, tile in kitchen, newer maple cabinets in kitchen ( lots of storage), + storage nook and cabinets in laundry area, w/granite counters, bath updates w/Island Marble, neutral paint palette, New H2o heater, heat pump for efficient heating / cooling, vinyl triple pane windows, power awning at back patio, quality SS appliances. Note there are stairs at entry! Dont Miss This One! (id:51532)
Tags
| Property Summary |
|---|
| Building |
|---|
| Level | Rooms | Dimensions |
|---|---|---|
| Main level | Bedroom | 10' x 10' |
| Bathroom | 4-Piece | |
| Laundry room | 5' x 5' | |
| Family room | 13' x 13' | |
| Bathroom | 4-Piece | |
| Primary Bedroom | 12' x 16' | |
| Kitchen | Measurements not available x 9 ft | |
| Dining room | 15' x 10' | |
| Living room | 14' x 16' |
| Features | |||||
|---|---|---|---|---|---|
| Level lot | Private setting | Irregular lot size | |||
| Air Conditioned | |||||















































