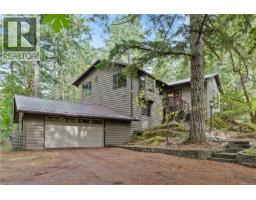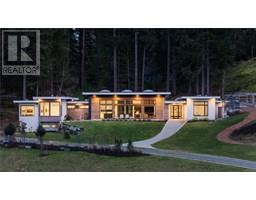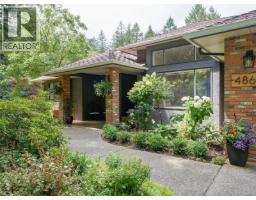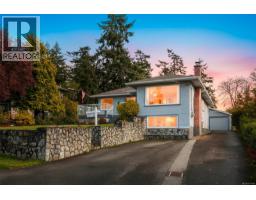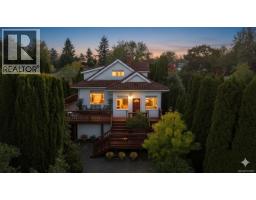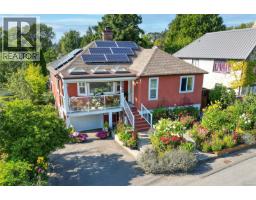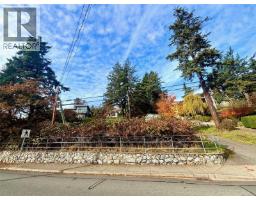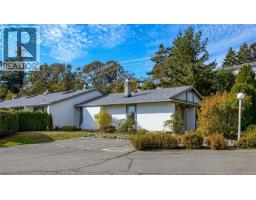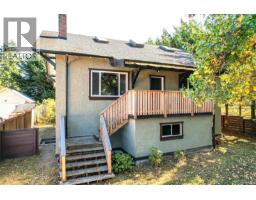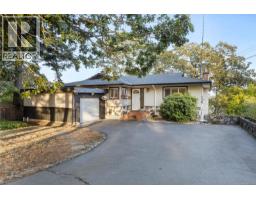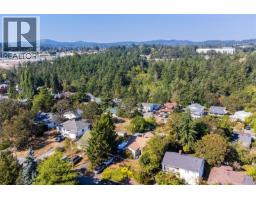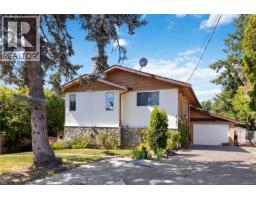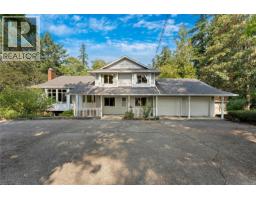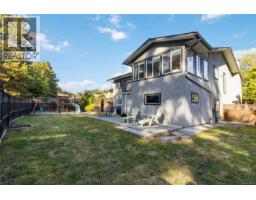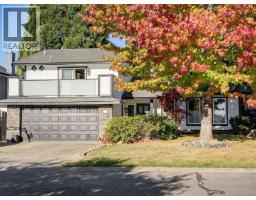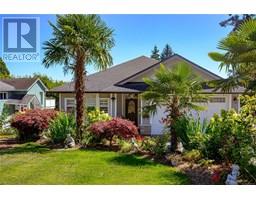9 1741 McKenzie Ave The Hearthstone, Saanich, British Columbia, CA
Address: 9 1741 McKenzie Ave, Saanich, British Columbia
Summary Report Property
- MKT ID1018657
- Building TypeRow / Townhouse
- Property TypeSingle Family
- StatusBuy
- Added1 weeks ago
- Bedrooms3
- Bathrooms2
- Area1409 sq. ft.
- DirectionNo Data
- Added On01 Nov 2025
Property Overview
Welcome to this inviting south-facing corner townhome, perfectly situated on the quiet side of a well-managed complex just steps from UVic & Tuscany Village. This thoughtfully designed home blends comfort, convenience & charm in a very desirable neighborhood. The main level features an open plan kitchen overlooking a family room with vaulted ceilings & cozy gas fireplace, ideal for relaxed evenings & the dining area opens to a fully fenced, private rear garden, creating the perfect indoor-outdoor flow for entertaining or quiet enjoyment. Upstairs, there's a primary suite with a generous walk-in closet, plus 2 more bedrooms & a large attic offering tons of storage. Practical updates include new laminate flooring, a new roof, newer vinyl windows & two dedicated parking stalls. This family & pet friendly community enjoys proximity to everything—Cadboro Bay Village, Mt. Douglas & Mt. Tolmie parks & Gordon Head Rec Centre, as well as top-rated schools—making it the ideal place to call home. (id:51532)
Tags
| Property Summary |
|---|
| Building |
|---|
| Level | Rooms | Dimensions |
|---|---|---|
| Second level | Bathroom | 4-Piece |
| Bedroom | 10 ft x 9 ft | |
| Primary Bedroom | 12 ft x 11 ft | |
| Bedroom | 12 ft x 10 ft | |
| Third level | Attic (finished) | 20 ft x 14 ft |
| Main level | Storage | 9 ft x 3 ft |
| Entrance | 6 ft x 4 ft | |
| Living room | 16 ft x 12 ft | |
| Dining room | 11 ft x 9 ft | |
| Kitchen | 10 ft x 9 ft | |
| Family room | 10 ft x 8 ft | |
| Bathroom | 2-Piece | |
| Laundry room | 7 ft x 7 ft | |
| Patio | 14 ft x 9 ft |
| Features | |||||
|---|---|---|---|---|---|
| Private setting | Rectangular | None | |||



































