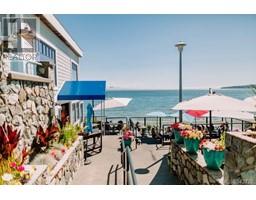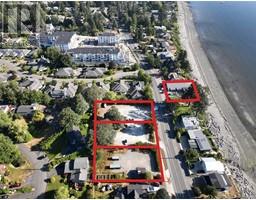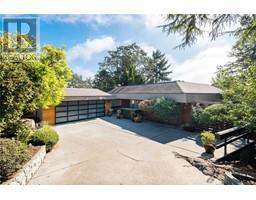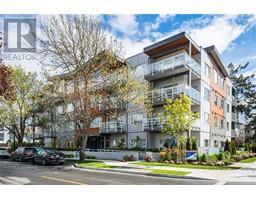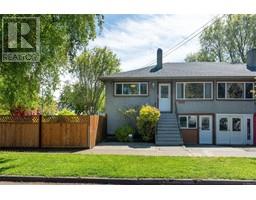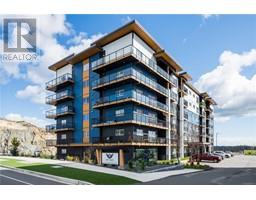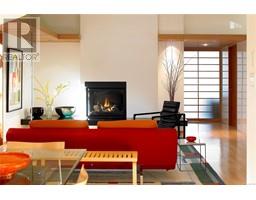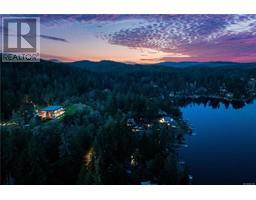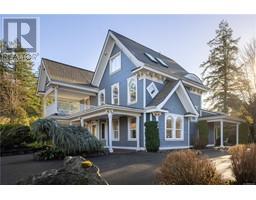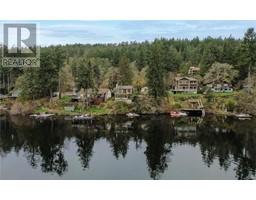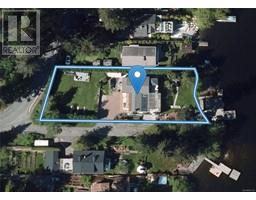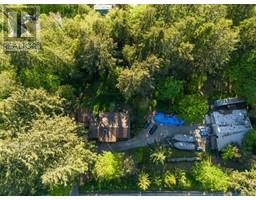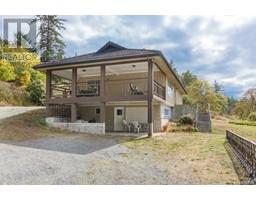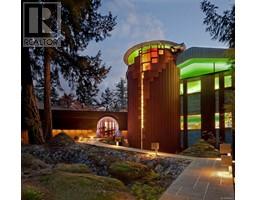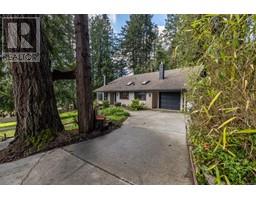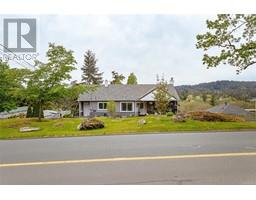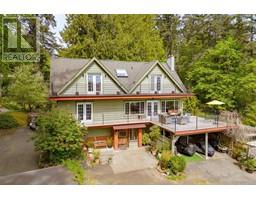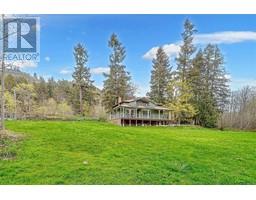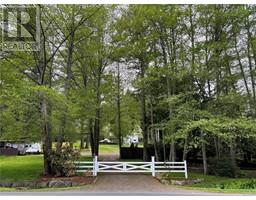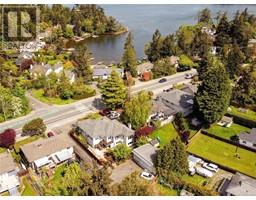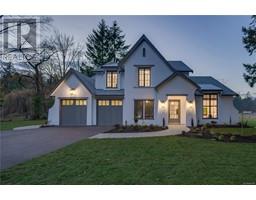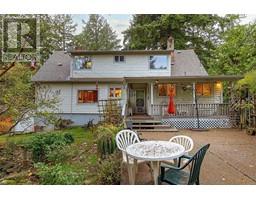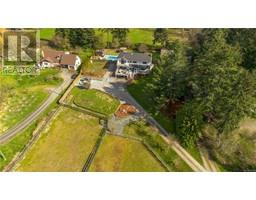901 Haliburton Rd Cordova Bay, Saanich, British Columbia, CA
Address: 901 Haliburton Rd, Saanich, British Columbia
Summary Report Property
- MKT ID961730
- Building TypeHouse
- Property TypeSingle Family
- StatusBuy
- Added1 weeks ago
- Bedrooms3
- Bathrooms2
- Area2338 sq. ft.
- DirectionNo Data
- Added On09 May 2024
Property Overview
Charm of Cordova Bay. A fully updated home located in a zen-like setting amidst soaring trees with ocean glimpses. Large picture windows bring the outdoors in and dappled light gives the interior of this 3 bedroom home a special illumination. Tastefully renovated with contemporary influences including hardwood floors, bathrooms, kitchen, custom doors and much more. The light-filled living room has a propane fireplace and recently updated kitchen is fit for a gourmand with high-end appliances including a Wolf range plus a unique retractable island. On the lower level, the family room has a newer fireplace and custom built-ins for a work area, deluxe laundry room and a spa-like bathroom. New dual ductless heat pumps make heating and cooling efficient. There is a private brick-paved patio off the kitchen for alfresco dining with nearby hot tub. The easy-care yard is an oasis with in-ground sprinklers, mature trees and lush vegetation. Near schools, the beach, golf, Lochside Trail, local dining & shops. This elegant home in the heart of Cordova Bay is sure to please the most discerning buyer. (id:51532)
Tags
| Property Summary |
|---|
| Building |
|---|
| Land |
|---|
| Level | Rooms | Dimensions |
|---|---|---|
| Lower level | Bathroom | 4-Piece |
| Gym | 8 ft x 10 ft | |
| Office | 12 ft x 11 ft | |
| Den | 18' x 11' | |
| Family room | 15 ft x 14 ft | |
| Main level | Laundry room | 7 ft x 5 ft |
| Patio | 14 ft x 37 ft | |
| Bedroom | 13 ft x 12 ft | |
| Bedroom | 13 ft x 11 ft | |
| Ensuite | 3-Piece | |
| Primary Bedroom | 15 ft x 13 ft | |
| Dining nook | 14 ft x 7 ft | |
| Kitchen | 12 ft x 17 ft | |
| Dining room | 9 ft x 16 ft | |
| Living room | 16 ft x 14 ft | |
| Entrance | 5 ft x 10 ft |
| Features | |||||
|---|---|---|---|---|---|
| Private setting | Wooded area | Irregular lot size | |||
| Sloping | Other | Air Conditioned | |||
















































