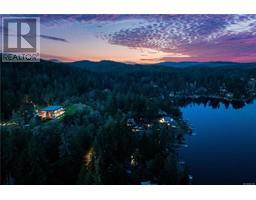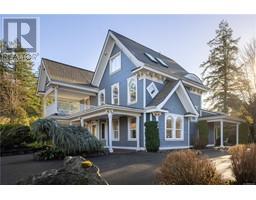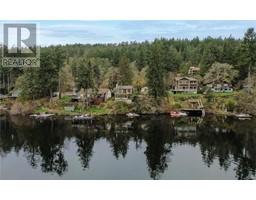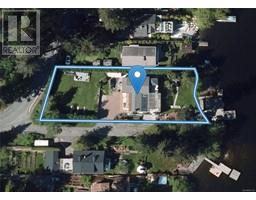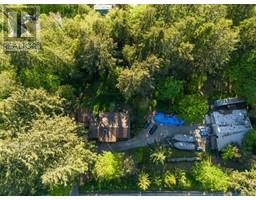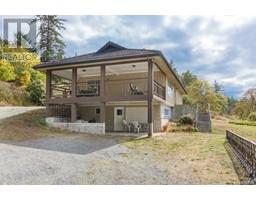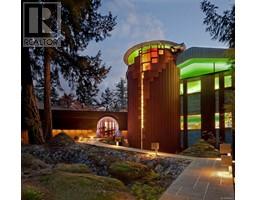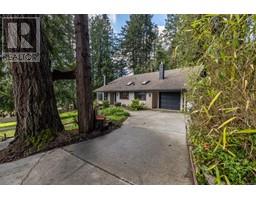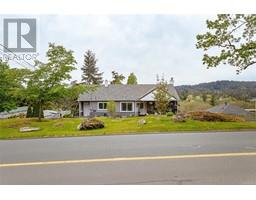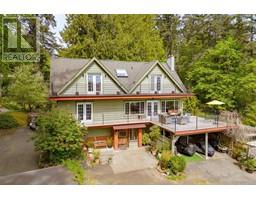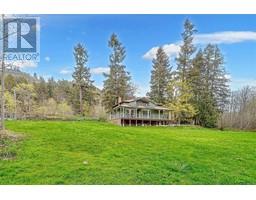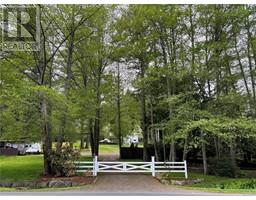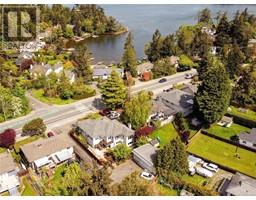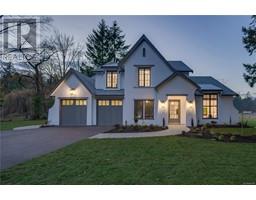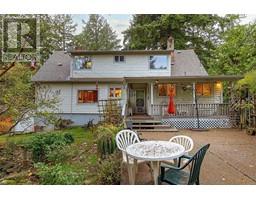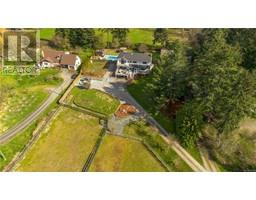918 Dale St Quadra, Saanich, British Columbia, CA
Address: 918 Dale St, Saanich, British Columbia
Summary Report Property
- MKT ID962520
- Building TypeHouse
- Property TypeSingle Family
- StatusBuy
- Added2 weeks ago
- Bedrooms8
- Bathrooms5
- Area3672 sq. ft.
- DirectionNo Data
- Added On02 May 2024
Property Overview
OPEN HOUSE SUNDAY 11am - 12:30pm. THE PERFECT MULTI-GENERATIONAL FAMILY HOME DOES EXIST! This 2017 built home is centrally located near Uptown & features one of the most versatile floorplans you'll ever see. Offering 8 Bedrooms, 5 Bathrooms including a 2-3 Bedroom suite PLUS a detached 2 Bedroom accessory building. Principal residence features 3-4 Bedrooms, 2 Bathrooms and offers fantastic in-line living with a spacious Kitchen, Dining area and large Living room on the upper level. Huge 45'x17' covered patio that leads out to the landscaped back yard w/additional deck & patio space. Lower level consists of a 2 B/R suite and a flex bedroom/3pc bathroom for either dwelling (currently used as a home based business). Detached 2 B/R accessory building is perfect single level living for the in-laws, guests or to help offset your mortgage. Attached 2 car garage, plenty of extra parking, separate laundry for each dwelling and additional detached storage space. This home has had a ton of improvements and is in meticulous condition. (id:51532)
Tags
| Property Summary |
|---|
| Building |
|---|
| Land |
|---|
| Level | Rooms | Dimensions |
|---|---|---|
| Lower level | Patio | 44 ft x 15 ft |
| Ensuite | 8 ft x 5 ft | |
| Entrance | 8 ft x 5 ft | |
| Main level | Laundry room | 11 ft x 8 ft |
| Bedroom | 11 ft x 10 ft | |
| Bedroom | 11 ft x 10 ft | |
| Ensuite | 12 ft x 8 ft | |
| Primary Bedroom | 15 ft x 13 ft | |
| Bathroom | 9 ft x 6 ft | |
| Dining room | 18 ft x 13 ft | |
| Kitchen | 13 ft x 12 ft | |
| Family room | 19 ft x 13 ft | |
| Other | Storage | 11 ft x 6 ft |
| Additional Accommodation | Bedroom | 16 ft x 14 ft |
| Bedroom | 12 ft x 12 ft | |
| Bedroom | 11 ft x 11 ft | |
| Bathroom | 8 ft x 5 ft | |
| Kitchen | 12 ft x 11 ft | |
| Living room | 13 ft x 9 ft | |
| Auxiliary Building | Bedroom | 11 ft x 11 ft |
| Bathroom | 8 ft x 5 ft | |
| Bedroom | 11 ft x 11 ft | |
| Kitchen | 16 ft x 10 ft | |
| Living room | 14 ft x 10 ft |
| Features | |||||
|---|---|---|---|---|---|
| Central location | Level lot | Other | |||
| Rectangular | Air Conditioned | ||||















































