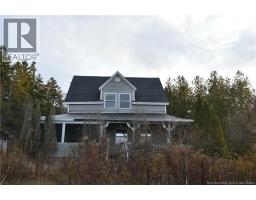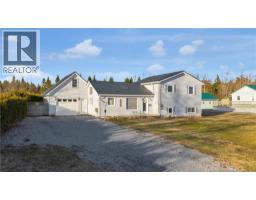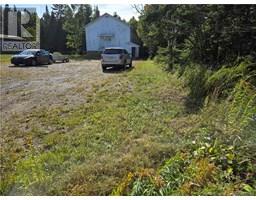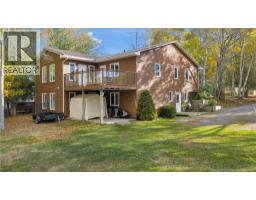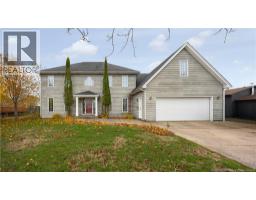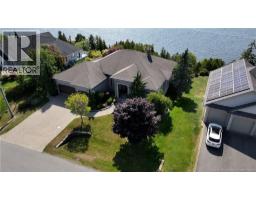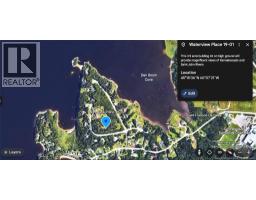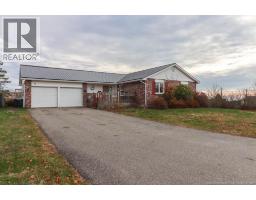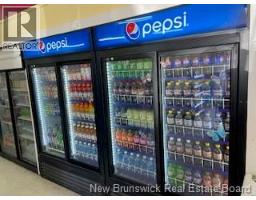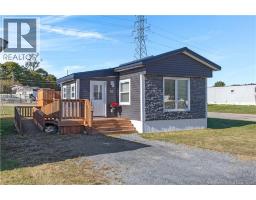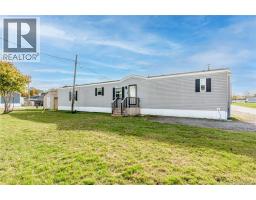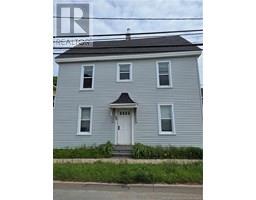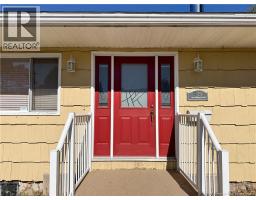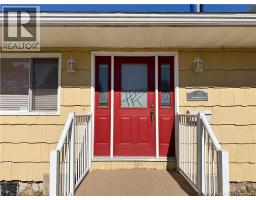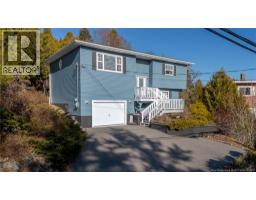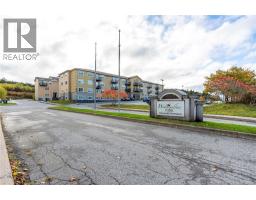218 King Street, Saint John, New Brunswick, CA
Address: 218 King Street, Saint John, New Brunswick
Summary Report Property
- MKT IDNB129123
- Building TypeNo Data
- Property TypeNo Data
- StatusBuy
- Added12 weeks ago
- Bedrooms4
- Bathrooms4
- Area2600 sq. ft.
- DirectionNo Data
- Added On25 Oct 2025
Property Overview
Welcome to 218 King Street East The Peters House. Built in 1885, this remarkable residence stands as one of Saint Johns most ornate and historically intact single-family homes. Stepping inside youre greeted by the homes grandeur, a beautifully detailed archway in the foyer sets the tone for the period charm that follows. To the left are two impressive parlours with 13-foot ceilings, large pocket doors, stately marble fireplaces, crown moldings, original unpainted woodwork, and tall bay windows with original wood shutters that fill the rooms with natural light. At the rear of the main level sits a spacious kitchen with direct access to the sunroom and private green space, perfect for relaxing or entertaining. The lower level reveals a stunning room believed to be the homes original dining area, complete with a built-in cabinet and a butlers pantry. This level also includes a laundry room, full bath, office space, and a fourth bedroom with private walkout access to the backyard. Upstairs features two large bedrooms, one with an ensuite, the other with a walk-in closet plus an additional full bath. A smaller front room offers flexibility as a third bedroom or home office. Outside, a paved driveway leads to a two car garage, while the Italianate exterior showcases rich stone carvings and ornate detailing that make this landmark truly one of a kind. A rare opportunity to own a piece of Saint Johns architectural history. (id:51532)
Tags
| Property Summary |
|---|
| Building |
|---|
| Level | Rooms | Dimensions |
|---|---|---|
| Second level | Bath (# pieces 1-6) | 4'6'' x 11'7'' |
| Bath (# pieces 1-6) | 2'8'' x 4'10'' | |
| Bedroom | 8'8'' x 9'9'' | |
| Bedroom | 18'2'' x 15'3'' | |
| Bedroom | 18'4'' x 15'4'' | |
| Basement | Office | 6'6'' x 7'0'' |
| Bedroom | 16'2'' x 12'1'' | |
| Laundry room | 9'11'' x 7'0'' | |
| Living room | 14'8'' x 17' | |
| Main level | Kitchen | 17'7'' x 11'10'' |
| Family room | 17'7'' x 17'6'' | |
| Living room | 17'7'' x 17'6'' |
| Features | |||||
|---|---|---|---|---|---|
| Walk out | |||||




















































