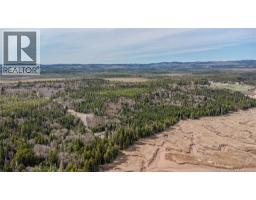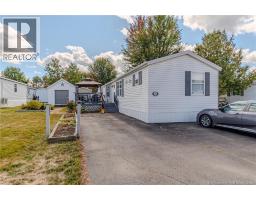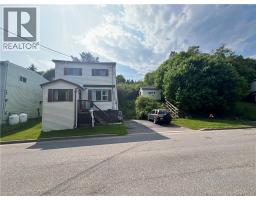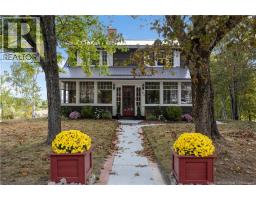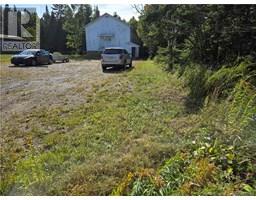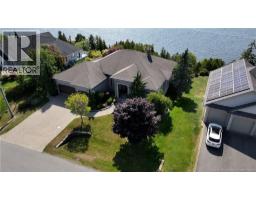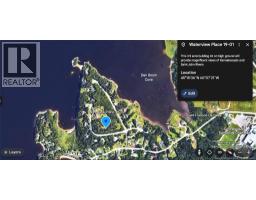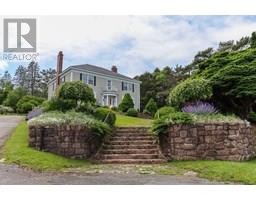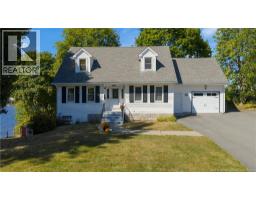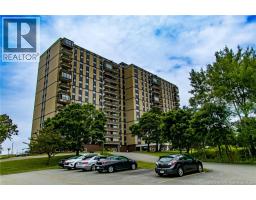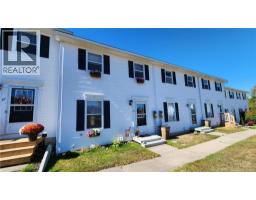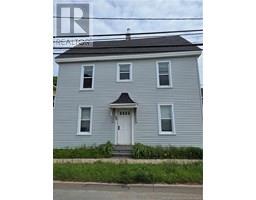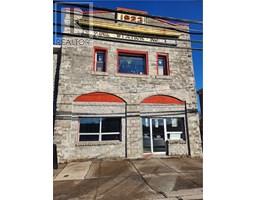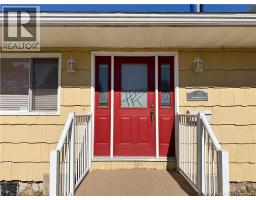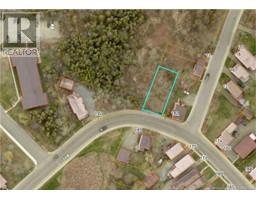232 Prince Street, Saint John, New Brunswick, CA
Address: 232 Prince Street, Saint John, New Brunswick
Summary Report Property
- MKT IDNB122769
- Building TypeHouse
- Property TypeSingle Family
- StatusBuy
- Added18 hours ago
- Bedrooms3
- Bathrooms1
- Area1600 sq. ft.
- DirectionNo Data
- Added On25 Sep 2025
Property Overview
This beautifully updated character home perfectly blends modern convenience with timeless charm. Extensive renovations throughout ensure a fresh feel while preserving the original character features that make this home truly special. Step into a spacious, welcoming foyer highlighted by a stunning character staircase. The main floor boasts soaring ceilings and an open-concept layout between the living and dining areas, ideal for entertaining. The renovated kitchen is tucked away for added privacy and features newer appliances and stylish finishes. Upstairs, you'll find three generously sized bedrooms and a fully renovated bathroom that cleverly incorporates in-suite laundry. Enjoy the cozy, low-maintenance backyardperfect for relaxing or hosting small gatherings. A large single garage and paved driveway offer ample parking. Additional features include: Spray-foamed crawl space with easy front access, 200-amp electrical panel, Hot water tank and electric boiler for hot water baseboard heating. Ductless heat pump in the living room for efficient heating and cooling. This home offers the perfect blend of character, comfort, and functionality. A must see! (id:51532)
Tags
| Property Summary |
|---|
| Building |
|---|
| Level | Rooms | Dimensions |
|---|---|---|
| Second level | Bedroom | 10'9'' x 10'8'' |
| Bedroom | 11'1'' x 8'9'' | |
| Laundry room | 10'5'' x 2'5'' | |
| Bath (# pieces 1-6) | 10'5'' x 8'9'' | |
| Primary Bedroom | 12'10'' x 11'7'' | |
| Main level | Foyer | 10'1'' x 18'4'' |
| Living room | 13'8'' x 14'9'' | |
| Dining room | 10'5'' x 15'9'' | |
| Kitchen | 9'11'' x 11'1'' |
| Features | |||||
|---|---|---|---|---|---|
| Balcony/Deck/Patio | Detached Garage | Heat Pump | |||


































