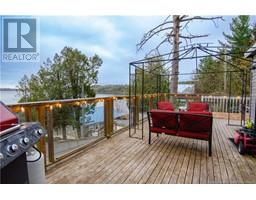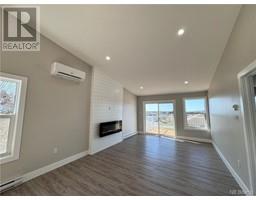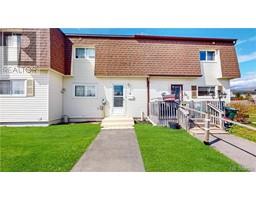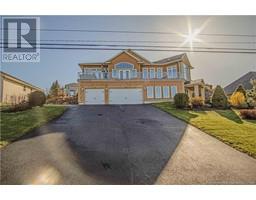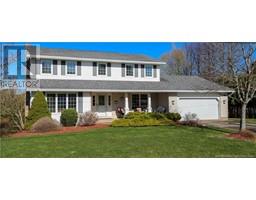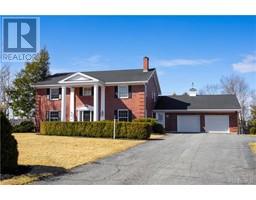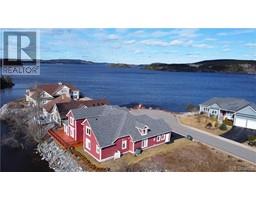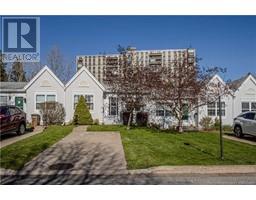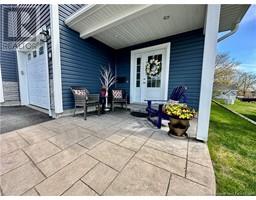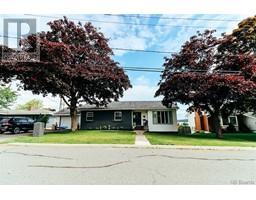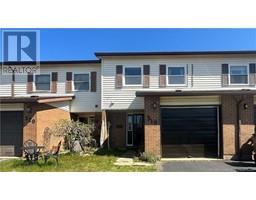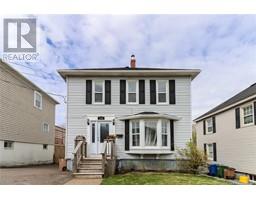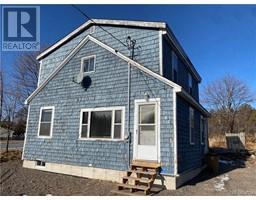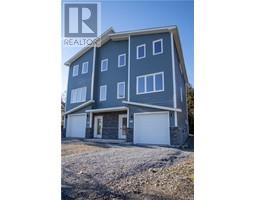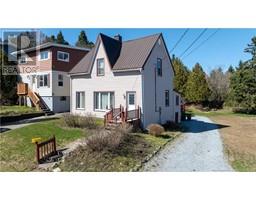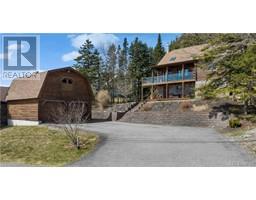64 Boyaner Crescent, Saint John, New Brunswick, CA
Address: 64 Boyaner Crescent, Saint John, New Brunswick
Summary Report Property
- MKT IDNB099122
- Building TypeHouse
- Property TypeSingle Family
- StatusBuy
- Added3 weeks ago
- Bedrooms3
- Bathrooms2
- Area1055 sq. ft.
- DirectionNo Data
- Added On09 May 2024
Property Overview
Wonderful family home in East Saint John move in ready and available for a quick close! What a great family neighbourhood, close to Community College, shopping malls, schools and parks. 64 Boyaner Cres was home to the same family for over 30 years, evident in the care given to the home and gardens. Roof shingles were just replaced approximately 7 years ago, some new flooring and light fixtures recently upgraded, and most of the home has been freshly painted. Enter the nice bright foyer, with ceramic tile and closet to welcome you home. If you continue on the main level, you'll find 3 good sized bedrooms with closets and the full main bath. Heading down the stairs, you'll find a spacious living room with built ins and patio door to the back yard and deck. Your fully functional kitchen gives you the space for cooking, with a perfect separation to the dining room for serving and enjoyment. On this level, you'll also find a half bath and the laundry/utility room for extra storage space. The back yard is fully fenced with a large deck perfect for kids and entertaining, and bonus storage shed for tools and toys. The trees, shrubbery and perennials will make this your own private oasis. Even a greenhouse for the gardener! Call your Realtor and book a showing today. Offers to be submitted by 2pm on May 13th as per the Seller's Direction. (id:51532)
Tags
| Property Summary |
|---|
| Building |
|---|
| Level | Rooms | Dimensions |
|---|---|---|
| Basement | Laundry room | 8'3'' x 8'10'' |
| Living room | 15'6'' x 9'10'' | |
| Dining room | 8'8'' x 9'4'' | |
| Kitchen | 10'3'' x 9' | |
| Main level | Bedroom | 8'10'' x 11'5'' |
| Bedroom | 11'5'' x 9'3'' | |
| Primary Bedroom | 12'8'' x 10'1'' |
| Features | |||||
|---|---|---|---|---|---|
| Balcony/Deck/Patio | |||||

































