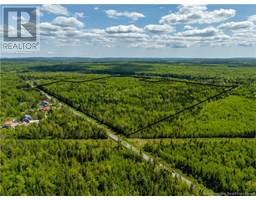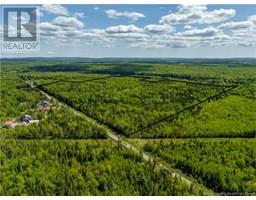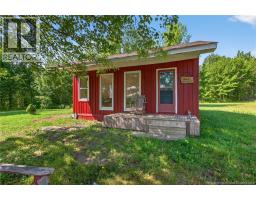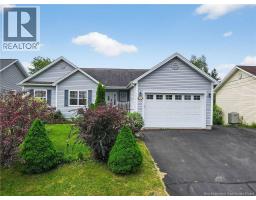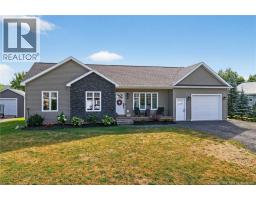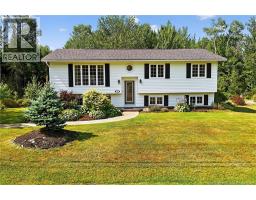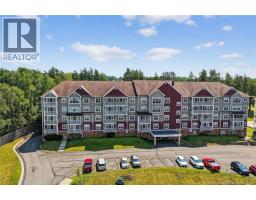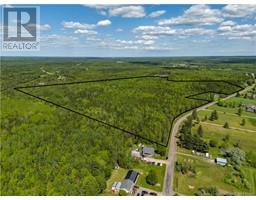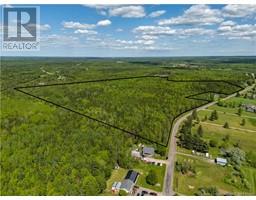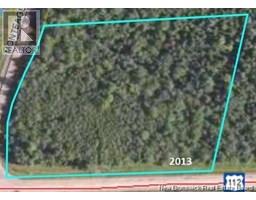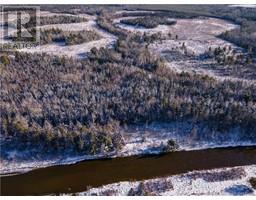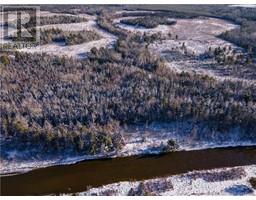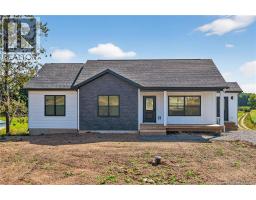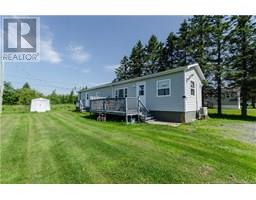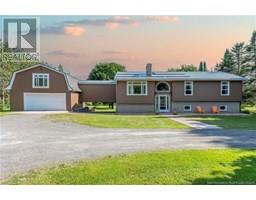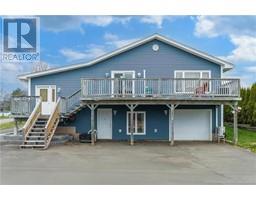21 Chad Crescent, Salisbury, New Brunswick, CA
Address: 21 Chad Crescent, Salisbury, New Brunswick
Summary Report Property
- MKT IDNB116486
- Building TypeHouse
- Property TypeSingle Family
- StatusBuy
- Added4 days ago
- Bedrooms4
- Bathrooms2
- Area1775 sq. ft.
- DirectionNo Data
- Added On25 Aug 2025
Property Overview
Located in a family-friendly neighborhood just steps from the local school and park and many amenities this beautiful home offers the ideal layout for a growing family to thrive. The main level features a bright, open-concept design with a spacious living room, generous dining area, and a kitchen complete with rich dark cabinetry, an island for extra prep space, and plenty of storage. Step out onto the deck from the dining area and enjoy views of the backyardperfect for playtime or weekend BBQs. Down the hall, youll find three comfortable bedrooms including the primary with walk-in closet and a large full bathroom with convenient main floor laundry. The fully finished basement offers even more room to spread out, with a cozy family room, an additional bedroom, and a second full bathroomideal for guests or teens. An attached double garage and a paved driveway with ample parking complete the package. With its unbeatable location and family-focused layout, this home truly has it all! (id:51532)
Tags
| Property Summary |
|---|
| Building |
|---|
| Level | Rooms | Dimensions |
|---|---|---|
| Basement | 4pc Bathroom | 7'11'' x 10'2'' |
| Family room | 21'10'' x 14'6'' | |
| Bedroom | 11'4'' x 8'8'' | |
| Main level | Other | X |
| Primary Bedroom | 13' x 11'6'' | |
| Bedroom | 11' x 11' | |
| Bedroom | 10'11'' x 11' | |
| 4pc Bathroom | 8'8'' x 11'6'' | |
| Living room | 19'3'' x 15'6'' | |
| Dining room | 8'3'' x 11' | |
| Kitchen | 11'8'' x 11' |
| Features | |||||
|---|---|---|---|---|---|
| Balcony/Deck/Patio | Attached Garage | Garage | |||
| Heat Pump | |||||











































