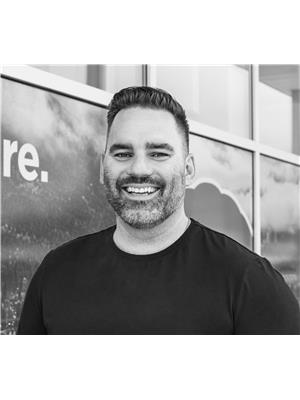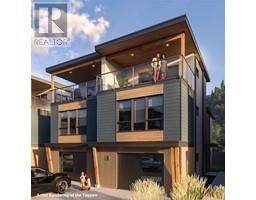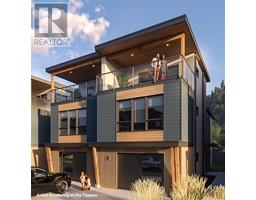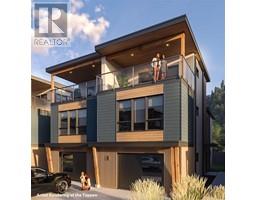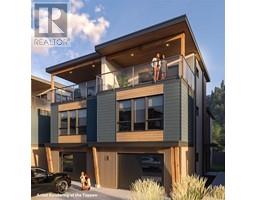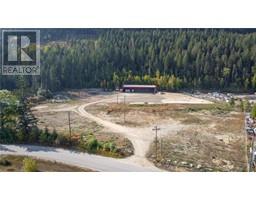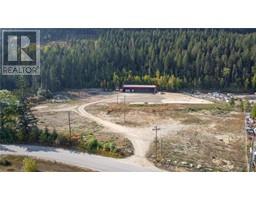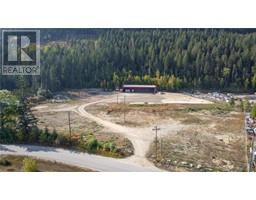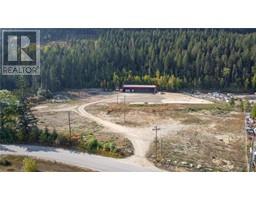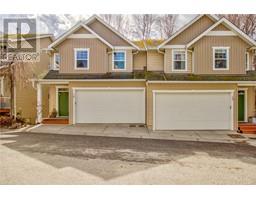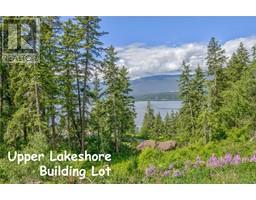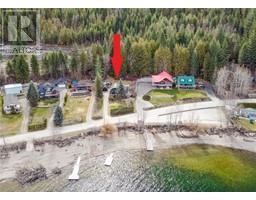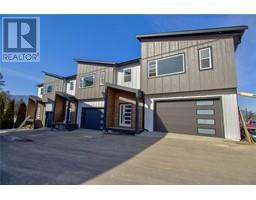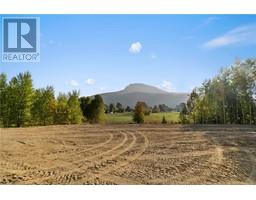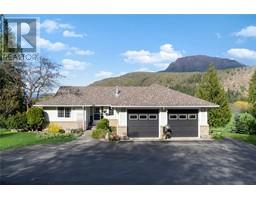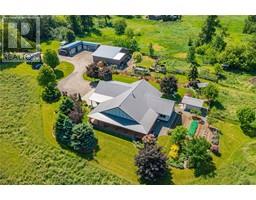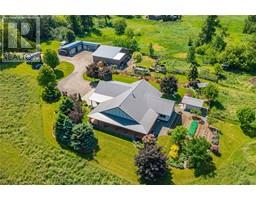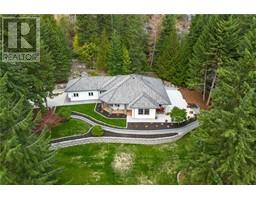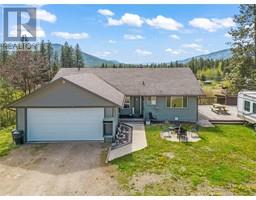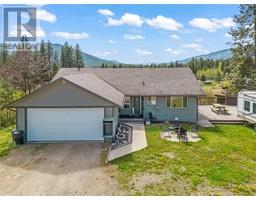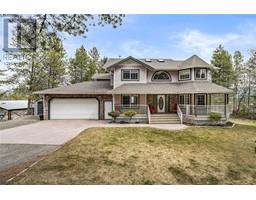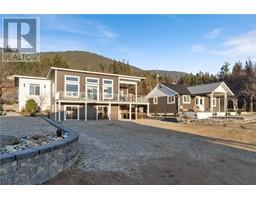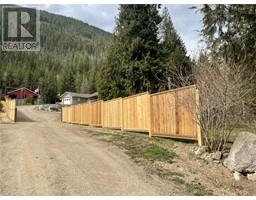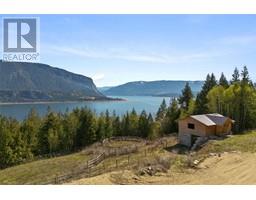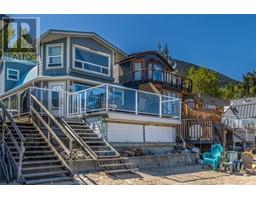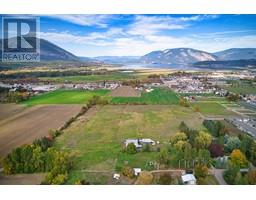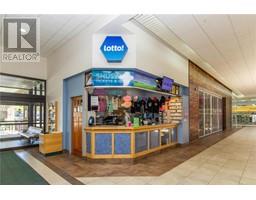1180 Old Auto Road SE Unit# PSL 5 SE Salmon Arm, Salmon Arm, British Columbia, CA
Address: 1180 Old Auto Road SE Unit# PSL 5, Salmon Arm, British Columbia
Summary Report Property
- MKT ID10307127
- Building TypeRow / Townhouse
- Property TypeSingle Family
- StatusBuy
- Added2 weeks ago
- Bedrooms3
- Bathrooms3
- Area2386 sq. ft.
- DirectionNo Data
- Added On01 May 2024
Property Overview
Welcome to Phase II at Maple Grove. With the first phase now sold, don’t wait on your chance to own an affordable quality-built home! With over 2,200 square feet of living space, these townhomes offer fresh, modern finishing and design throughout. Open concept main floor featuring 9’ ceilings, beautiful kitchen with big island, solid surface counters, white shaker-style cabinets, and access to the back sundeck. Upstairs you will find 3 generously sized bedrooms, including the master bedroom with full ensuite and huge walk-in closet as well as another full bathroom and laundry room. The walk-out basement has a large rec room/flex space and is roughed-in for an additional 3 piece bathroom. Forced air, gas furnace and optional A/C. Pets and rentals welcome. (id:51532)
Tags
| Property Summary |
|---|
| Building |
|---|
| Level | Rooms | Dimensions |
|---|---|---|
| Second level | Full bathroom | Measurements not available |
| Laundry room | ' x ' | |
| Bedroom | 13' x 12' | |
| Bedroom | 13'6'' x 12' | |
| Other | 13' x 12' | |
| 4pc Ensuite bath | Measurements not available | |
| Primary Bedroom | 14' x 14' | |
| Basement | Recreation room | 29' x 14' |
| Main level | Partial bathroom | Measurements not available |
| Living room | 12' x 14'6'' | |
| Dining room | 8' x 14'6'' | |
| Kitchen | 9' x 12'6'' |
| Features | |||||
|---|---|---|---|---|---|
| Attached Garage(1) | |||||
















