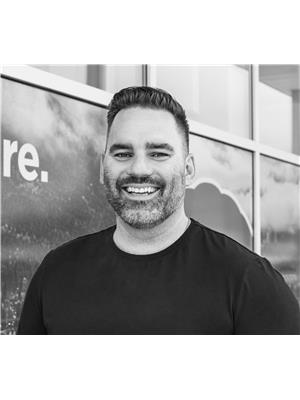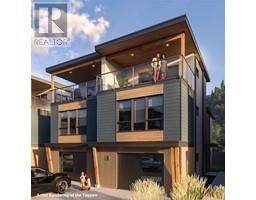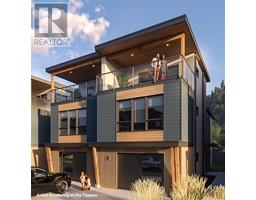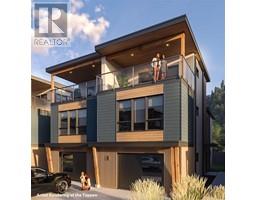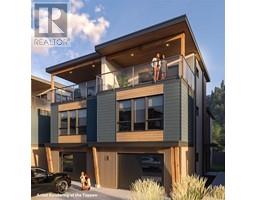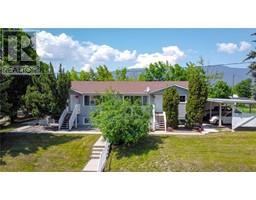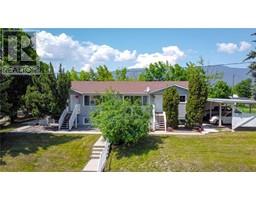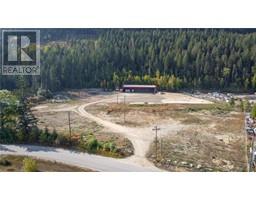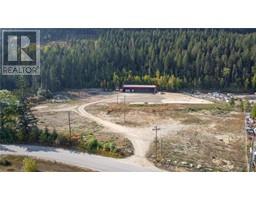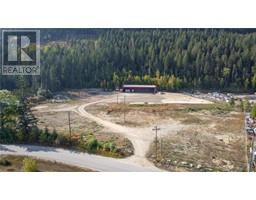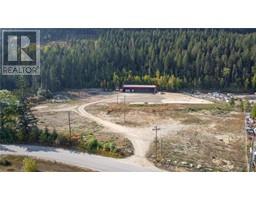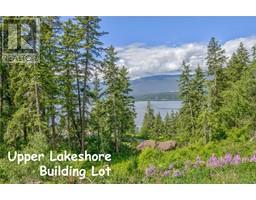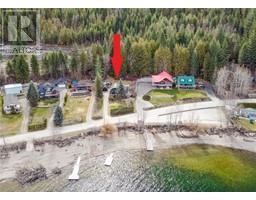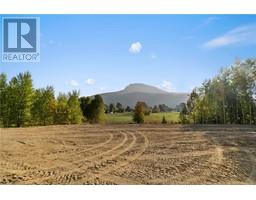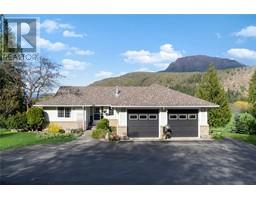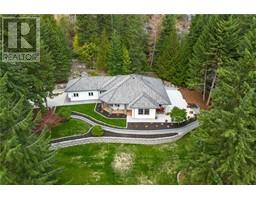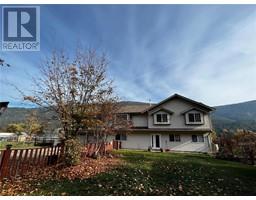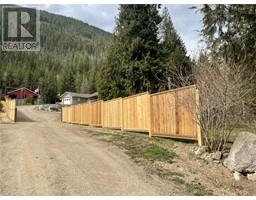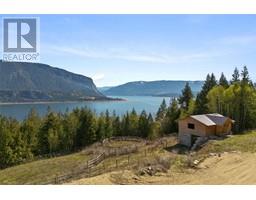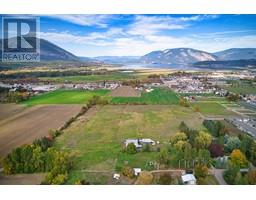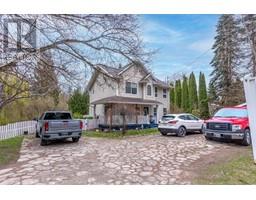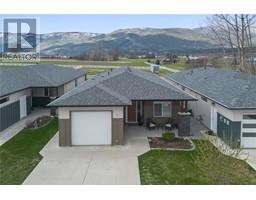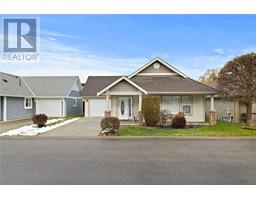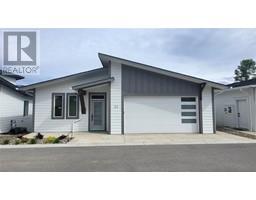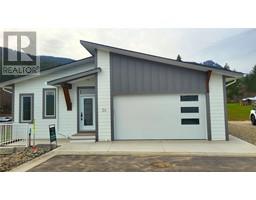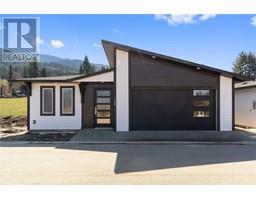671 24 Street NE Unit# 14 NE Salmon Arm, Salmon Arm, British Columbia, CA
Address: 671 24 Street NE Unit# 14, Salmon Arm, British Columbia
Summary Report Property
- MKT ID10302192
- Building TypeRow / Townhouse
- Property TypeSingle Family
- StatusBuy
- Added16 weeks ago
- Bedrooms4
- Bathrooms4
- Area2654 sq. ft.
- DirectionNo Data
- Added On15 Jan 2024
Property Overview
Inviting and vibrant townhome with 4 bedrooms and 4 bathrooms situated in the highly desirable Turner Creek Estates. Step into this impeccable home and be greeted by an open main floor living area featuring a natural gas fireplace, soaring vaulted ceilings and an abundance of natural light. The kitchen showcases a spacious island and a generously sized dining area, perfect for entertaining. Enjoy the serene green space right beyond your deck, with Turner Creek meandering nearby, creating a peaceful and scenic backdrop. Upstairs you will find a full bathroom and 3 nicely sized bedrooms, including the primary bedroom with ensuite that offers a luxurious steam shower. The lower level of the home offers additional living space, comprising a recreational room, a flex space currently utilized as a summer kitchen, a fourth bedroom, and a full bathroom. Conveniently located close to shopping, schools, and just a short stroll away from the pool/rec center and college. (id:51532)
Tags
| Property Summary |
|---|
| Building |
|---|
| Level | Rooms | Dimensions |
|---|---|---|
| Second level | Full bathroom | 8'10'' x 8'5'' |
| Full bathroom | 10'7'' x 7'6'' | |
| Bedroom | 9'9'' x 14' | |
| Bedroom | 11'8'' x 14' | |
| Full ensuite bathroom | 10'7'' x 8'1'' | |
| Primary Bedroom | 14'5'' x 20'2'' | |
| Basement | Bedroom | 13'6'' x 9'5'' |
| Other | 13'6'' x 11'10'' | |
| Recreation room | 11'5'' x 35'5'' | |
| Main level | Partial bathroom | 5'5'' x 5'6'' |
| Living room | 10'6'' x 21'5'' | |
| Dining room | 14'5'' x 6'8'' | |
| Living room | 10'6'' x 21'5'' | |
| Kitchen | 14'5'' x 15'7'' |
| Features | |||||
|---|---|---|---|---|---|
| Balcony | Attached Garage(2) | ||||





































