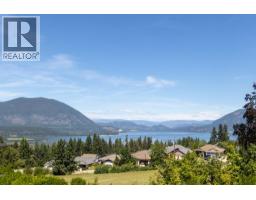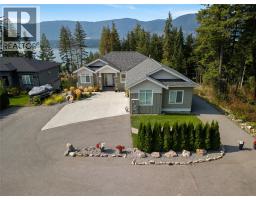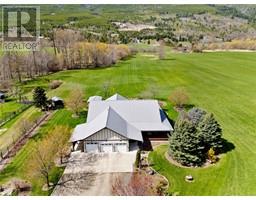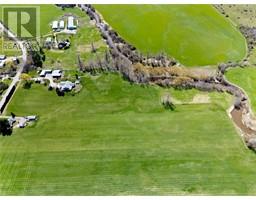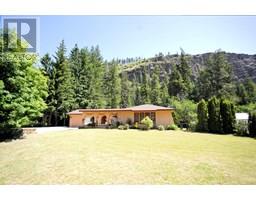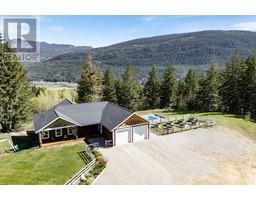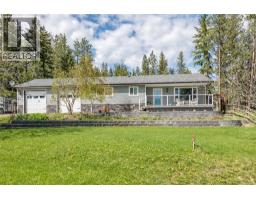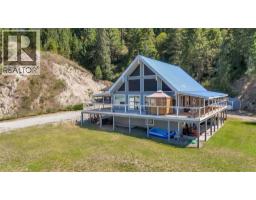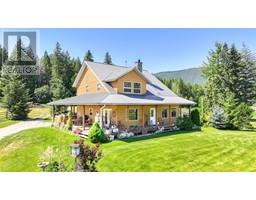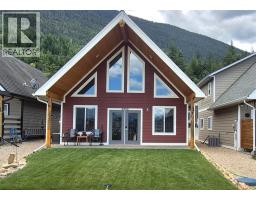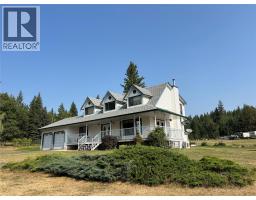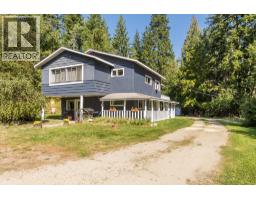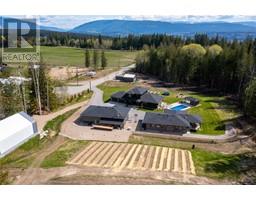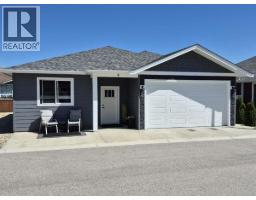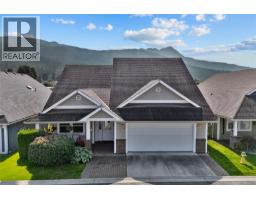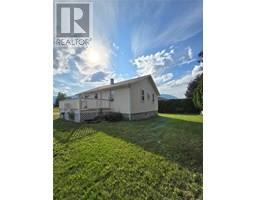1500 21 Street NE NE Salmon Arm, Salmon Arm, British Columbia, CA
Address: 1500 21 Street NE, Salmon Arm, British Columbia
Summary Report Property
- MKT ID10353603
- Building TypeHouse
- Property TypeSingle Family
- StatusBuy
- Added11 weeks ago
- Bedrooms6
- Bathrooms4
- Area3189 sq. ft.
- DirectionNo Data
- Added On12 Aug 2025
Property Overview
New home by Perfection Builders with 3,189 finished sq. ft. and a 2-bedroom legal suite. The main level offers an open-concept living area with 9’ ceilings, a gas fireplace, vinyl plank flooring, and a custom kitchen with an island. Upstairs features four bedrooms, including a primary with a walk-in closet and ensuite, plus a laundry room and a second full bathroom. The bright legal suite downstairs features two bedrooms, its own laundry, and a private entrance — perfect for a mortgage helper or extended family. Includes central A/C and a 10-year new home warranty. Situated on a 0.18-acre lot in a convenient, central location close to schools, parks, shopping, and other amenities. Don't miss your chance to own this perfect family home in Joy Acres today. (id:51532)
Tags
| Property Summary |
|---|
| Building |
|---|
| Level | Rooms | Dimensions |
|---|---|---|
| Second level | Laundry room | 8' x 7'9'' |
| 4pc Bathroom | 10'11'' x 5'9'' | |
| Bedroom | 12'6'' x 11'8'' | |
| Bedroom | 11'8'' x 11' | |
| Bedroom | 10'1'' x 10'5'' | |
| Full ensuite bathroom | 13'2'' x 9'6'' | |
| Primary Bedroom | 14'7'' x 13'9'' | |
| Main level | Pantry | 6'3'' x 6'3'' |
| 2pc Bathroom | 5'9'' x 5'3'' | |
| Dining room | 12' x 11' | |
| Living room | 15'3'' x 20' | |
| Kitchen | 12'5'' x 9' | |
| Additional Accommodation | Living room | 15'3'' x 13'3'' |
| Full bathroom | 5'11'' x 12'7'' | |
| Bedroom | 10'2'' x 12'10'' | |
| Primary Bedroom | 12'7'' x 11'9'' | |
| Kitchen | 11'10'' x 8'10'' |
| Features | |||||
|---|---|---|---|---|---|
| Attached Garage(2) | Central air conditioning | ||||














