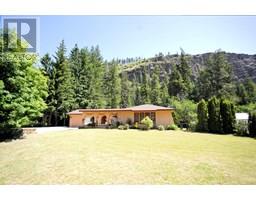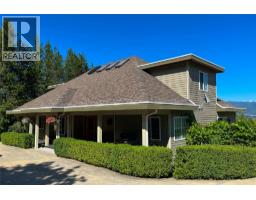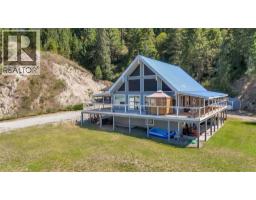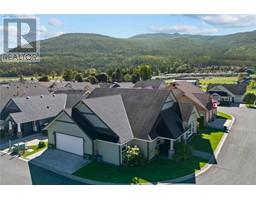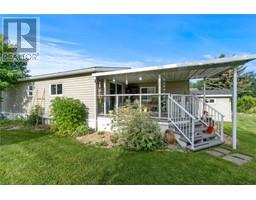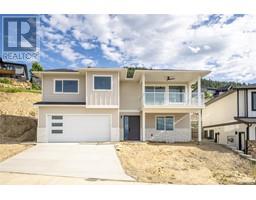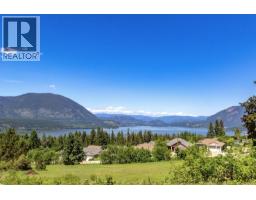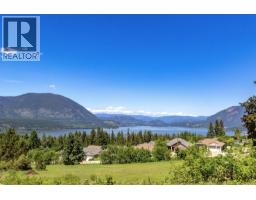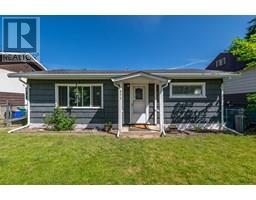2962 McTavish Road Salmon Vly / Falkland, Salmon Arm, British Columbia, CA
Address: 2962 McTavish Road, Salmon Arm, British Columbia
Summary Report Property
- MKT ID10344578
- Building TypeHouse
- Property TypeSingle Family
- StatusBuy
- Added14 weeks ago
- Bedrooms4
- Bathrooms2
- Area2142 sq. ft.
- DirectionNo Data
- Added On28 Apr 2025
Property Overview
Wonderful 4 bed 2 bath RANCHER with a basement nestled on 1.37 private acres..... The main level features a bright open floor plan with an updated kitchen, lovely vinyl plank flooring, and loads of natural light. The dining area opens onto your new cedar deck (2024) extending your living space for convenient indoor/outdoor living. Primary bedroom easily fits a king size bed and boasts a huge walk in closet (15 x 6) with beautiful barn door. Beautifully renovated main floor bath with large walk in shower, separate tub and heated tile floors. Two more good sized bedrooms on the main floor make it the ideal layout for a family. A fourth downstairs bedroom, bathroom, hobby room and large family room complete the package providing the a perfect space for guests or teenagers! Enjoy time with friends and family in your private fenced backyard with multiple seating areas, fire pit area, horse shelter and plenty of room for kids and pets. Located near a Riding Arena and the Kelly Mountain Forest Service Recreation Area, this home is an Outdoor Enthusiast's dream. Oversized garage with workshop area provides plenty of room to park your car and store your ATVs, Dirt Bikes, Snowmobiles, Paddle boards and everything you need to enjoy the Okanagan Lifestyle. Call today to book a private showing of this wonderful property! (id:51532)
Tags
| Property Summary |
|---|
| Building |
|---|
| Level | Rooms | Dimensions |
|---|---|---|
| Basement | 3pc Bathroom | 7'4'' x 4'11'' |
| Utility room | 5'1'' x 5'11'' | |
| Utility room | 5'8'' x 8'11'' | |
| Storage | 3'5'' x 2'10'' | |
| Storage | 7'7'' x 10'11'' | |
| Laundry room | 12'10'' x 14'6'' | |
| Family room | 12'8'' x 20' | |
| Office | 8'7'' x 14'1'' | |
| Bedroom | 12'10'' x 13'10'' | |
| Main level | Bedroom | 8'11'' x 10'1'' |
| Bedroom | 12'6'' x 9'8'' | |
| 4pc Bathroom | 11'4'' x 7'7'' | |
| Primary Bedroom | 11'4'' x 13'2'' | |
| Dining room | 11'2'' x 7'6'' | |
| Living room | 11'9'' x 18'11'' | |
| Kitchen | 11'2'' x 11'5'' |
| Features | |||||
|---|---|---|---|---|---|
| Private setting | Irregular lot size | Central island | |||
| Attached Garage(2) | Oversize | Heat Pump | |||


















































