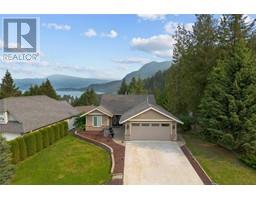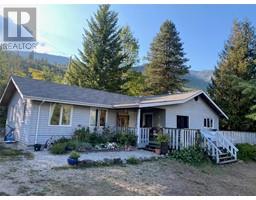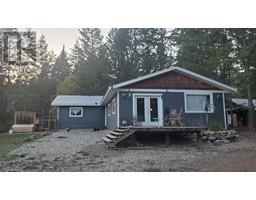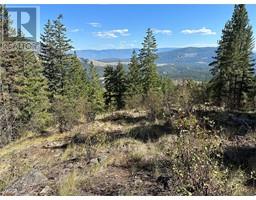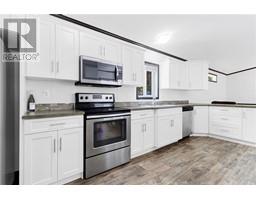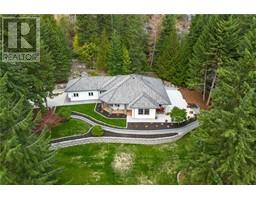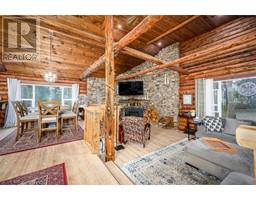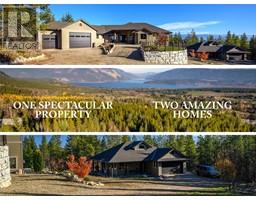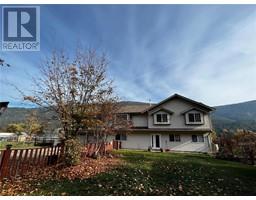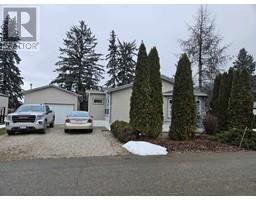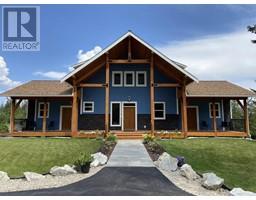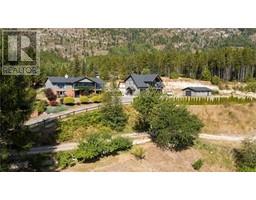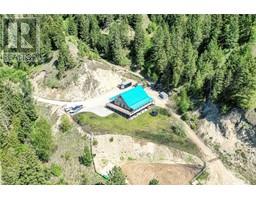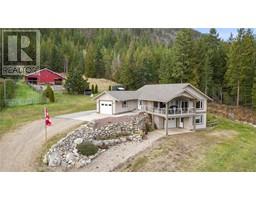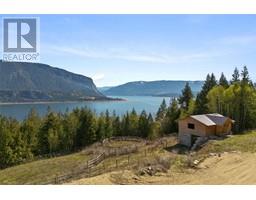1741 28 Avenue NE NE Salmon Arm, Salmon Arm, British Columbia, CA
Address: 1741 28 Avenue NE, Salmon Arm, British Columbia
Summary Report Property
- MKT ID10288209
- Building TypeHouse
- Property TypeSingle Family
- StatusBuy
- Added20 weeks ago
- Bedrooms2
- Bathrooms2
- Area2276 sq. ft.
- DirectionNo Data
- Added On08 Dec 2023
Property Overview
Perched on a hill, this beautifully renovated home offers a million-dollar view that will take your breath away. Sip your morning coffee or enjoy a glass of wine on the deck, while gazing out at the expansive views of Shuswap Lake, Mt. Ida, and the Salmon Arm wharf. This view is truly a masterpiece, a constant reminder of the natural beauty that surrounds you. Step inside, and you'll discover a home that's been thoughtfully updated and lovingly maintained since its renovation in 2008. The kitchen is a culinary delight, featuring a large island, solid surface countertops, high-end stainless-steel appliances and a wine fridge complete this chef's paradise. You'll be inspired to cook and entertain, all while taking in the magnificent vistas through the windows. On the main floor you will also find the primary bedroom with the same incredible views and fully renovated bathroom complete with heated floors and tiled, walk-in shower. Upstairs is a loft, perfect for a den or home office. Rounding out this home in the basement is a guest bedroom and bathroom, lots of storage space, family room and laundry room. One of the standout features of this property is the RV/trailer parking, complete with power and a sewer connection. With its tasteful renovations, RV parking, and low-maintenance yard, it's a great alternative to condo living while providing the privacy and comfort you desire. Don't miss the chance to make this breathtaking property your own. (id:51532)
Tags
| Property Summary |
|---|
| Building |
|---|
| Level | Rooms | Dimensions |
|---|---|---|
| Second level | Den | 10'4'' x 25'8'' |
| Basement | Mud room | 4'6'' x 5'6'' |
| Laundry room | 6'6'' x 6'8'' | |
| Other | 4'5'' x 8'3'' | |
| Bedroom | 10'6'' x 10'7'' | |
| Full bathroom | 9'1'' x 10'10'' | |
| Recreation room | 10'4'' x 13'10'' | |
| Ground level | Workshop | 20' x 28' |
| 3pc Bathroom | 7'8'' x 11'3'' | |
| Storage | 5' x 7' | |
| Primary Bedroom | 11'5'' x 15' | |
| Pantry | 3'4'' x 7'4'' | |
| Foyer | 5'5'' x 7'7'' | |
| Living room | 15'7'' x 17'4'' | |
| Dining room | 7' x 11' | |
| Kitchen | 12'2'' x 15'6'' |
| Features | |||||
|---|---|---|---|---|---|
| Irregular lot size | Oversize | Refrigerator | |||
| Dishwasher | Dryer | Range - Electric | |||
| Washer | Oven - Built-In | See Remarks | |||






























































