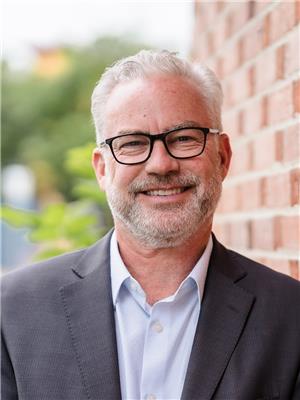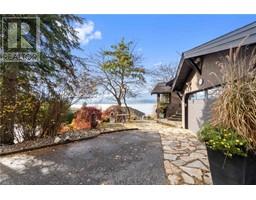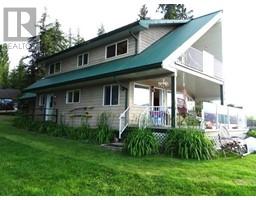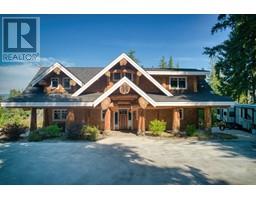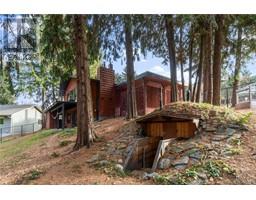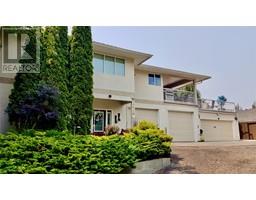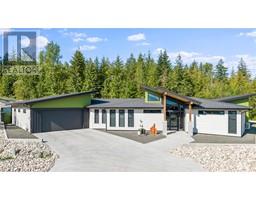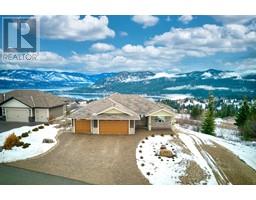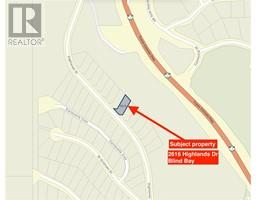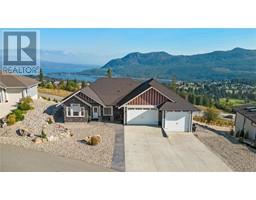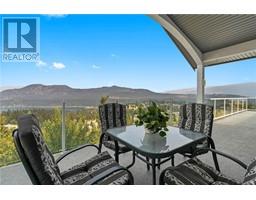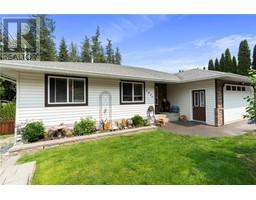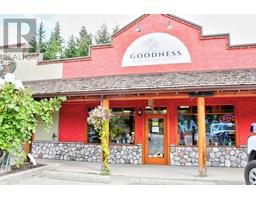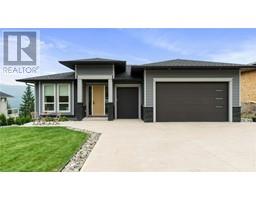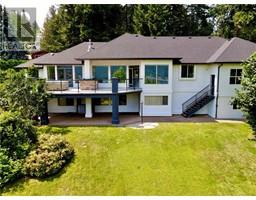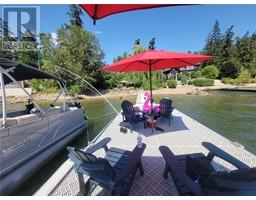#19 2592 Alpen Paradies Road, Blind Bay, Blind Bay, British Columbia, CA
Address: #19 2592 Alpen Paradies Road,, Blind Bay, British Columbia
Summary Report Property
- MKT ID10275267
- Building TypeHouse
- Property TypeSingle Family
- StatusBuy
- Added49 weeks ago
- Bedrooms3
- Bathrooms3
- Area3098 sq. ft.
- DirectionNo Data
- Added On18 May 2023
Property Overview
Move right in to this Blind Bay home and enjoy the Shuswap lifestyle. Very comfortable level entry home with a fully finished, walk out basement situated on a nice lot with gorgeous Shuswap Lake and mountain views. The exterior has been completely upgraded with Hardi board siding, soffits, gutters, windows and roof. Inside features a custom kitchen with solid surface countertops, hardwood floors, gas fireplace, large rec room in the basement and a basement workshop. Outside you'll find a spacious sundeck to enjoy the views, covered (under-deck) storage, and a large paver patio with access to your back yard awaiting your finishing touches and landscaping ideas. Upgraded furnace, central air conditioning and hot water tank within the last few years. Located in the Alpen Paradies strata which offers common area RV parking, community water and sewer. (id:51532)
Tags
| Property Summary |
|---|
| Building |
|---|
| Level | Rooms | Dimensions |
|---|---|---|
| Basement | Family room | 10 ft ,10 in x 28 ft |
| Other | 10 ft ,6 in x 17 ft | |
| Den | 8 ft ,8 in x 12 ft ,7 in | |
| Bedroom | 10 ft ,8 in x 12 ft ,6 in | |
| Full bathroom | 6 ft ,4 in x 8 ft ,9 in | |
| Workshop | 9 ft ,7 in x 21 ft ,5 in | |
| Main level | Living room | 14 ft ,10 in x 17 ft ,1 in |
| Kitchen | 9 ft ,2 in x 12 ft ,10 in | |
| Dining room | 10 ft x 11 ft | |
| Dining nook | 8 ft x 8 ft ,3 in | |
| Other | 5 ft x 6 ft | |
| Primary Bedroom | 12 ft ,3 in x 13 ft ,2 in | |
| Full ensuite bathroom | 5 ft x 9 ft ,11 in | |
| Bedroom | 10 ft ,6 in x 16 ft ,4 in | |
| Laundry room | 6 ft x 8 ft ,10 in | |
| Full bathroom | 5 ft x 8 ft | |
| Other | 18 ft ,8 in x 21 ft |
| Features | |||||
|---|---|---|---|---|---|
| Private setting | Attached Garage(2) | Dryer - Electric | |||
| Refrigerator | Washer | Range - Electric | |||
| Dishwasher | Walk out | Central air conditioning | |||








































