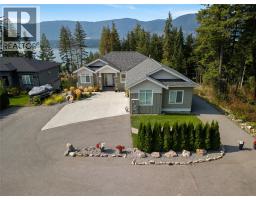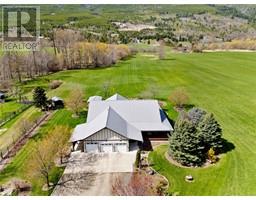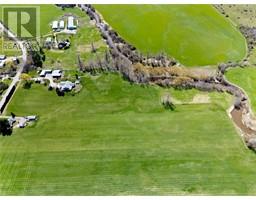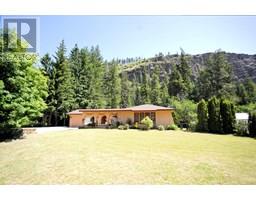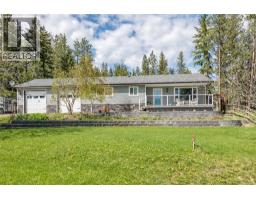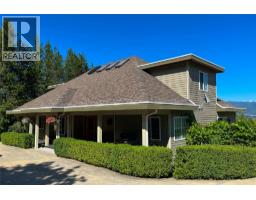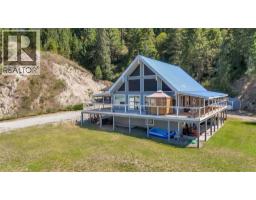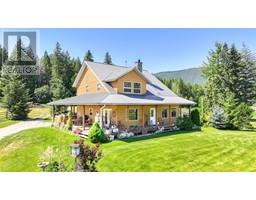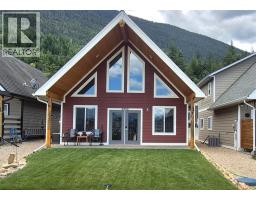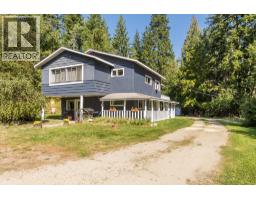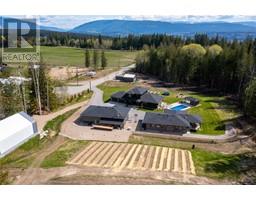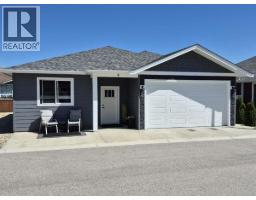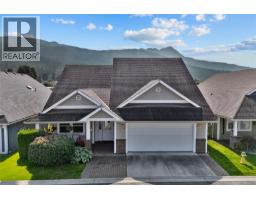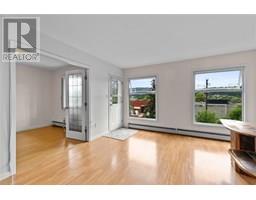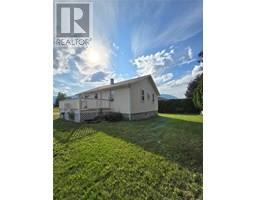231 20 Street Unit# 14 NE Salmon Arm, Salmon Arm, British Columbia, CA
Address: 231 20 Street Unit# 14, Salmon Arm, British Columbia
Summary Report Property
- MKT ID10365619
- Building TypeDuplex
- Property TypeSingle Family
- StatusBuy
- Added21 hours ago
- Bedrooms4
- Bathrooms3
- Area2574 sq. ft.
- DirectionNo Data
- Added On11 Oct 2025
Property Overview
SAVE THE GST! Built in 2024 and nestled in a well-maintained strata community (with no age limits!), this beautiful residence offers the perfect blend of upscale finishes and low-maintenance living without sacrificing space. This re-sale home has no GST! Step inside to discover 10-foot ceilings and an airy, open-concept layout anchored by a massive kitchen island—ideal for entertaining or casual family meals. With 4 spacious bedrooms and 3 full bathrooms, including a spacious primary ensuite with double vanity, soaker tub, and separate shower! Downstairs, the fully finished walkout basement adds incredible flexibility with two additional bedrooms, a full bathroom, and a bright, open rec area—perfect for guests, teenagers, or a home office setup. This end unit only has 1 neighbour beside it! Walk to the pool, elementary school, and many more amenities! (id:51532)
Tags
| Property Summary |
|---|
| Building |
|---|
| Level | Rooms | Dimensions |
|---|---|---|
| Basement | Utility room | 14'7'' x 18' |
| Recreation room | 23'10'' x 32'7'' | |
| Bedroom | 10'7'' x 11'5'' | |
| Bedroom | 10'7'' x 12'5'' | |
| 4pc Bathroom | 6'10'' x 8'2'' | |
| Main level | Other | 9'6'' x 5'11'' |
| Primary Bedroom | 11' x 13'10'' | |
| Living room | 13'7'' x 16'10'' | |
| Laundry room | 7'10'' x 6' | |
| Kitchen | 19'4'' x 9'11'' | |
| Dining room | 10' x 10'9'' | |
| Bedroom | 10'11'' x 9'6'' | |
| 5pc Ensuite bath | 8'8'' x 9'3'' | |
| 4pc Bathroom | 9'5'' x 7'6'' |
| Features | |||||
|---|---|---|---|---|---|
| Additional Parking | Attached Garage(2) | Street | |||
| Central air conditioning | |||||


































