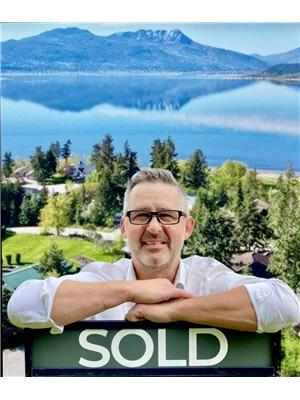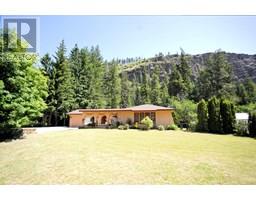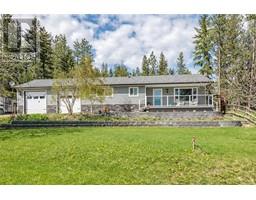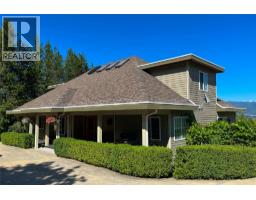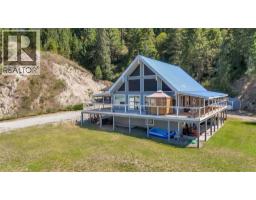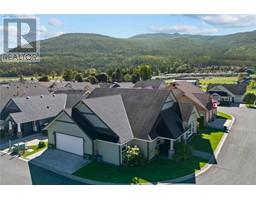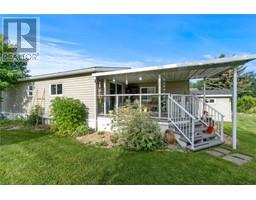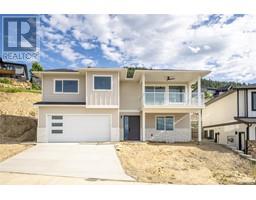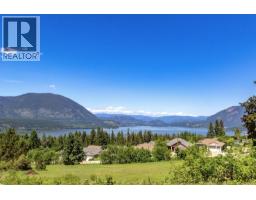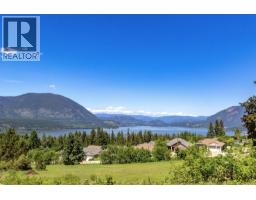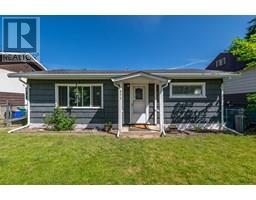350 Hudson Street NW Unit# 5 NW Salmon Arm, Salmon Arm, British Columbia, CA
Address: 350 Hudson Street NW Unit# 5, Salmon Arm, British Columbia
Summary Report Property
- MKT ID10339465
- Building TypeHouse
- Property TypeSingle Family
- StatusBuy
- Added15 weeks ago
- Bedrooms2
- Bathrooms2
- Area1245 sq. ft.
- DirectionNo Data
- Added On24 Apr 2025
Property Overview
AGE 55+ LIVING ~ DETACHED TOWNHOME ~ LEVEL ENTRY ~ Terrific value here with a 2025 BC Assessment value of $561,000. Move-in ready and quick possession is available! Popular Bare-Land Strata complex near the lakeshore comprised of 12 stand alone retirement style bungalows where you own your lot. Strata fees are currently only $140/month which includes groundskeeping! The neighbourhood is flat and in close proximity to a new underpass allowing you to park the car & easily stroll along the Harbour front or visit downtown Salmon Arm shops. This is an immaculate 1245 sq. ft. 2 bed/2 bath unit featuring a bright kitchen with plenty of cupboard & counter space, vaulted ceilings, large windows & skylights, cozy gas fireplace, built-in vac plus newer roof, furnace and central A/C. Offers an attached single car garage with automatic door opener and small workshop, plus an open paved parking spot for a second vehicle. A nice sized sundeck with retractable awning faces the backyard which can be accessed from inside the house or from the garage. 2 friendly pets welcome, no height restrictions! If you're a qualified Buyer wanting to schedule a personal viewing of this property please involve your own real estate agent as they will contact me directly on your behalf to make the necessary arrangements. (id:51532)
Tags
| Property Summary |
|---|
| Building |
|---|
| Level | Rooms | Dimensions |
|---|---|---|
| Main level | Utility room | 9'0'' x 8'0'' |
| 4pc Bathroom | 9'5'' x 4'0'' | |
| Bedroom | 12'10'' x 9'3'' | |
| 3pc Ensuite bath | 9'2'' x 5'0'' | |
| Primary Bedroom | 13'5'' x 11'0'' | |
| Kitchen | 18'2'' x 9'11'' | |
| Dining room | 12'4'' x 7'0'' | |
| Living room | 19'6'' x 12'4'' |
| Features | |||||
|---|---|---|---|---|---|
| Level lot | Attached Garage(1) | Range | |||
| Refrigerator | Dishwasher | Dryer | |||
| Range - Electric | Washer | Central air conditioning | |||































