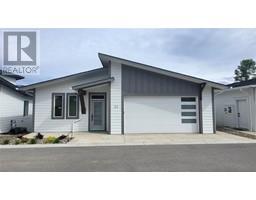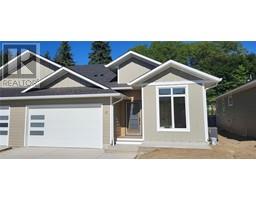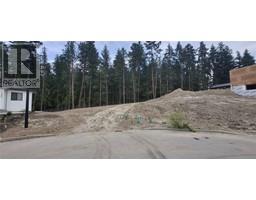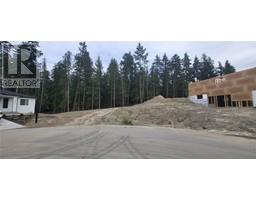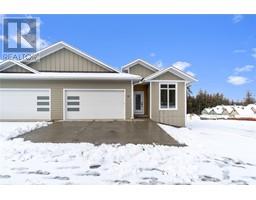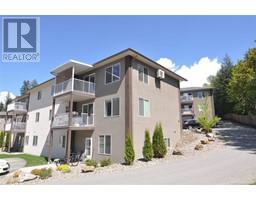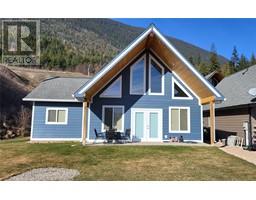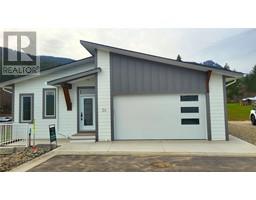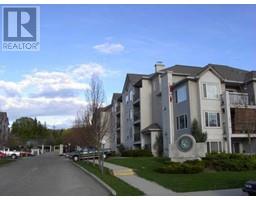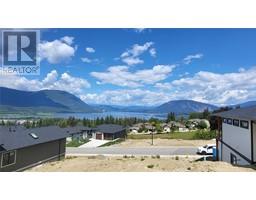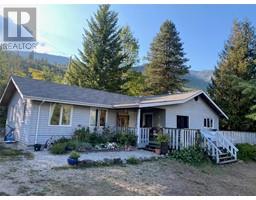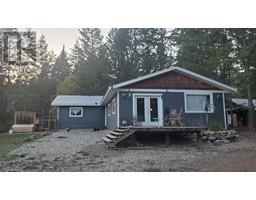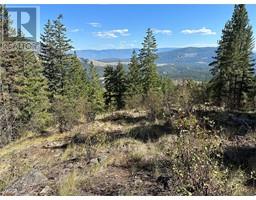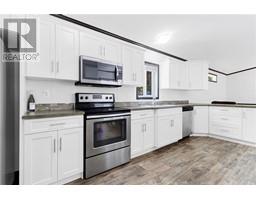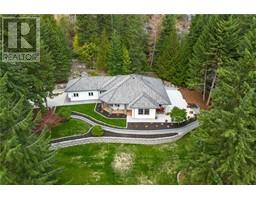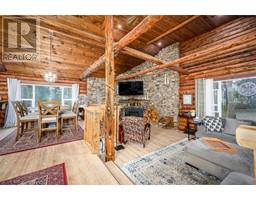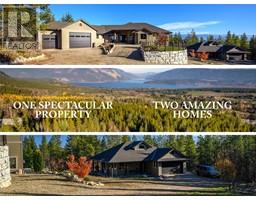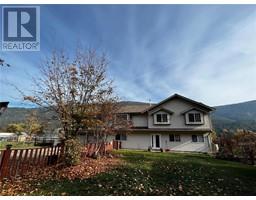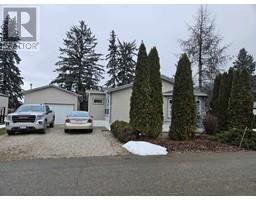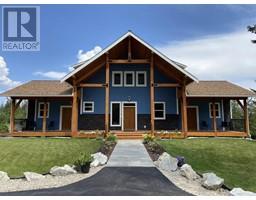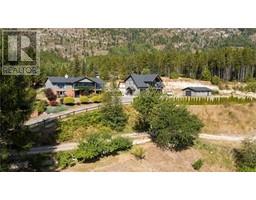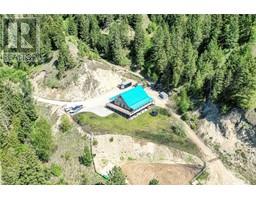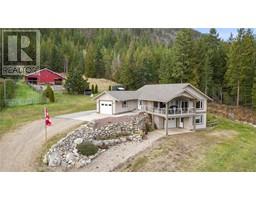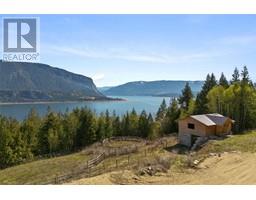330 4 Avenue SE Unit# 402 SE Salmon Arm, Salmon Arm, British Columbia, CA
Address: 330 4 Avenue SE Unit# 402, Salmon Arm, British Columbia
2 Beds2 Baths1174 sqftStatus: Buy Views : 75
Price
$449,000
Summary Report Property
- MKT ID10304594
- Building TypeApartment
- Property TypeSingle Family
- StatusBuy
- Added10 weeks ago
- Bedrooms2
- Bathrooms2
- Area1174 sq. ft.
- DirectionNo Data
- Added On16 Feb 2024
Property Overview
Live like a king in this top floor corner unit in Imperial Heights. 2 bedroom, 2 bath condo with open and bright floor plan. Perfect downtown location, walking distance to all amenities. Concrete construction, secure underground parking and large storage area, makes this top floor corner unit an amazing place to call home. 2017 Gold Tommie Winner for Best Low Rise Development – Residential in the Shuswap/Okanagan Region. Some of it's other features include; quartz countertops, custom maple cabinetry, undermount sinks, gas fireplace, crown molding, hickory engineered hardwood flooring, tiled bathrooms, large east facing deck and much more. Call LB for a look today, before it's gone! (id:51532)
Tags
| Property Summary |
|---|
Property Type
Single Family
Building Type
Apartment
Storeys
1
Square Footage
1174 sqft
Community Name
Imperial Heights
Title
Condominium/Strata
Neighbourhood Name
SE Salmon Arm
Land Size
under 1 acre
Built in
2016
Parking Type
Underground
| Building |
|---|
Bathrooms
Total
2
Interior Features
Appliances Included
See remarks
Flooring
Carpeted, Hardwood
Building Features
Features
One Balcony
Square Footage
1174 sqft
Fire Protection
Sprinkler System-Fire, Security system, Smoke Detector Only
Building Amenities
Storage - Locker
Heating & Cooling
Cooling
Central air conditioning
Heating Type
See remarks
Utilities
Utility Sewer
Municipal sewage system
Water
Municipal water
Exterior Features
Exterior Finish
Stone, Composite Siding
Neighbourhood Features
Community Features
Adult Oriented, Rentals Allowed
Amenities Nearby
Recreation, Schools, Shopping
Maintenance or Condo Information
Maintenance Fees
$303.1 Monthly
Maintenance Fees Include
Reserve Fund Contributions, Insurance, Ground Maintenance, Property Management, Other, See Remarks, Waste Removal, Water
Parking
Parking Type
Underground
Total Parking Spaces
1
| Level | Rooms | Dimensions |
|---|---|---|
| Main level | 3pc Bathroom | Measurements not available |
| 4pc Ensuite bath | Measurements not available | |
| Kitchen | 9'0'' x 14'0'' | |
| Dining room | 8'0'' x 14'0'' | |
| Living room | 12'0'' x 14'0'' | |
| Bedroom | 10'0'' x 10'0'' | |
| Primary Bedroom | 14'4'' x 11'0'' |
| Features | |||||
|---|---|---|---|---|---|
| One Balcony | Underground | See remarks | |||
| Central air conditioning | Storage - Locker | ||||



















































