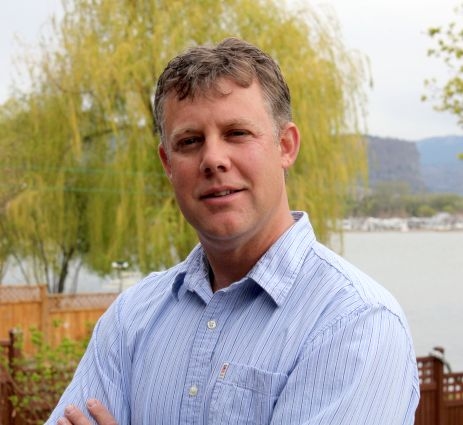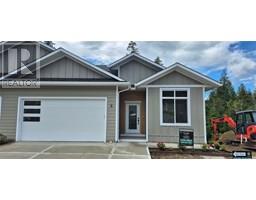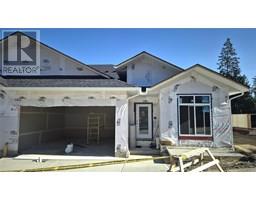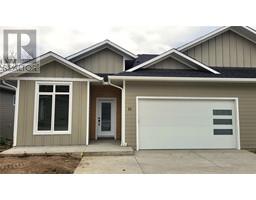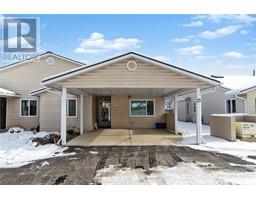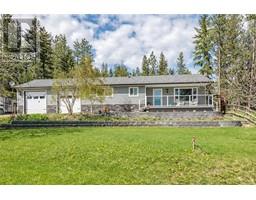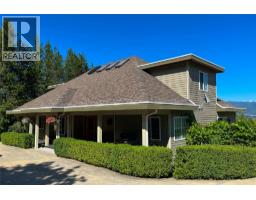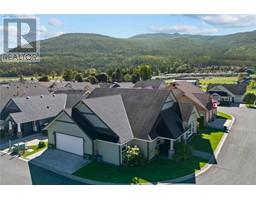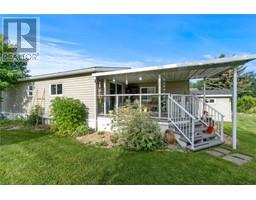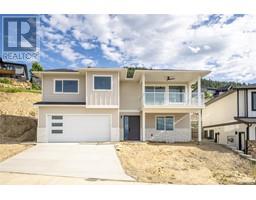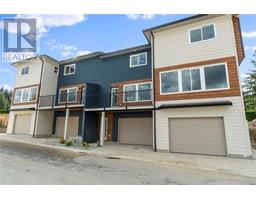1840 10 Street SW Unit# 24 SW Salmon Arm, Salmon Arm, British Columbia, CA
Address: 1840 10 Street SW Unit# 24, Salmon Arm, British Columbia
Summary Report Property
- MKT ID10303885
- Building TypeHouse
- Property TypeSingle Family
- StatusBuy
- Added26 weeks ago
- Bedrooms3
- Bathrooms3
- Area2680 sq. ft.
- DirectionNo Data
- Added On06 Jan 2025
Property Overview
New home in new subdivision located down popular 10th Street SW in Salmon Arm, just down from the Piccadilly Mall. This 2700 sqft. home with large double car garage sits all by itself at the end of the development with no homes surrounding it. This Rancher style home has 3 bedrooms and a den, Master bedroom on the main floor with large open concept living/kitchen with oversized island with quartz counters, walk-in pantry, custom cabinets, quartz counters in kitchen, quality vinyl plank flooring, cozy gas fireplace, large covered deck with nice fully fenced landscaped back yard. Fully finished basement that is bright and open, nice sized recroom, another 2 bedrooms and large storage area. This home has 9 ft ceilings throughout! Perfect home for retirees or empty nesters. Price includes fully finished and landscaped. Low monthly strata fees of only $83 include, snow and landscaping. Won't last long, call me to view! (id:51532)
Tags
| Property Summary |
|---|
| Building |
|---|
| Land |
|---|
| Level | Rooms | Dimensions |
|---|---|---|
| Basement | 4pc Bathroom | 7'11'' x 10'2'' |
| Storage | 11'6'' x 15'9'' | |
| Bedroom | 11'0'' x 12'4'' | |
| Bedroom | 11'9'' x 13'0'' | |
| Family room | 15'3'' x 18'8'' | |
| Family room | 14'1'' x 15'9'' | |
| Main level | Other | 22'0'' x 21'1'' |
| Foyer | 5'7'' x 6'0'' | |
| 2pc Bathroom | 5'5'' x 5'5'' | |
| Den | 7'11'' x 11'11'' | |
| 4pc Ensuite bath | 7'11'' x 8'7'' | |
| Primary Bedroom | 14'8'' x 13'3'' | |
| Kitchen | 10'4'' x 14'2'' | |
| Living room | 12'8'' x 13'2'' | |
| Dining room | 10'4'' x 14'0'' |
| Features | |||||
|---|---|---|---|---|---|
| Cul-de-sac | Corner Site | Central island | |||
| One Balcony | Attached Garage(2) | Range | |||
| Refrigerator | Dishwasher | Water Heater - Electric | |||
| Central air conditioning | |||||

































































