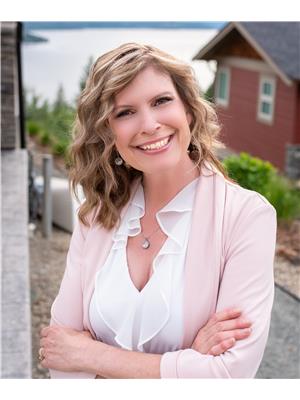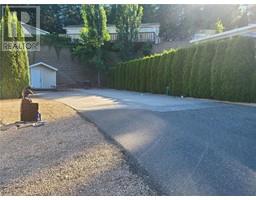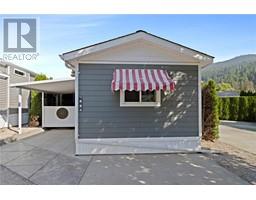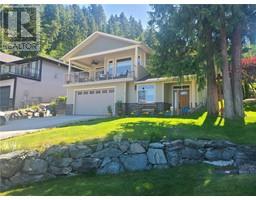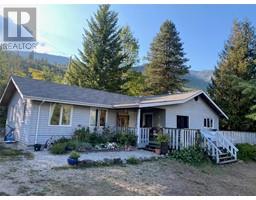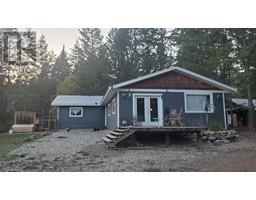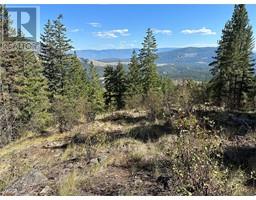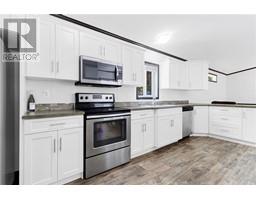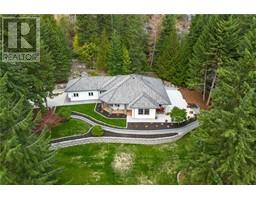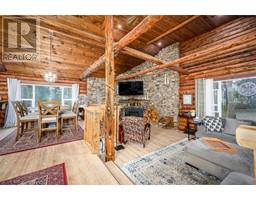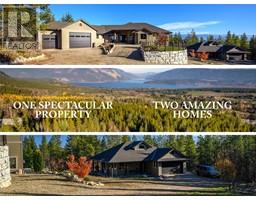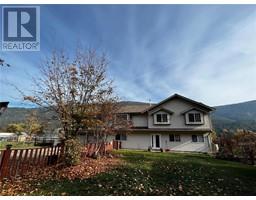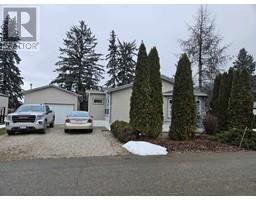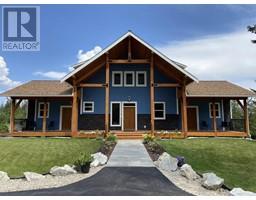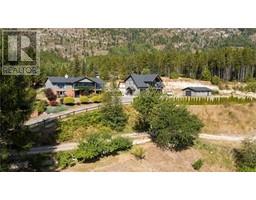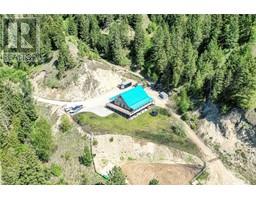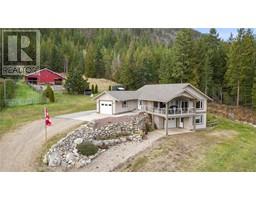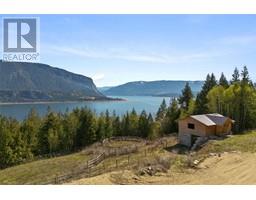401 34 Street, SE SE Salmon Arm, Salmon Arm, British Columbia, CA
Address: 401 34 Street, SE, Salmon Arm, British Columbia
Summary Report Property
- MKT ID10284623
- Building TypeHouse
- Property TypeSingle Family
- StatusBuy
- Added31 weeks ago
- Bedrooms4
- Bathrooms4
- Area3155 sq. ft.
- DirectionNo Data
- Added On19 Sep 2023
Property Overview
Come check out this beautiful custom built 4bdrm/4bth situated in a highly sought after neighborhood of superior homes. This home features a gorgeous gourmet kitchen w/large island & seating, ample cabinetry, granite counterspace & dining area. Living area offers a natural gas f/p, abundance of windows allowing for extra natural light, and opens onto a large deck overlooking private yard & panoramic views. Main also incl. main bth, den, laundry & access to garage. The upper floor is split to large bonus room over the garage (15X22), and 3bdrms including a Master with a lovely ensuite & walk in closet. Lower level offers a bright walk out bsmt with a spacious family area, bdrm, full bth and lots of storage. Plenty of room for the family or the in-laws. Large fully fenced private backyard. Great location bordering Field of dreams, adjacent to Little Mtn Hiking & Trails. Walking distance to Elementary, Middle & High Schools. Close to all amenities. Measurements done by Matterport. Priced below assessment. (id:51532)
Tags
| Property Summary |
|---|
| Building |
|---|
| Land |
|---|
| Level | Rooms | Dimensions |
|---|---|---|
| Second level | Primary Bedroom | 12 ft ,5 in x 16 ft ,3 in |
| Bedroom | 13 ft ,6 in x 9 ft ,11 in | |
| Bedroom | 12 ft x 11 ft ,6 in | |
| Full ensuite bathroom | 8 ft ,4 in x 8 ft ,11 in | |
| Full bathroom | 10 ft ,10 in x 5 ft | |
| Other | 8 ft ,4 in x 7 ft ,4 in | |
| Other | 14 ft ,4 in x 26 ft | |
| Other | 11 ft ,11 in x 5 ft ,6 in | |
| Basement | Family room | 16 ft x 16 ft ,5 in |
| Bedroom | 10 ft ,2 in x 9 ft ,11 in | |
| Recreational, Games room | 11 ft ,9 in x 27 ft ,11 in | |
| Full bathroom | 10 ft ,2 in x 4 ft ,11 in | |
| Storage | 10 ft ,2 in x 5 ft ,8 in | |
| Main level | Kitchen | 13 ft ,2 in x 13 ft ,4 in |
| Living room | 15 ft ,7 in x 16 ft ,5 in | |
| Den | 10 ft ,1 in x 13 ft ,1 in | |
| 2pc Bathroom | 5 ft ,3 in x 6 ft ,7 in | |
| Other | 8 ft ,9 in x 9 ft ,10 in | |
| Laundry room | 7 ft ,5 in x 10 ft ,8 in | |
| Dining room | 12 ft ,1 in x 13 ft ,1 in | |
| Other | 20 ft ,1 in x 28 ft |
| Features | |||||
|---|---|---|---|---|---|
| Central location | Flat site | Balcony | |||
| Level | Attached Garage(2) | Dryer - Electric | |||
| Refrigerator | Washer | Gas stove(s) | |||
| Dishwasher | Microwave | Separate entrance | |||
| Walk out | Central air conditioning | ||||



















































