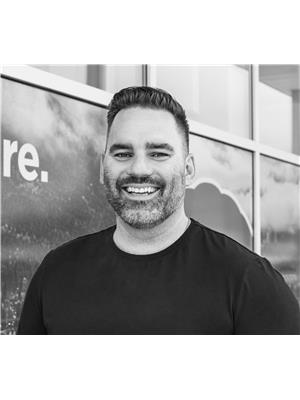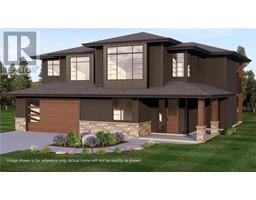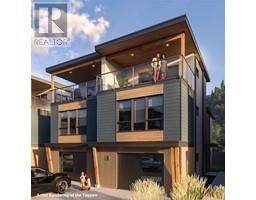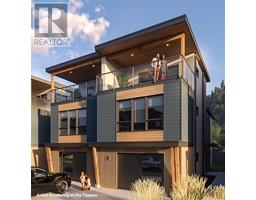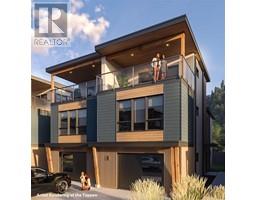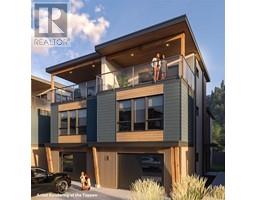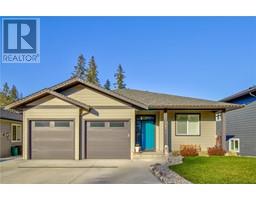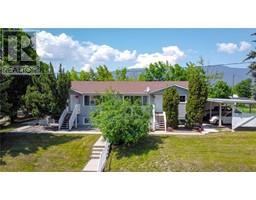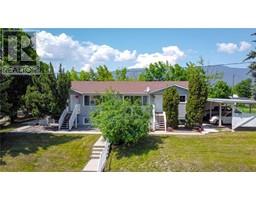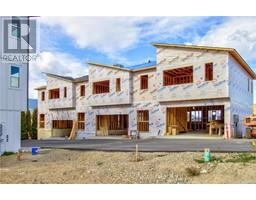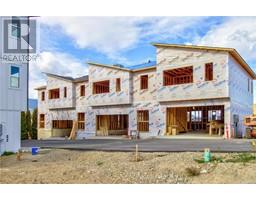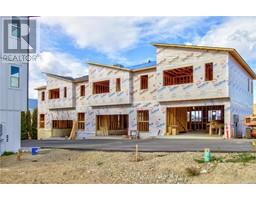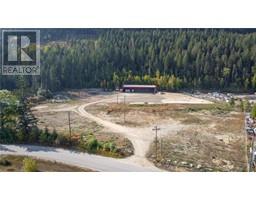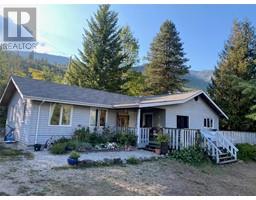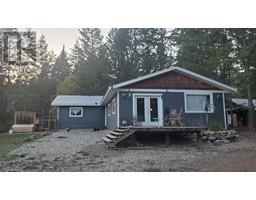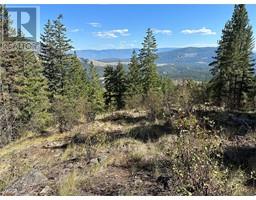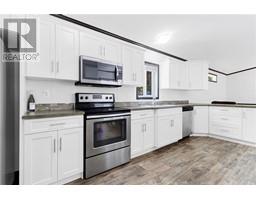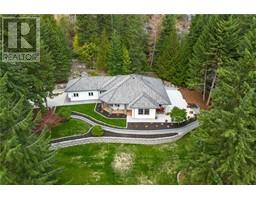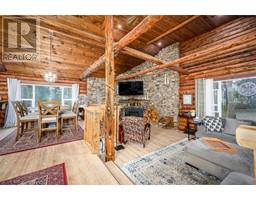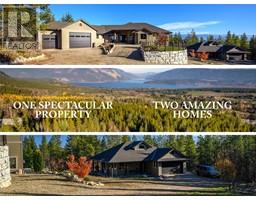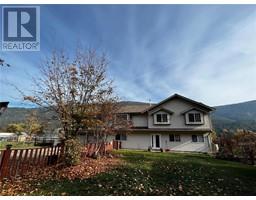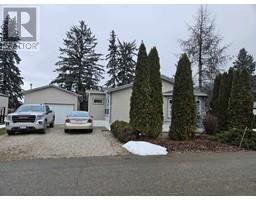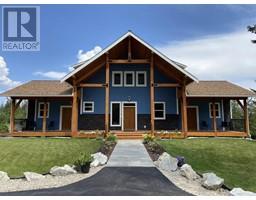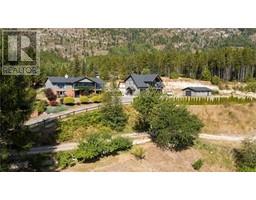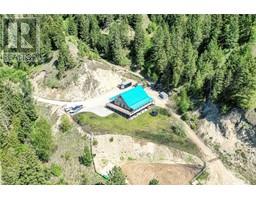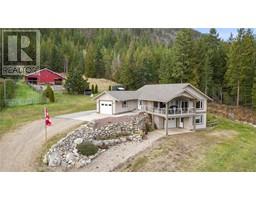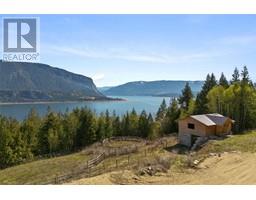6859 Ranchero Drive E SE Salmon Arm, Salmon Arm, British Columbia, CA
Address: 6859 Ranchero Drive E, Salmon Arm, British Columbia
Summary Report Property
- MKT ID10304536
- Building TypeHouse
- Property TypeSingle Family
- StatusBuy
- Added10 weeks ago
- Bedrooms3
- Bathrooms2
- Area2400 sq. ft.
- DirectionNo Data
- Added On17 Feb 2024
Property Overview
Charming home on 1.03 acres offers privacy and comfort. Situated on a private lot this property boasts of rural living yet is conveniently located within walking distance to an elementary school, convenience store and gas station. Inside has been well maintained and thoughtfully updated throughout the years. The main floor features the master bedroom, elegant 5-piece main bathroom complete with stand alone tub and a spacious walk-in shower and the conveniently situated laundry room. The main living area is bright and airy with loads of natural light, a well-appointed kitchen with island, gas range and generous cupboard space. Off the living room is the expansive and private deck that is partially covered to enjoy year-round. Downstairs are the two additional bedrooms, a second full bathroom, a cozy family room and convenient summer kitchen, with the possibility for an in-law suite. Outside you will find mature landscaping that surrounds the home creating a picturesque backdrop that blooms with vibrancy during the summer months. Spacious carport and loads of extra parking including space to park the RV/boat. With the convenient location, well kept home, privacy and plenty of outdoor space, this property has it all! (id:51532)
Tags
| Property Summary |
|---|
| Building |
|---|
| Level | Rooms | Dimensions |
|---|---|---|
| Lower level | Utility room | 6'9'' x 7' |
| Bedroom | 14' x 10'7'' | |
| Bedroom | 10'3'' x 14'4'' | |
| Full bathroom | 6' x 10'7'' | |
| Family room | 18'9'' x 27'4'' | |
| Other | 13'1'' x 16' | |
| Main level | Laundry room | 7' x 4'3'' |
| 5pc Bathroom | 13'1'' x 13'2'' | |
| Primary Bedroom | 12'10'' x 18'10'' | |
| Dining room | 16'6'' x 4'9'' | |
| Living room | 17'8'' x 17' | |
| Kitchen | 11'8'' x 17' |
| Features | |||||
|---|---|---|---|---|---|
| Central island | See Remarks | Carport | |||
| RV | Heat Pump | ||||


















































