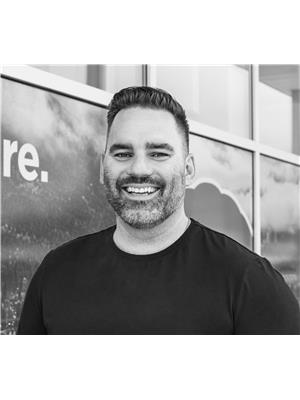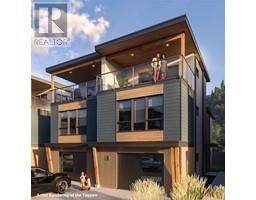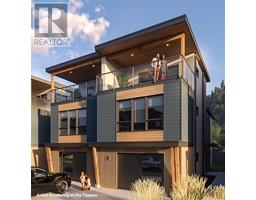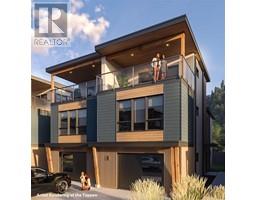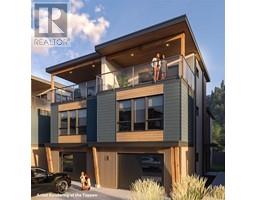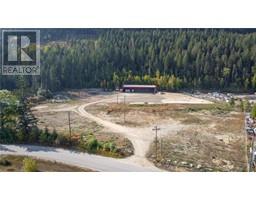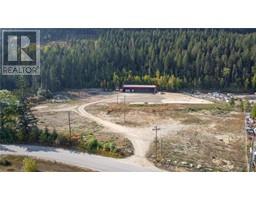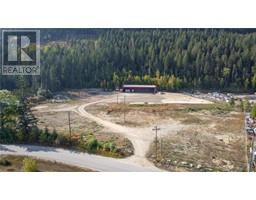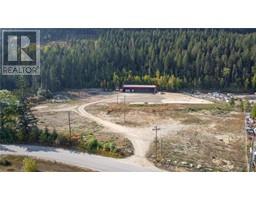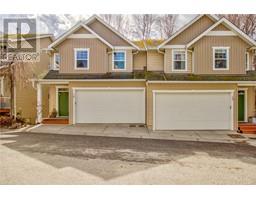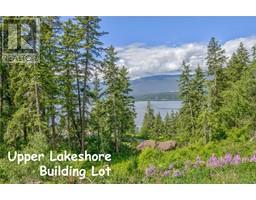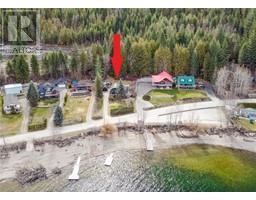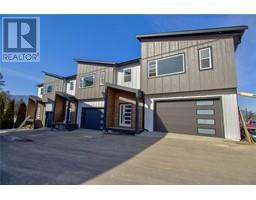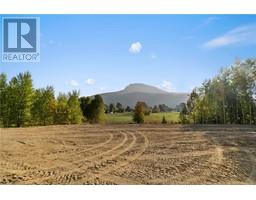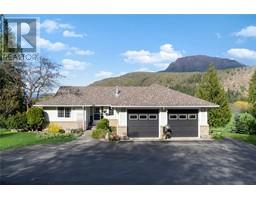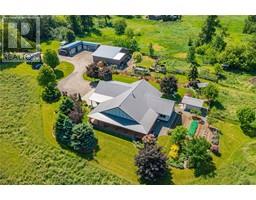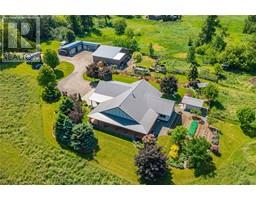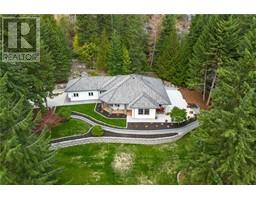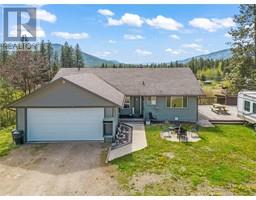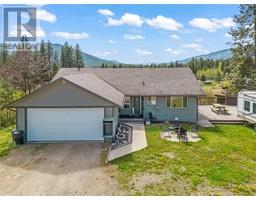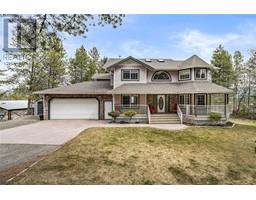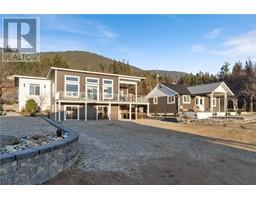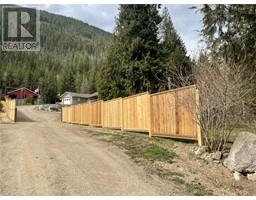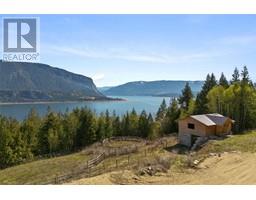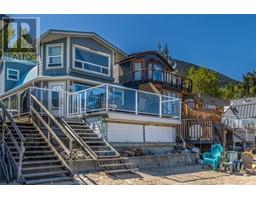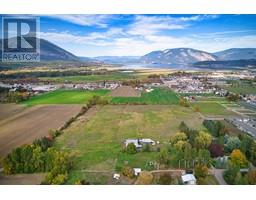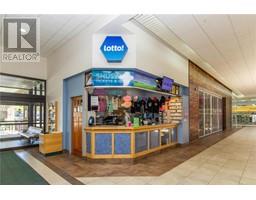960 15 Avenue SE SE Salmon Arm, Salmon Arm, British Columbia, CA
Address: 960 15 Avenue SE, Salmon Arm, British Columbia
Summary Report Property
- MKT ID10308592
- Building TypeHouse
- Property TypeSingle Family
- StatusBuy
- Added4 days ago
- Bedrooms4
- Bathrooms3
- Area2678 sq. ft.
- DirectionNo Data
- Added On09 May 2024
Property Overview
Welcome to the ""Ridge at Hillcrest"", Salmon Arm's premier lakeview subdivision. This brand new 4 bedroom plus den, 3 bathroom, fully finished home is zoned for and will be built to accommodate a legal suite. This beautiful home has 3 bedrooms and 2 bathrooms on the main floor, a den and laundry room down. The fully finished basement includes the suite with an additional bedroom, bathroom, separate entrance and laundry. This new home package will be fully finished and includes A/C, appliance allowance, retaining walls. Fine finishings throughout with all the amenities a discerning buyer would expect from a custom home including 9' ceilings, custom kitchen with solid surface counters, primary bedroom with walk-in closet and 5 piece ensuite, engineered hardwood, carpet flooring and heated tile entry, hardi-board siding, concrete driveway, double garage and wired for a hot tub and electric car charger. (id:51532)
Tags
| Property Summary |
|---|
| Building |
|---|
| Level | Rooms | Dimensions |
|---|---|---|
| Basement | Other | 23'8'' x 10'0'' |
| Full bathroom | 5'8'' x 10'4'' | |
| Bedroom | 11'0'' x 10'8'' | |
| Other | 10'8'' x 11'10'' | |
| Living room | 14'2'' x 14'6'' | |
| Den | 11'0'' x 9'8'' | |
| Main level | Full bathroom | 8'2'' x 9'0'' |
| Bedroom | 10'0'' x 10'0'' | |
| Bedroom | 10'8'' x 10'0'' | |
| 5pc Ensuite bath | 9'10'' x 15'0'' | |
| Primary Bedroom | 12'10'' x 14'2'' | |
| Living room | 15'8'' x 18'0'' | |
| Dining room | 11'4'' x 11'0'' | |
| Kitchen | 12'0'' x 14'6'' |
| Features | |||||
|---|---|---|---|---|---|
| Attached Garage(2) | Central air conditioning | ||||









