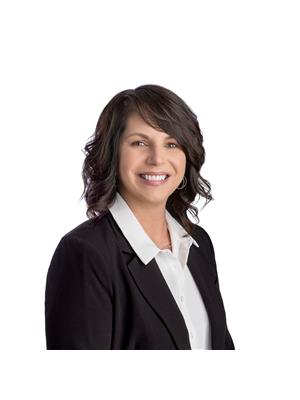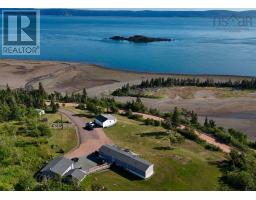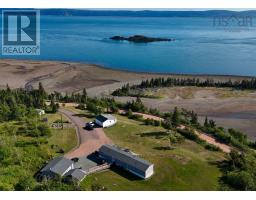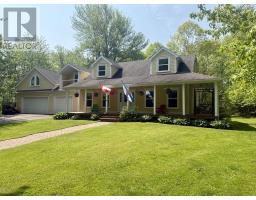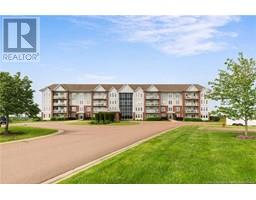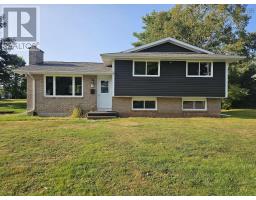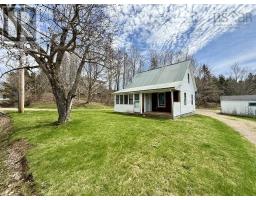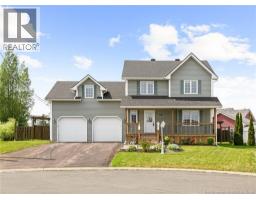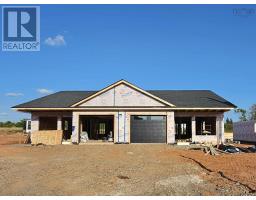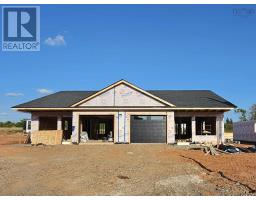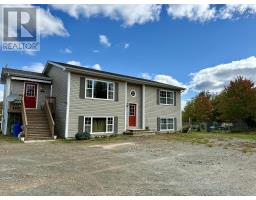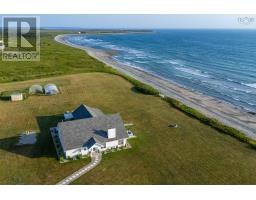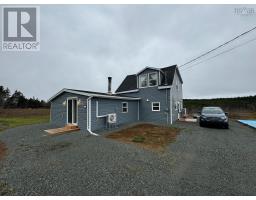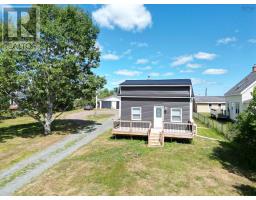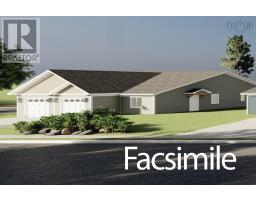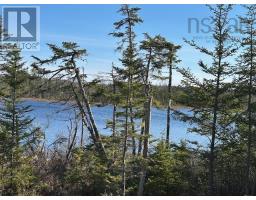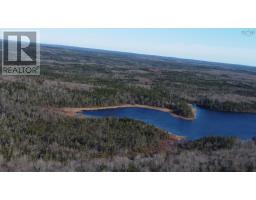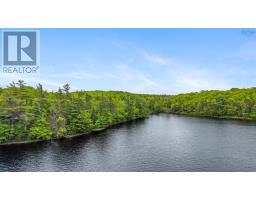1498 East Prince Street, Salmon River, Nova Scotia, CA
Address: 1498 East Prince Street, Salmon River, Nova Scotia
Summary Report Property
- MKT ID202523143
- Building TypeHouse
- Property TypeSingle Family
- StatusBuy
- Added18 hours ago
- Bedrooms2
- Bathrooms2
- Area1460 sq. ft.
- DirectionNo Data
- Added On06 Oct 2025
Property Overview
Charming Bungalow in Salmon River Welcome to this cozy bungalow, located on East Prince St. in Salmon River. This home features a comfortable living space that includes two bedrooms and two bathrooms, as well as a spacious eat-in kitchen perfect for family meals. The lower level features a sizable recreational room along with an office space or potential third bedroom, providing versatile options for your living needs. The property is set on a generous lot, comprising three PIDs that total 1.9 acres, allowing ample outdoor space for gardening and recreational activities. Nestled in a peaceful neighborhood, this bungalow benefits from a quiet location while remaining conveniently close to local amenities for your everyday needs. It is move-in ready, with opportunities for modern updates, making it a suitable option for first-time buyers or small families. Dont miss out on this charming bungalow in a lovely setting, it's ready for you to explore. (id:51532)
Tags
| Property Summary |
|---|
| Building |
|---|
| Level | Rooms | Dimensions |
|---|---|---|
| Basement | Recreational, Games room | 11.9x24 |
| Bath (# pieces 1-6) | 5.2x8.3 | |
| Den | 11.8x10.5 | |
| Main level | Eat in kitchen | 13x12.1 |
| Living room | 11.9x20.6 | |
| Primary Bedroom | 13.9x11.9 | |
| Bedroom | 8.9x12.9 | |
| Bath (# pieces 1-6) | 9.3x5.2 |
| Features | |||||
|---|---|---|---|---|---|
| Garage | Detached Garage | Paved Yard | |||
| Stove | Dryer | Washer | |||
| Refrigerator | Central Vacuum | ||||






























