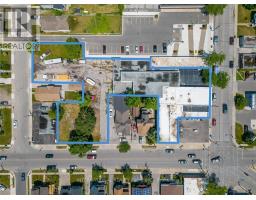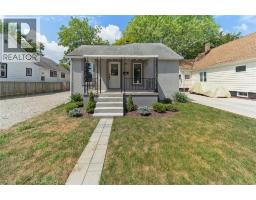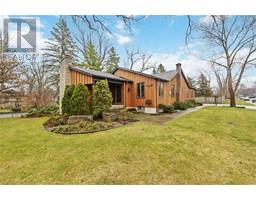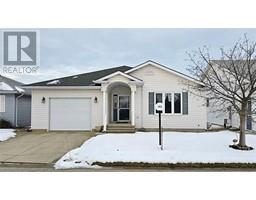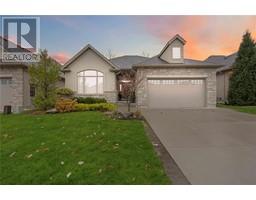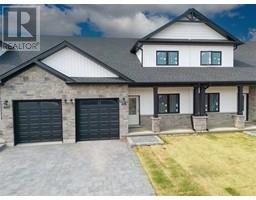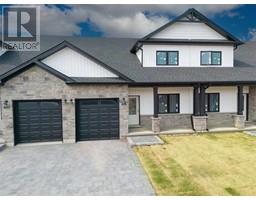1220 RIDGEWOOD DRIVE, Sarnia, Ontario, CA
Address: 1220 RIDGEWOOD DRIVE, Sarnia, Ontario
Summary Report Property
- MKT ID25019084
- Building TypeNo Data
- Property TypeNo Data
- StatusBuy
- Added1 weeks ago
- Bedrooms3
- Bathrooms2
- Area0 sq. ft.
- DirectionNo Data
- Added On05 Aug 2025
Property Overview
Welcome home to 1220 Ridgewood Drive. Nestled in one of Sarnia’s most sought-after, family-friendly neighbourhoods, this well-maintained 4-level side split offers space, comfort, and functionality. Step inside to an inviting open-concept main floor featuring a bright living room, dining area, and updated kitchen – perfect for everyday living and entertaining. The upper level includes 3 generously sized bedrooms and a full bathroom, while the lower level offers a private fourth bedroom and convenient 2-piece bath. Downstairs, you’ll find a cozy family room and a large laundry/storage area for all your organizational needs. Enjoy the outdoors in the spacious backyard, complete with a large deck. Additional features include an attached single-car garage and excellent curb appeal. Located in Sarnia’s desirable north end, close to parks, schools, and amenities. This gem won’t last long, book your showing today! (id:51532)
Tags
| Property Summary |
|---|
| Building |
|---|
| Land |
|---|
| Level | Rooms | Dimensions |
|---|---|---|
| Second level | Bedroom | 10.5 x 9.3 |
| Bedroom | 12.10 x 8.11 | |
| Primary Bedroom | 12.10 x 10.10 | |
| Basement | Utility room | 8.7 x 5.5 |
| Storage | 6.2 x 3.6 | |
| Laundry room | 14.6 x 12.4 | |
| Recreation room | 20.9 x 12.0 | |
| Lower level | Bedroom | 12.11 x 8.11 |
| Main level | Kitchen | 12.0 x 11.4 |
| Dining room | 12.0 x 9.5 | |
| Living room | 20.3 x 8.11 |
| Features | |||||
|---|---|---|---|---|---|
| Concrete Driveway | Single Driveway | Attached Garage | |||
| Dishwasher | Dryer | Refrigerator | |||
| Stove | Washer | Central air conditioning | |||



















































