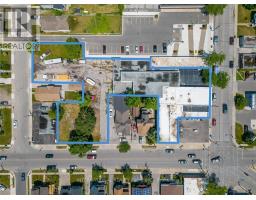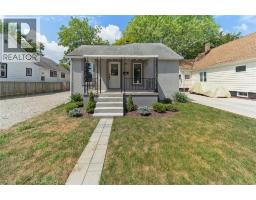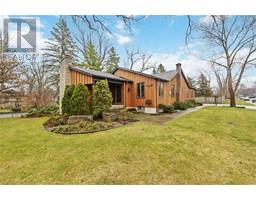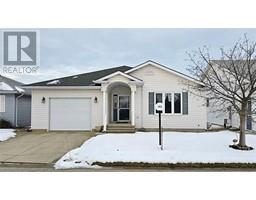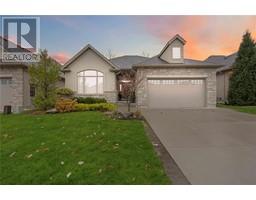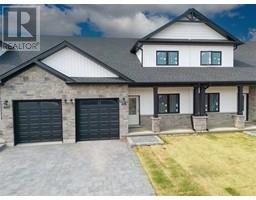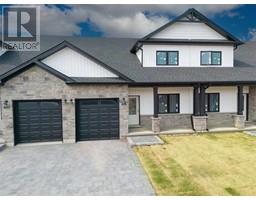1330 Colborne ROAD, Sarnia, Ontario, CA
Address: 1330 Colborne ROAD, Sarnia, Ontario
Summary Report Property
- MKT ID25019601
- Building TypeHouse
- Property TypeSingle Family
- StatusBuy
- Added7 days ago
- Bedrooms2
- Bathrooms1
- Area0 sq. ft.
- DirectionNo Data
- Added On05 Aug 2025
Property Overview
Welcome to this cute 2-bedroom bungalow nestled in Sarnia’s sought-after Oak Acres neighbourhood. Lovingly owned by the same couple for 37 years, this solid home offers peace of mind with numerous updates, including a newer furnace/AC, hot water on demand (Rental), vinyl windows, and recent shingles. Situated on a spacious lot, the property features a side deck and a generous yard, perfect for gardening, entertaining, or creating your own outdoor oasis. Conveniently located within walking distance to the Oak Acres Plaza, you’ll enjoy easy access to grocery and drug stores, Starbucks, restaurants, dentists, a flower shop, and more. Families will appreciate the short walk to King George Elementary School, while beautiful Canatara Park and Sarnia’s stunning beaches are just a quick bike ride or drive away. Bring your decorating ideas and finishing touches to make this well-priced home truly yours. Don’t miss this great opportunity to settle into a quiet, established neighbourhood close to all amenities! Great location, great house, great neighbours; what more could you want?! Call today before it's gone! (id:51532)
Tags
| Property Summary |
|---|
| Building |
|---|
| Land |
|---|
| Level | Rooms | Dimensions |
|---|---|---|
| Basement | Cold room | Measurements not available |
| Laundry room | 15.8 x 7.2 | |
| Utility room | 15 x 11.6 | |
| Recreation room | 15.8 x 15.7 | |
| Recreation room | 15.5 x 11.2 | |
| Main level | 4pc Ensuite bath | Measurements not available |
| Bedroom | 10.2 x 8.2 | |
| Primary Bedroom | 11.4 x 10.2 | |
| Kitchen | 15.5 x 8.2 | |
| Dining room | 11.4 x 8.7 | |
| Living room | 15 x 13 |
| Features | |||||
|---|---|---|---|---|---|
| Paved driveway | Dishwasher | Dryer | |||
| Freezer | Refrigerator | Stove | |||
| Washer | Central air conditioning | ||||

















