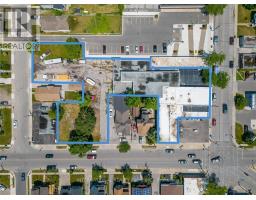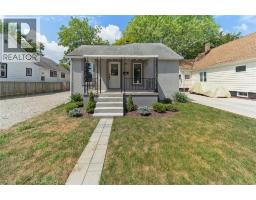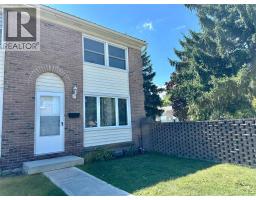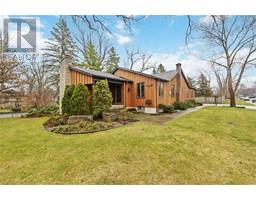570 CATHCART BOULEVARD, Sarnia, Ontario, CA
Address: 570 CATHCART BOULEVARD, Sarnia, Ontario
4 Beds3 Baths0 sqftStatus: Buy Views : 183
Price
$599,900
Summary Report Property
- MKT ID25020546
- Building TypeHouse
- Property TypeSingle Family
- StatusBuy
- Added2 days ago
- Bedrooms4
- Bathrooms3
- Area0 sq. ft.
- DirectionNo Data
- Added On21 Aug 2025
Property Overview
Welcome to 570 Cathcart Blvd in Sarnia’s beautiful north end. This 3-level side split includes 4 beds, 2.5 bath, and is only a short drive away from Canatara park and beach. The main floor includes an open concept living space with a fireplace, flowing into the kitchen and dining area. Attached you will find a gorgeous sunroom with floor to ceiling windows, as well as a 2 piece bathroom. The upper floor includes 4 bedrooms and 1 full bath. The bottom floor showcases a rec room, 3-piece bath, laundry and storage space. Step outdoors to the cozy backyard perfect for casual summer evenings. This beautiful home won’t last long! Book your showing today! (id:51532)
Tags
| Property Summary |
|---|
Property Type
Single Family
Building Type
House
Title
Freehold
Land Size
76 X 109.97/138.45 / 0.201 AC
Built in
1957
| Building |
|---|
Bedrooms
Above Grade
4
Bathrooms
Total
4
Partial
1
Interior Features
Appliances Included
Dishwasher, Dryer, Refrigerator, Stove, Washer
Flooring
Ceramic/Porcelain, Cushion/Lino/Vinyl
Building Features
Features
Golf course/parkland, Paved driveway, Single Driveway
Foundation Type
Block
Style
Detached
Architecture Style
3 Level
Split Level Style
Sidesplit
Heating & Cooling
Cooling
Central air conditioning
Heating Type
Forced air, Furnace
Exterior Features
Exterior Finish
Aluminum/Vinyl, Brick
| Land |
|---|
Lot Features
Fencing
Fence
Other Property Information
Zoning Description
R1
| Level | Rooms | Dimensions |
|---|---|---|
| Second level | 4pc Bathroom | Measurements not available |
| Bedroom | 9.7 x 8.4 | |
| Bedroom | 11.5 x 12.8 | |
| Bedroom | 11.2 x 12.6 | |
| Bedroom | 12.5 x 9.2 | |
| Basement | 4pc Bathroom | Measurements not available |
| Utility room | 26.6 x 12.9 | |
| Recreation room | 16.9 x 12.9 | |
| Main level | 2pc Bathroom | Measurements not available |
| Sunroom | 9.3 x 21.7 | |
| Kitchen | 19.10 x 11.1 | |
| Dining room | 19.10 x 7.4 | |
| Living room | 19.10 x 9.11 |
| Features | |||||
|---|---|---|---|---|---|
| Golf course/parkland | Paved driveway | Single Driveway | |||
| Dishwasher | Dryer | Refrigerator | |||
| Stove | Washer | Central air conditioning | |||




































































