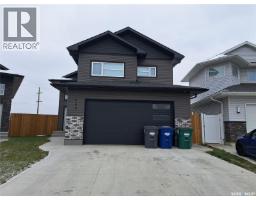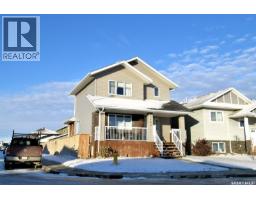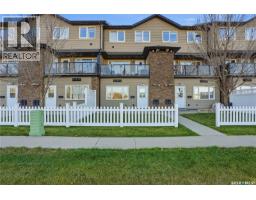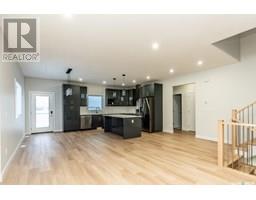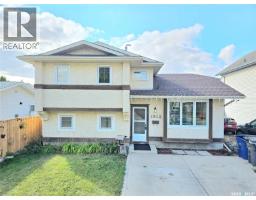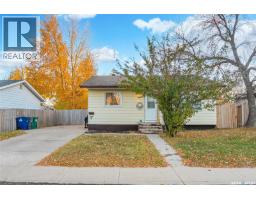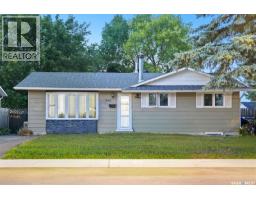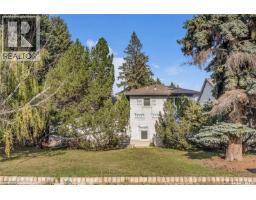207B 4040 8th STREET E Wildwood, Saskatoon, Saskatchewan, CA
Address: 207B 4040 8th STREET E, Saskatoon, Saskatchewan
Summary Report Property
- MKT IDSK017847
- Building TypeApartment
- Property TypeSingle Family
- StatusBuy
- Added2 hours ago
- Bedrooms3
- Bathrooms1
- Area915 sq. ft.
- DirectionNo Data
- Added On11 Nov 2025
Property Overview
Modern, updated 2nd floor condo in a prime Saskatoon location! Discover comfort and convenience in this updated & well maintained 3 bedroom, 1 bathroom condo, boasting 915 square feet of bright and functional living space. Perfectly suited for first-time buyers, families, or investors, this unit is located in a sought-after area close to amenities, golf course, schools, and public transit. The open-concept living and dining area is perfect for entertaining, with large windows that let in plenty of natural light. Recently upgraded flooring, fixtures, and new windows! This building is a professionally managed condominium complex with secure access, one is exclusive parking stall (additional parking stalls available for rent), and tons of visitor parking available. Pets are allowed with restrictions and approval. This condo offers easy access to grocery stores, restaurants, parks, and recreation centers. Proximity to the University of Saskatchewan and downtown makes this location highly desirable. Don’t miss this opportunity to own a stylish and affordable home in Wildwood! Call your Realtor today for a private viewing. (id:51532)
Tags
| Property Summary |
|---|
| Building |
|---|
| Level | Rooms | Dimensions |
|---|---|---|
| Main level | Living room | 11 ft ,3 in x 15 ft ,6 in |
| Dining room | 8 ft ,2 in x 8 ft ,2 in | |
| Kitchen | 7 ft ,9 in x 8 ft | |
| Bedroom | 11 ft ,9 in x 12 ft ,7 in | |
| Bedroom | 8 ft ,2 in x 9 ft ,5 in | |
| Bedroom | 8 ft ,2 in x 9 ft ,5 in | |
| 4pc Bathroom | x x x | |
| Laundry room | x x x |
| Features | |||||
|---|---|---|---|---|---|
| Balcony | Surfaced(1) | Other | |||
| Parking Space(s)(1) | Washer | Refrigerator | |||
| Dryer | Oven - Built-In | Stove | |||
| Wall unit | |||||





















