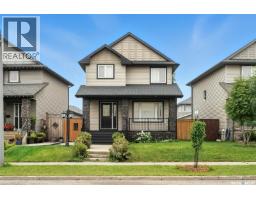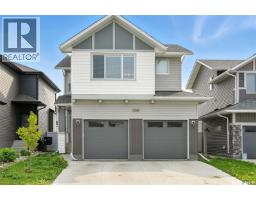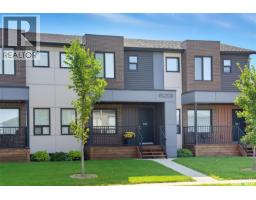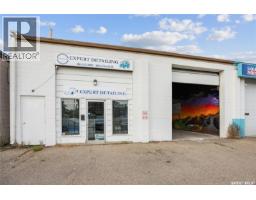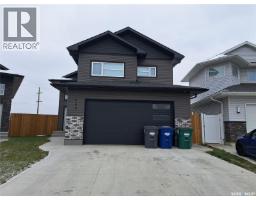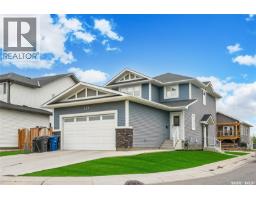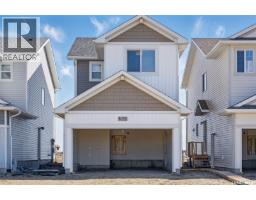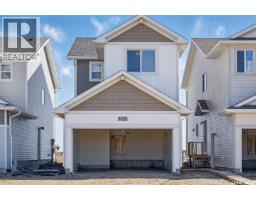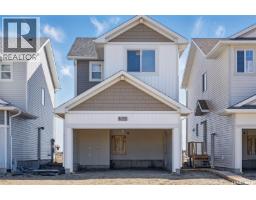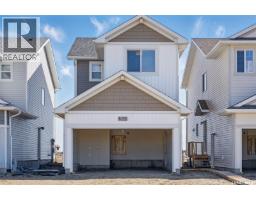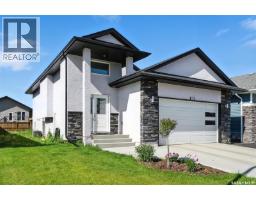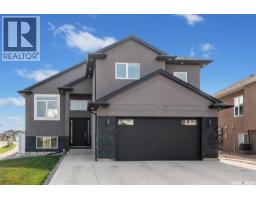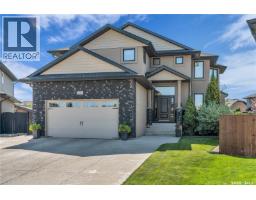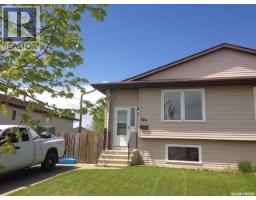542 Fisher CRESCENT Confederation Park, Saskatoon, Saskatchewan, CA
Address: 542 Fisher CRESCENT, Saskatoon, Saskatchewan
Summary Report Property
- MKT IDSK018046
- Building TypeHouse
- Property TypeSingle Family
- StatusBuy
- Added2 weeks ago
- Bedrooms5
- Bathrooms3
- Area1139 sq. ft.
- DirectionNo Data
- Added On27 Sep 2025
Property Overview
Welcome to 542 Fisher Cres, Saskatoon . This beautifully maintained home is nestled in a quiet, family-friendly Neighborhood, offering the perfect blend of Comfort and convenience. Step inside to find a bright and Inviting layout with Spacious Living room and big and Functional kitchen. This House comes with lots of upgrades over the last few years, also spacious bedrooms, providing ample space for family members or guests. - One and a half bathrooms, conveniently located for ease of use. - Upgraded flooring and kitchen, adding to the home's charm and functionality. - Two-bedroom non-conforming suite, offering potential for rental income with separate living space. - Upgraded bathrooms, enhancing the overall With its recent renovations and potential for rental income, this property is an attractive opportunity for investors and First time homebuyers . Located close to schools, parks, shopping and all amenities. Its move-in ready house with Potential Mortgage Helper from Basement. Call Your Favorite Realtor for Viewing. (id:51532)
Tags
| Property Summary |
|---|
| Building |
|---|
| Land |
|---|
| Level | Rooms | Dimensions |
|---|---|---|
| Basement | Living room | 10 ft ,6 in x 19 ft ,2 in |
| Kitchen | 9 ft ,5 in x 6 ft ,8 in | |
| Bedroom | 12 ft ,8 in x 10 ft ,9 in | |
| 4pc Bathroom | xx x xx | |
| Bedroom | 10 ft ,1 in x 10 ft ,8 in | |
| Den | Measurements not available x 9 ft ,7 in | |
| Main level | Living room | 16 ft ,6 in x 12 ft ,5 in |
| Dining room | 9 ft ,3 in x 9 ft ,6 in | |
| Kitchen | 10 ft x 12 ft ,10 in | |
| Primary Bedroom | 12 ft ,10 in x 10 ft ,7 in | |
| 2pc Bathroom | xx x xx | |
| Bedroom | 10 ft ,6 in x 8 ft ,7 in | |
| 4pc Bathroom | xx x xx | |
| Bedroom | 10 ft ,6 in x 8 ft ,10 in |
| Features | |||||
|---|---|---|---|---|---|
| Parking Pad | None | Parking Space(s)(2) | |||
| Washer | Refrigerator | Dishwasher | |||
| Dryer | Stove | ||||















































