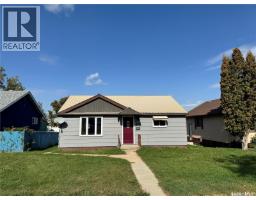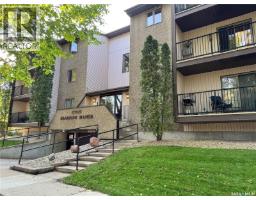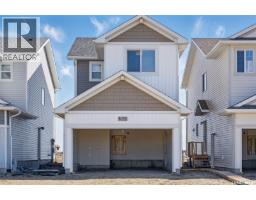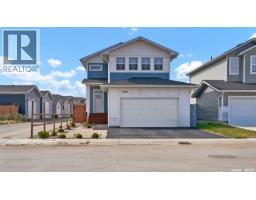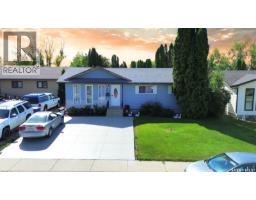319 122 Edinburgh PLACE East College Park, Saskatoon, Saskatchewan, CA
Address: 319 122 Edinburgh PLACE, Saskatoon, Saskatchewan
Summary Report Property
- MKT IDSK017843
- Building TypeApartment
- Property TypeSingle Family
- StatusBuy
- Added2 weeks ago
- Bedrooms3
- Bathrooms1
- Area1098 sq. ft.
- DirectionNo Data
- Added On09 Sep 2025
Property Overview
Elevate Your Lifestyle in East College Park! This immaculate top-floor condo at Edinburgh Place delivers 1,098 sq ft of bright and stylish living space, perfectly blending comfort, convenience, and charm. With 3 spacious bedrooms and 1 bathroom, it’s ideal for students, young professionals, or anyone seeking a modern, move-in-ready condo. Step inside to discover an open-concept layout filled with natural light, tasteful updates, and plenty of storage. The large balcony offers a private retreat overlooking mature trees, while the in-suite laundry adds everyday ease. Recently upgraded with a new air conditioner and dishwasher (just 1 year old), this property truly shines. Location couldn’t be better—just steps from Wildwood Golf Course and College Park Mall, with excellent bus routes connecting you directly to the University. Immaculate and ready for immediate possession, this condo shows beautifully and won’t stay on the market long. Book your showing today and make this bright and inviting space your own! (id:51532)
Tags
| Property Summary |
|---|
| Building |
|---|
| Level | Rooms | Dimensions |
|---|---|---|
| Main level | Foyer | 9 ft ,5 in x 3 ft ,6 in |
| Kitchen | 8 ft x 3 ft ,6 in | |
| Dining room | 8 ft ,5 in x 8 ft ,3 in | |
| Family room | 14 ft ,9 in x 12 ft ,1 in | |
| Bedroom | 12 ft x 8 ft ,2 in | |
| Bedroom | 10 ft ,9 in x 8 ft ,3 in | |
| Bedroom | 11 ft ,9 in x 10 ft ,10 in | |
| 4pc Bathroom | 5 ft ,2 in x 3 ft ,2 in | |
| Storage | 10 ft ,7 in x 6 ft ,2 in | |
| Laundry room | Measurements not available |
| Features | |||||
|---|---|---|---|---|---|
| Balcony | Surfaced(1) | Other | |||
| Parking Space(s)(1) | Washer | Refrigerator | |||
| Dishwasher | Dryer | Window Coverings | |||
| Hood Fan | Stove | Wall unit | |||
| Recreation Centre | Exercise Centre | ||||
































