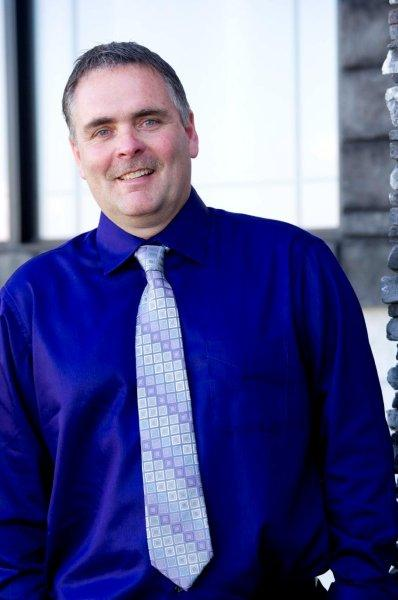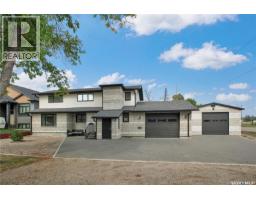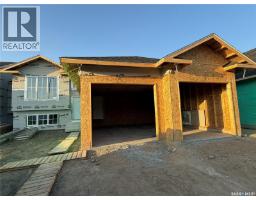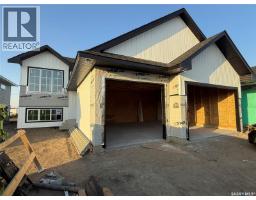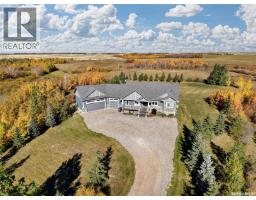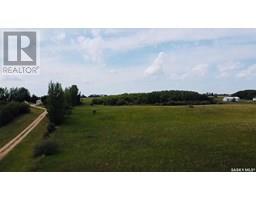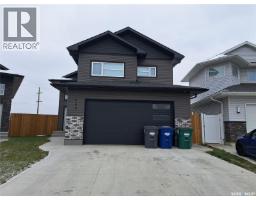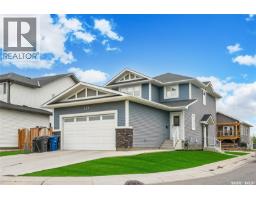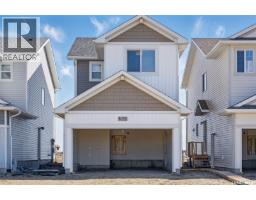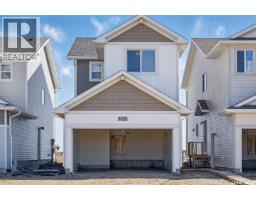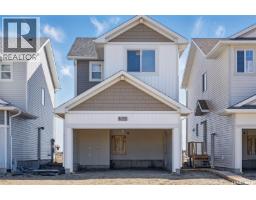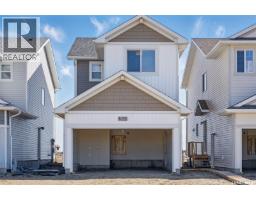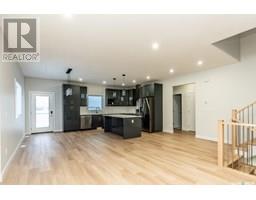614 McPherson AVENUE Nutana, Saskatoon, Saskatchewan, CA
Address: 614 McPherson AVENUE, Saskatoon, Saskatchewan
Summary Report Property
- MKT IDSK019187
- Building TypeHouse
- Property TypeSingle Family
- StatusBuy
- Added5 weeks ago
- Bedrooms5
- Bathrooms4
- Area1864 sq. ft.
- DirectionNo Data
- Added On28 Sep 2025
Property Overview
Welcome to 614 McPherson Ave — just steps from scenic river trails and parks. This beautifully renovated home (2022-2023) with great victorian street appeal is loaded with windows has been completely redone with new, stucco, shingles, windows, and upper-level balconies on the exterior. Inside you'll find a spacious kitchen, large living room and huge primary suite with 5 piece ensuite and two separate closets. Vinyl plank flooring throughout. Upstairs offers two more bedrooms (no closets), each with access to either a front or rear balcony, a 4 piece bathroom, and wet bar area, along with additional laundry hook ups. There's also a charming sunroom at the back of the house, perfect for relaxing. The basement offers great potential for rental income with its separate entrance, two bedrooms, a second kitchen, and its own laundry setup. Home comes complete with a double detached garage! (id:51532)
Tags
| Property Summary |
|---|
| Building |
|---|
| Land |
|---|
| Level | Rooms | Dimensions |
|---|---|---|
| Second level | Bedroom | 23 ft ,3 in x 14 ft |
| 4pc Bathroom | X x X | |
| Bedroom | 23 ft ,3 in x 11 ft ,6 in | |
| Basement | Living room | 9 ft ,4 in x 7 ft ,8 in |
| Kitchen | 14 ft ,1 in x 7 ft ,1 in | |
| Dining room | 6 ft ,2 in x 5 ft ,9 in | |
| Bedroom | 17 ft x 10 ft ,4 in | |
| 4pc Bathroom | X x X | |
| Laundry room | X x X | |
| Main level | Living room | 25 ft ,9 in x 12 ft |
| Kitchen/Dining room | 17 ft ,9 in x 11 ft ,3 in | |
| 2pc Bathroom | X x X | |
| Primary Bedroom | 21 ft ,10 in x 9 ft ,10 in | |
| 5pc Ensuite bath | X x X | |
| Laundry room | X x X |
| Features | |||||
|---|---|---|---|---|---|
| Treed | Lane | Rectangular | |||
| Detached Garage | Parking Space(s)(2) | Washer | |||
| Refrigerator | Dishwasher | Dryer | |||
| Stove | Central air conditioning | Air exchanger | |||

















































