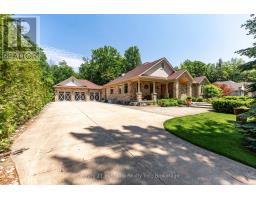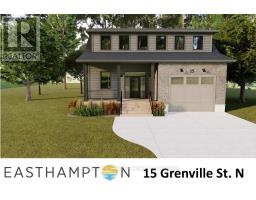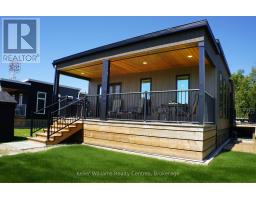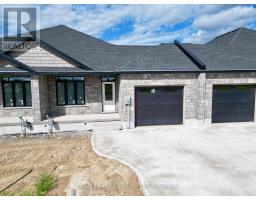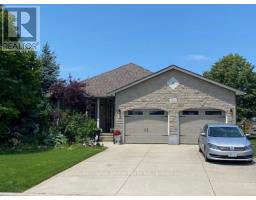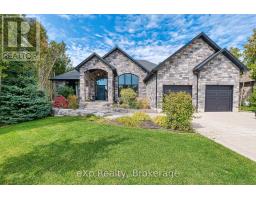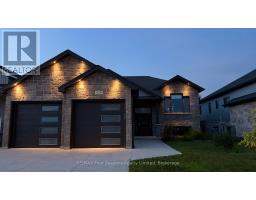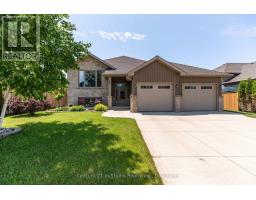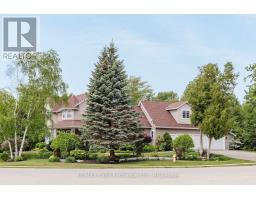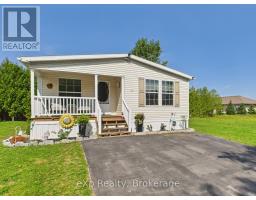115 - 229 ADELAIDE STREET, Saugeen Shores, Ontario, CA
Address: 115 - 229 ADELAIDE STREET, Saugeen Shores, Ontario
2 Beds1 Baths500 sqftStatus: Buy Views : 736
Price
$269,900
Summary Report Property
- MKT IDX12105528
- Building TypeApartment
- Property TypeSingle Family
- StatusBuy
- Added5 hours ago
- Bedrooms2
- Bathrooms1
- Area500 sq. ft.
- DirectionNo Data
- Added On18 Sep 2025
Property Overview
Ready to simplify your life? This 2 bedroom condominium apartment is just the answer! No grass to cut, snow to shovel, no utility bills to pay! It's all included! Plus enjoy the inground pool, storage locker and dedicated bike shed in a quiet well maintained building! Plus! Walk to beautiful downtown Southampton and the sparkling shores of Lake Huron! Carefree living awaits at Manchester West! The corner unit is freshly painted and boasts an updated kitchen and bath. Easy care laminate floor. Use of the Laundry room down the hall is included in the monthly fees! If it's time to simplify your life, start building your own equity or expand your investment portfolio than put Manchester West on your list! (id:51532)
Tags
| Property Summary |
|---|
Property Type
Single Family
Building Type
Apartment
Square Footage
500 - 599 sqft
Community Name
Saugeen Shores
Title
Condominium/Strata
Parking Type
No Garage
| Building |
|---|
Bedrooms
Above Grade
2
Bathrooms
Total
2
Interior Features
Appliances Included
Stove, Refrigerator
Flooring
Laminate
Building Features
Features
Level lot, Elevator, Level
Foundation Type
Concrete
Square Footage
500 - 599 sqft
Rental Equipment
None
Fire Protection
Smoke Detectors
Building Amenities
Party Room, Visitor Parking, Separate Heating Controls, Storage - Locker
Heating & Cooling
Cooling
Window air conditioner
Heating Type
Baseboard heaters
Exterior Features
Exterior Finish
Stucco
Pool Type
Outdoor pool
Neighbourhood Features
Community Features
Pet Restrictions
Amenities Nearby
Schools, Hospital, Beach
Maintenance or Condo Information
Maintenance Fees
$510.98 Monthly
Maintenance Fees Include
Heat, Electricity, Water, Common Area Maintenance, Insurance, Parking
Maintenance Management Company
Harris Management Group
Parking
Parking Type
No Garage
Total Parking Spaces
1
| Land |
|---|
Other Property Information
Zoning Description
R4
| Level | Rooms | Dimensions |
|---|---|---|
| Main level | Kitchen | 3.46 m x 2.8 m |
| Living room | 4.03 m x 2.9 m | |
| Primary Bedroom | 4.45 m x 2.63 m | |
| Bedroom 2 | 1.98 m x 1.4 m |
| Features | |||||
|---|---|---|---|---|---|
| Level lot | Elevator | Level | |||
| No Garage | Stove | Refrigerator | |||
| Window air conditioner | Party Room | Visitor Parking | |||
| Separate Heating Controls | Storage - Locker | ||||



























