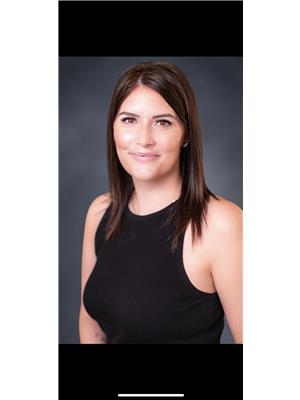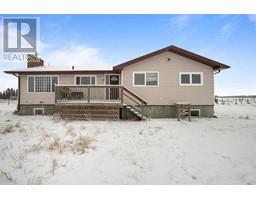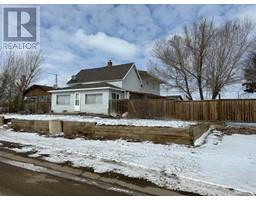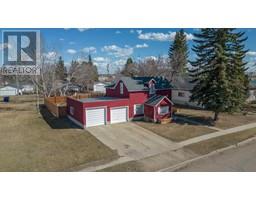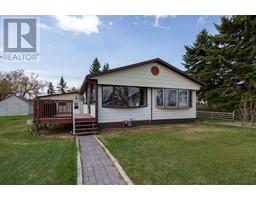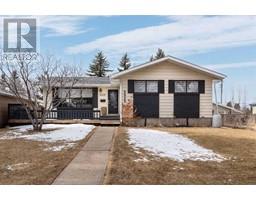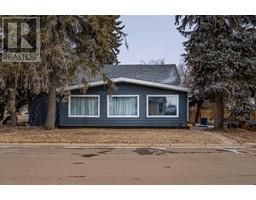11 Mackenzie Drive, Sedgewick, Alberta, CA
Address: 11 Mackenzie Drive, Sedgewick, Alberta
Summary Report Property
- MKT IDA2122732
- Building TypeManufactured Home/Mobile
- Property TypeSingle Family
- StatusBuy
- Added3 weeks ago
- Bedrooms3
- Bathrooms1
- Area1134 sq. ft.
- DirectionNo Data
- Added On03 May 2024
Property Overview
Affordability and amazing location all in one! This mobile home sits on it's own fenced lot - no park fees, in the thriving community of Sedgewick! Backing onto green space gives you lots of yard space while living in town! Some renovations have been done in the last 10-12 years including windows, siding, and air conditioning units. There is plenty of space to build a dream garage on this large lot if you are looking for covered parking! The home has 3 bedrooms, 1 full bathroom, and over 1000 square feet of living space! Sedgewick has lots to offer including a K-12 School, Walking Trails, a Dog Park, a Campground with a wading pool and splash park, a Recreation Center with an ice rink, a curling rink, and bowling, Downtown features many businesses including banks, a grocery store, dining options and more! Don't miss out on your chance to become a homeowner! (id:51532)
Tags
| Property Summary |
|---|
| Building |
|---|
| Land |
|---|
| Level | Rooms | Dimensions |
|---|---|---|
| Main level | Other | 5.42 Ft x 3.83 Ft |
| Bedroom | 10.00 Ft x 7.00 Ft | |
| Living room | 13.25 Ft x 16.58 Ft | |
| Eat in kitchen | 13.25 Ft x 11.83 Ft | |
| Other | 13.33 Ft x 11.75 Ft | |
| 4pc Bathroom | 6.58 Ft x 8.67 Ft | |
| Primary Bedroom | 11.08 Ft x 11.92 Ft | |
| Laundry room | 5.92 Ft x 4.92 Ft | |
| Bedroom | 7.50 Ft x 7.75 Ft |
| Features | |||||
|---|---|---|---|---|---|
| Other | Refrigerator | Window/Sleeve Air Conditioner | |||
| Dishwasher | Stove | Hood Fan | |||
| Window Coverings | Washer & Dryer | Window air conditioner | |||
| Wall unit | |||||




























